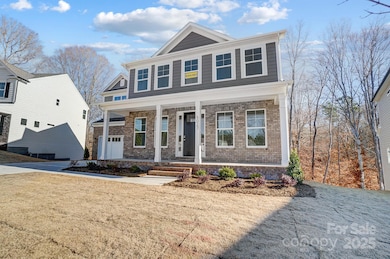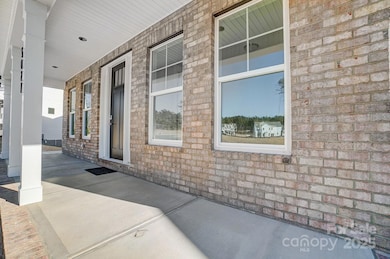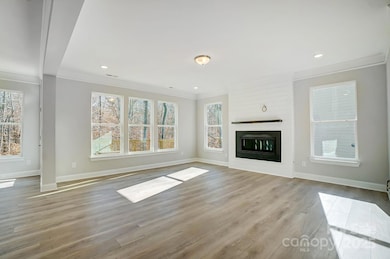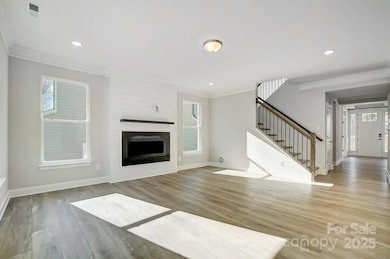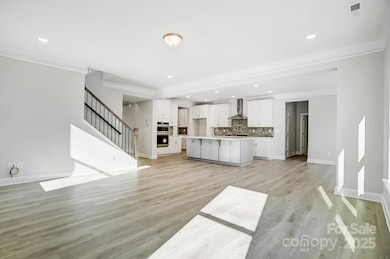
5027 Mclaughlin Loop Unit 61 Waxhaw, NC 28173
Estimated payment $5,378/month
Highlights
- New Construction
- Deck
- Front Porch
- Waxhaw Elementary School Rated A-
- Mud Room
- 2 Car Attached Garage
About This Home
Welcome to Rone Creek in Waxhaw, North Carolina! Discover the epitome of suburban living with large wooded homesites in this brand-new community just outside of Charlotte. This 6-BR/5.5-Bath home includes a guest suite on the main level, a large designer kitchen with breakfast space, a family room with Cosmo fireplace & shiplap wall, a dining room with tray ceiling, and a study with French doors. Kitchen includes quartz counters, white cabinets and contrasting gray island, tile backsplash and stainless-steel appliances including gas cooktop, designer range hood and wall-oven. The second floor includes the primary suite, 3 additional bedrooms, 2 additional full baths, a large bonus room, & the laundry room. This home also features finished basement with bed/bath, mechanical room and unfinished storage. Other exciting features include quartz counters in all baths, metal stair balusters, laundry room w. upper & lower cabinets & MORE! Enjoy the outdoors on the rear deck!
Listing Agent
Eastwood Homes Brokerage Email: mconley@eastwoodhomes.com License #166229
Home Details
Home Type
- Single Family
Year Built
- Built in 2024 | New Construction
Lot Details
- Property is zoned TBD
HOA Fees
- $50 Monthly HOA Fees
Parking
- 2 Car Attached Garage
- Front Facing Garage
- Garage Door Opener
- Driveway
Home Design
- Brick Exterior Construction
Interior Spaces
- 2-Story Property
- Gas Fireplace
- Insulated Windows
- French Doors
- Mud Room
- Entrance Foyer
- Family Room with Fireplace
- Walk-Out Basement
- Electric Dryer Hookup
Kitchen
- Built-In Self-Cleaning Oven
- Gas Cooktop
- Range Hood
- Microwave
- Dishwasher
- Kitchen Island
- Disposal
Flooring
- Tile
- Vinyl
Bedrooms and Bathrooms
- Walk-In Closet
- Garden Bath
Outdoor Features
- Deck
- Patio
- Front Porch
Schools
- Waxhaw Elementary School
- Parkwood Middle School
- Parkwood High School
Utilities
- Forced Air Heating and Cooling System
- Heating System Uses Natural Gas
- Tankless Water Heater
- Cable TV Available
Community Details
- Superior Association Management Association, Phone Number (704) 875-7299
- Built by Eastwood Homes
- Rone Creek Subdivision, 7050/Colfax C Floorplan
- Mandatory home owners association
Listing and Financial Details
- Assessor Parcel Number 05141181
Map
Home Values in the Area
Average Home Value in this Area
Property History
| Date | Event | Price | Change | Sq Ft Price |
|---|---|---|---|---|
| 04/24/2025 04/24/25 | Price Changed | $809,500 | -1.8% | $179 / Sq Ft |
| 04/18/2025 04/18/25 | For Sale | $824,500 | -- | $182 / Sq Ft |
Similar Homes in Waxhaw, NC
Source: Canopy MLS (Canopy Realtor® Association)
MLS Number: 4248808
- 5006 Mclaughlin Loop Unit 103
- 5027 Mclaughlin Loop Unit 61
- 5031 Mclaughlin Loop Unit Lot 60
- 2011 Cedar Falls Dr Unit Lot 71
- 2015 Cedar Falls Dr Unit 72
- 2027 Cedar Falls Dr Unit Lot 75
- 2004 Cedar Falls Dr Unit 4
- 2016 Cedar Falls Dr Unit 7
- 2024 Cedar Falls Dr Unit 9
- 3022 Cedar Falls Dr Unit 16
- 4010 Cedar Falls Dr Unit 23
- 3038 Lydney Cir
- 5012 Oakmere Rd
- 2032 Burton Point Ct
- 5004 Oakmere Rd
- 2014 Burton Point Ct
- 4612 Waterbell Ln
- 3034 Oakmere Rd
- 2005 Dunsmore Ln
- 1037 Delridge St

