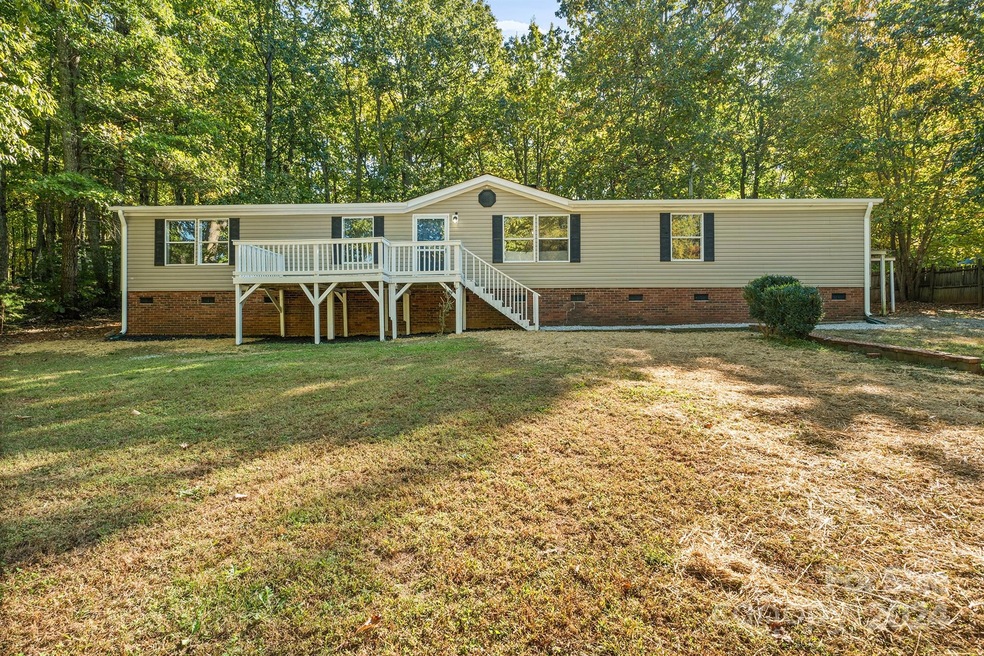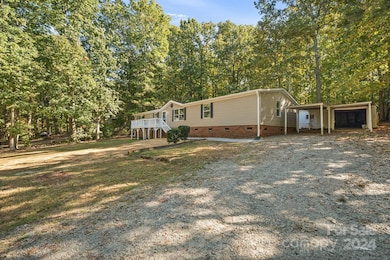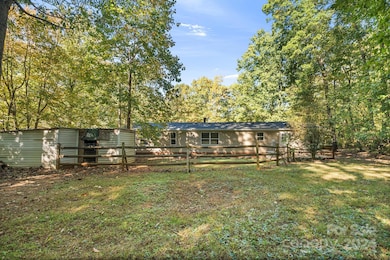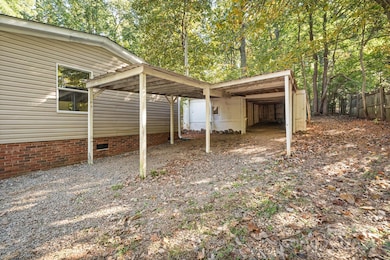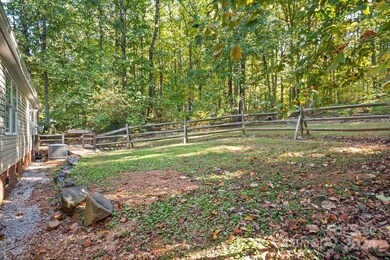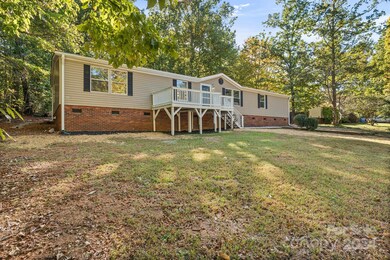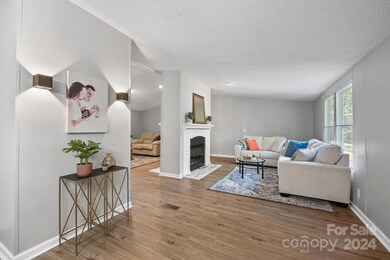
5027 Sierra Dr Maiden, NC 28650
Highlights
- Private Lot
- 1 Car Detached Garage
- Laundry Room
- Wooded Lot
- Fireplace
- 1-Story Property
About This Home
As of December 2024Welcome to your private fully renovated new home! Sitting on more than 3/4 of an acre this home includes many new features. A long driveway welcomes you with ample parking, including a carport and garage space. The Large front porch leaves plenty of space for your outdoor furniture. Two great room/living areas and an eat in kitchen make this a great home for entertaining. The kitchen has been fully remodeled with soft close cabinets, new stainless steel appliances, quartz counters and a tile back splash. Both bathrooms include new vanities, lighting and fixtures. The Primary bed and bath are complete with two large closets. The HVAC has been recently installed and has a brand new coil (2024). Other 2024 upgrades, New LVP floors, New roof and gutters, new paint top to bottom, vapor barrier in the crawl, new french drain, and new light fixtures. Come see your new home today!
Last Agent to Sell the Property
EXP Realty LLC Mooresville Brokerage Email: saldarinirealestategroup@gmail.com License #270892

Property Details
Home Type
- Manufactured Home
Est. Annual Taxes
- $814
Year Built
- Built in 1998
Lot Details
- Private Lot
- Level Lot
- Wooded Lot
Parking
- 1 Car Detached Garage
- Detached Carport Space
- Driveway
Home Design
- Vinyl Siding
Interior Spaces
- 1,913 Sq Ft Home
- 1-Story Property
- Fireplace
- Crawl Space
Kitchen
- Electric Oven
- Electric Cooktop
- Microwave
- Dishwasher
Bedrooms and Bathrooms
- 3 Main Level Bedrooms
- 2 Full Bathrooms
Laundry
- Laundry Room
- Washer and Electric Dryer Hookup
Utilities
- Central Air
- Electric Water Heater
- Septic Tank
Community Details
- Mount Anderson Subdivision
Listing and Financial Details
- Assessor Parcel Number 3687030039660000
Map
Home Values in the Area
Average Home Value in this Area
Property History
| Date | Event | Price | Change | Sq Ft Price |
|---|---|---|---|---|
| 12/10/2024 12/10/24 | Sold | $240,000 | +2.1% | $125 / Sq Ft |
| 10/24/2024 10/24/24 | For Sale | $235,000 | +97.5% | $123 / Sq Ft |
| 08/30/2024 08/30/24 | Sold | $119,000 | -15.0% | $62 / Sq Ft |
| 07/26/2024 07/26/24 | Price Changed | $140,000 | -12.4% | $73 / Sq Ft |
| 06/20/2024 06/20/24 | Price Changed | $159,900 | -8.6% | $84 / Sq Ft |
| 05/21/2024 05/21/24 | For Sale | $174,900 | -- | $91 / Sq Ft |
Tax History
| Year | Tax Paid | Tax Assessment Tax Assessment Total Assessment is a certain percentage of the fair market value that is determined by local assessors to be the total taxable value of land and additions on the property. | Land | Improvement |
|---|---|---|---|---|
| 2024 | $814 | $20,100 | $20,100 | $0 |
| 2023 | $96 | $79,300 | $0 | $79,300 |
| 2022 | $86 | $52,200 | $0 | $0 |
| 2021 | $86 | $52,200 | $0 | $0 |
| 2020 | $86 | $52,200 | $0 | $0 |
| 2019 | $81 | $12,400 | $0 | $0 |
| 2018 | $0 | $12,200 | $12,200 | $0 |
| 2017 | $0 | $0 | $0 | $0 |
| 2016 | $80 | $0 | $0 | $0 |
| 2015 | $493 | $12,200 | $12,200 | $0 |
| 2014 | $71 | $11,800 | $11,800 | $0 |
Mortgage History
| Date | Status | Loan Amount | Loan Type |
|---|---|---|---|
| Open | $247,920 | VA | |
| Closed | $247,920 | VA |
Deed History
| Date | Type | Sale Price | Title Company |
|---|---|---|---|
| Warranty Deed | $240,000 | None Listed On Document | |
| Warranty Deed | $240,000 | None Listed On Document | |
| Warranty Deed | $119,000 | None Listed On Document | |
| Warranty Deed | -- | None Available | |
| Warranty Deed | $30,000 | None Available |
Similar Homes in Maiden, NC
Source: Canopy MLS (Canopy Realtor® Association)
MLS Number: 4192382
APN: 3687030039660000
- 4793 Appaloosa Ln
- 0 Nc Hwy 16 None Unit CAR4017905
- 4766 Dolph Monroe Rd
- 5485 S Nc 16 Hwy
- 6292 Fairfax Ct
- 5907 Oak Branch Cir
- 5913 Oak Branch Cir
- 5926 Oak Branch Cir
- 6265 Fairfax Ct
- 6289 Fairfax Ct
- 6283 Fairfax Ct
- 6277 Fairfax Ct
- 6271 Fairfax Ct
- 5901 Oak Branch Cir
- 5590 S Nc 16 Hwy
- 4747 Kenneths Dr
- 0 S Nc Hwy 16 Business Hwy
- 4720 Maiden Creek Way
- 5938 Oak Branch Cir
- 5944 Oak Branch Cir
