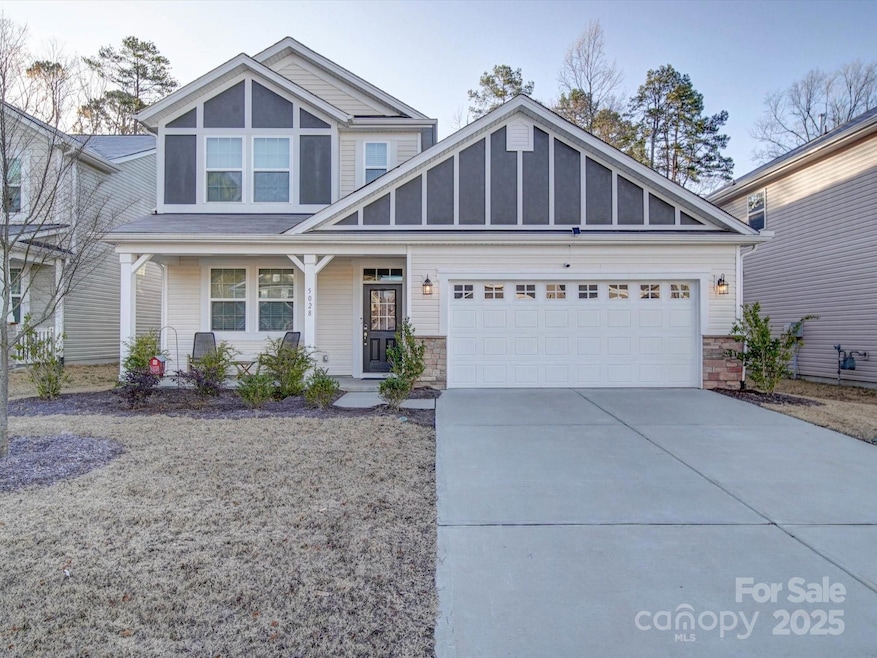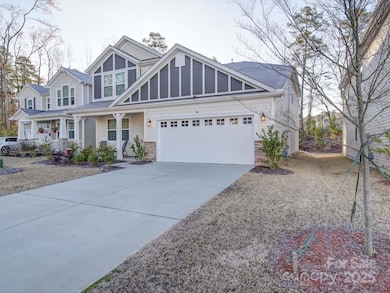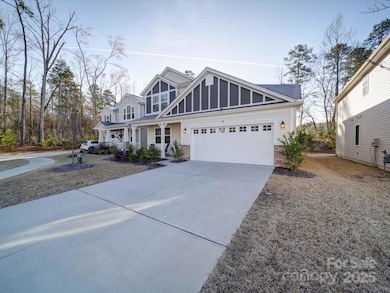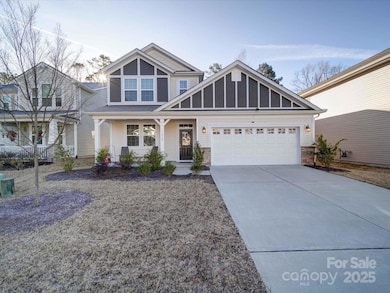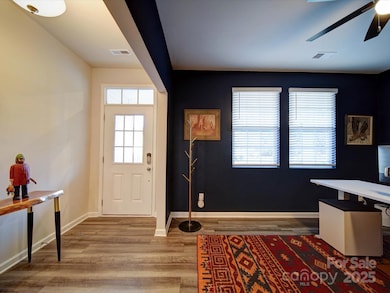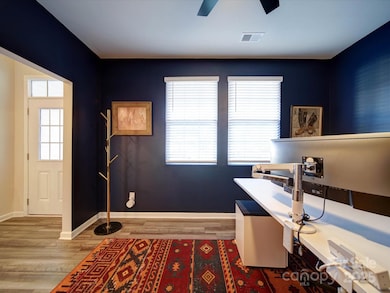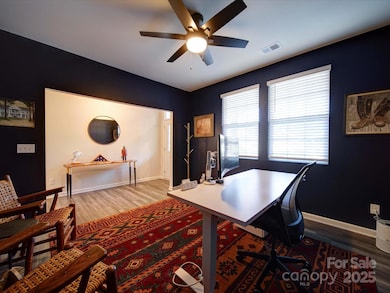
5028 Colline Ct Charlotte, NC 28216
Mountain Island NeighborhoodEstimated payment $3,639/month
Highlights
- Open Floorplan
- Mud Room
- Cul-De-Sac
- Tudor Architecture
- Covered patio or porch
- 2 Car Attached Garage
About This Home
Welcome to this stunning Nolan Tudor plan located in the desirable Carsen Glen community. Open floor plan and seamless flow! Beautifully designed home features 4 spacious bedrooms, 3 full bathrooms, half bath, & a versatile flex room—perfect for a home office or playroom. Primary suite conveniently located on the main level for added privacy & comfort. Sizeable closets for storage. Chef-inspired kitchen boasts a large island, gleaming counters, abundant cabinet space, and a walk-in pantry—ideal for cooking and entertaining. Expansive garage-sized loft provides additional living space. Added touches include a breakfast bar, tray ceilings, & drop zone. Beautiful greenway awaits outside—perfect for outdoor recreation and relaxation. Conveniently located near I-485, I-77, & I-85 with easy access to shopping, dining, & entertainment options. Don’t miss the chance to make this house your home!
Listing Agent
5 Points Realty Brokerage Email: thamrick@5pointsrealty.com License #292804
Home Details
Home Type
- Single Family
Est. Annual Taxes
- $3,799
Year Built
- Built in 2022
Lot Details
- Lot Dimensions are 32 x 18 x 126 x 52 x 133
- Cul-De-Sac
- Level Lot
- Property is zoned N1-A
HOA Fees
- $113 Monthly HOA Fees
Parking
- 2 Car Attached Garage
- Driveway
- 2 Open Parking Spaces
Home Design
- Tudor Architecture
- Slab Foundation
- Vinyl Siding
- Stone Veneer
Interior Spaces
- 2-Story Property
- Open Floorplan
- Insulated Windows
- Mud Room
- Entrance Foyer
- Pull Down Stairs to Attic
Kitchen
- Breakfast Bar
- Gas Range
- Microwave
- Dishwasher
- Kitchen Island
- Disposal
Flooring
- Tile
- Vinyl
Bedrooms and Bathrooms
- Walk-In Closet
- Garden Bath
Laundry
- Laundry Room
- Dryer
- Washer
Outdoor Features
- Covered patio or porch
Schools
- Long Creek Elementary School
- Francis Bradley Middle School
- Hopewell High School
Utilities
- Forced Air Zoned Heating and Cooling System
- Heating System Uses Natural Gas
- Cable TV Available
Listing and Financial Details
- Assessor Parcel Number 033-263-31
Community Details
Overview
- Kuester Management Association, Phone Number (803) 802-0004
- Built by Mattamy
- Carsen Glen Subdivision, Nolan Tudor Floorplan
- Mandatory home owners association
Recreation
- Trails
Map
Home Values in the Area
Average Home Value in this Area
Tax History
| Year | Tax Paid | Tax Assessment Tax Assessment Total Assessment is a certain percentage of the fair market value that is determined by local assessors to be the total taxable value of land and additions on the property. | Land | Improvement |
|---|---|---|---|---|
| 2023 | $3,799 | $481,500 | $100,000 | $381,500 |
| 2022 | $627 | $65,000 | $65,000 | $0 |
Property History
| Date | Event | Price | Change | Sq Ft Price |
|---|---|---|---|---|
| 03/27/2025 03/27/25 | Price Changed | $574,900 | -0.9% | $181 / Sq Ft |
| 02/21/2025 02/21/25 | For Sale | $579,900 | -- | $182 / Sq Ft |
Deed History
| Date | Type | Sale Price | Title Company |
|---|---|---|---|
| Special Warranty Deed | $536,500 | None Listed On Document |
Mortgage History
| Date | Status | Loan Amount | Loan Type |
|---|---|---|---|
| Open | $428,859 | New Conventional |
Similar Homes in the area
Source: Canopy MLS (Canopy Realtor® Association)
MLS Number: 4221799
APN: 033-263-31
- 7435 Trotter Rd
- 1457 Mandy Place Ct
- 7810 Trotter Rd
- 4710 Nijinsky Ct
- 9230 Avery Meadows Dr
- 8018 Trotter Rd
- 6334 Dillard Ridge Dr
- 6222 Ohaus Ct Unit 59
- 4741 Nijinsky Ct
- 2111 Bennett Woods Ct
- 9112 Avery Meadows Dr
- 8707 Copenhagen Ln
- 8718 Canter Post Dr
- 4718 Sahalee Ln
- 8733 Canter Post Dr
- 1809 Woodlands Pointe Dr
- 6808 Simpson Rd
- 1801 Sunset Rd
- 1906 Hamilton Forest Dr
- 1422 Sunset Rd
