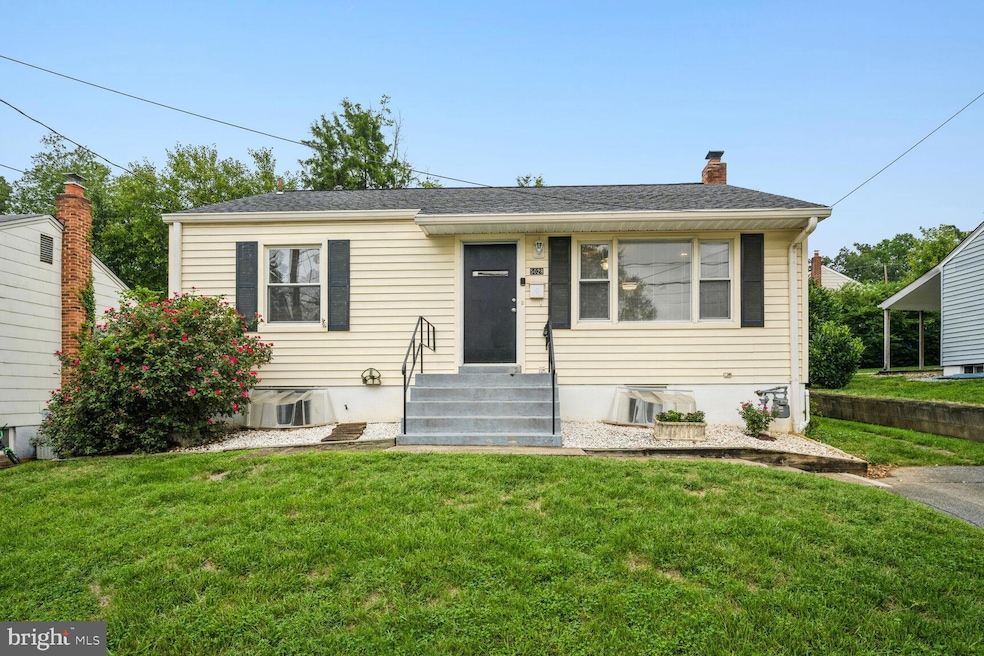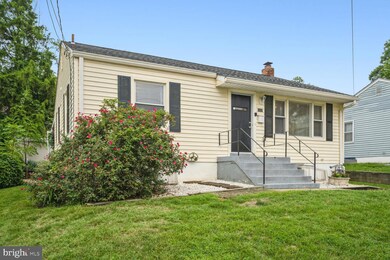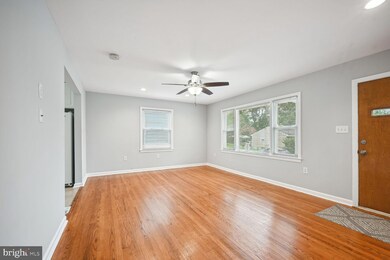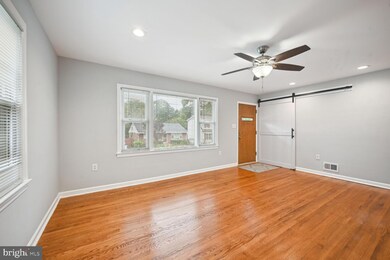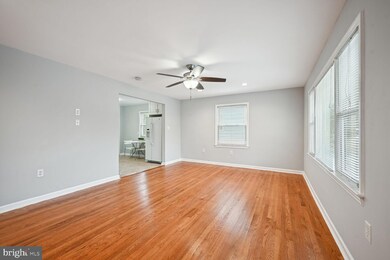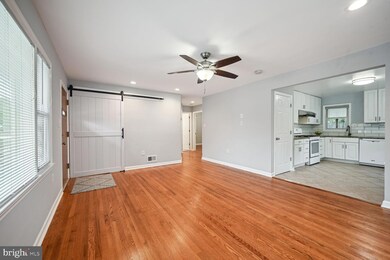
5028 Iroquois St College Park, MD 20740
North College Park NeighborhoodHighlights
- Second Kitchen
- Deck
- Wood Flooring
- Open Floorplan
- Rambler Architecture
- No HOA
About This Home
As of November 2024Another chance to buy this home.
Freshly painted, gorgeous rambler with loads of light and open floor plan. Spacious, updated kitchen with plenty of cabinets for storage, gas cooking, new dishwasher, & granite counters. Beautiful hardwood floors throughout main level have just been refinished . New lighting throughout. Updated hall bath . 3 nice size bedrooms on the main level . Bright lower level also has an open floor plan with a 2nd kitchen without stove, family room area, and 2 large bedrooms. Stylish, upgraded full bath to enjoy. Stackable washer/dryer with laundry sink and separate walk-up exit to backyard. Many improvements have been made to include roof approx. 2 years old and replaced HVAC approx. 8 years ago. Enjoy the oversized deck with covered roof and plenty of built-in seating. Private backyard with patio and 2 sheds and a driveway. Don't miss out on seeing this home.
Home Details
Home Type
- Single Family
Est. Annual Taxes
- $6,356
Year Built
- Built in 1954
Lot Details
- 5,000 Sq Ft Lot
- Extensive Hardscape
- Property is zoned RSF65
Parking
- Driveway
Home Design
- Rambler Architecture
- Slab Foundation
- Frame Construction
Interior Spaces
- Property has 2 Levels
- Open Floorplan
- Ceiling Fan
- Recessed Lighting
- Six Panel Doors
- Living Room
- Wood Flooring
- Flood Lights
Kitchen
- Second Kitchen
- Eat-In Kitchen
- Gas Oven or Range
- Built-In Microwave
- Dishwasher
- Disposal
Bedrooms and Bathrooms
Laundry
- Laundry on lower level
- Stacked Washer and Dryer
Finished Basement
- Walk-Up Access
- Rear Basement Entry
- Sump Pump
Outdoor Features
- Deck
- Shed
Utilities
- Forced Air Heating and Cooling System
- Vented Exhaust Fan
- Natural Gas Water Heater
Community Details
- No Home Owners Association
- Daniels Park Addn Subdivision
Listing and Financial Details
- Assessor Parcel Number 17212424745
Map
Home Values in the Area
Average Home Value in this Area
Property History
| Date | Event | Price | Change | Sq Ft Price |
|---|---|---|---|---|
| 11/05/2024 11/05/24 | Sold | $499,900 | 0.0% | $263 / Sq Ft |
| 10/11/2024 10/11/24 | Pending | -- | -- | -- |
| 09/18/2024 09/18/24 | For Sale | $499,900 | 0.0% | $263 / Sq Ft |
| 09/18/2024 09/18/24 | Off Market | $499,900 | -- | -- |
| 09/04/2024 09/04/24 | For Sale | $499,900 | 0.0% | $263 / Sq Ft |
| 09/04/2024 09/04/24 | Off Market | $499,900 | -- | -- |
| 08/31/2024 08/31/24 | For Sale | $499,900 | 0.0% | $263 / Sq Ft |
| 08/14/2024 08/14/24 | Off Market | $499,900 | -- | -- |
| 08/12/2024 08/12/24 | For Sale | $499,900 | 0.0% | $263 / Sq Ft |
| 05/24/2016 05/24/16 | Rented | $2,300 | 0.0% | -- |
| 05/24/2016 05/24/16 | Under Contract | -- | -- | -- |
| 04/18/2016 04/18/16 | For Rent | $2,300 | -- | -- |
Tax History
| Year | Tax Paid | Tax Assessment Tax Assessment Total Assessment is a certain percentage of the fair market value that is determined by local assessors to be the total taxable value of land and additions on the property. | Land | Improvement |
|---|---|---|---|---|
| 2024 | $6,433 | $356,700 | $100,200 | $256,500 |
| 2023 | $4,823 | $350,067 | $0 | $0 |
| 2022 | $4,742 | $343,433 | $0 | $0 |
| 2021 | $6,092 | $336,800 | $100,100 | $236,700 |
| 2020 | $3,996 | $312,967 | $0 | $0 |
| 2019 | $4,887 | $289,133 | $0 | $0 |
| 2018 | $4,814 | $265,300 | $100,100 | $165,200 |
| 2017 | $3,864 | $238,400 | $0 | $0 |
| 2016 | -- | $211,500 | $0 | $0 |
| 2015 | $3,264 | $184,600 | $0 | $0 |
| 2014 | $3,264 | $184,600 | $0 | $0 |
Mortgage History
| Date | Status | Loan Amount | Loan Type |
|---|---|---|---|
| Open | $349,930 | New Conventional | |
| Closed | $349,930 | New Conventional |
Deed History
| Date | Type | Sale Price | Title Company |
|---|---|---|---|
| Deed | $499,900 | Eastern Title | |
| Deed | $499,900 | Eastern Title | |
| Deed | $202,000 | Certified Title Corporation | |
| Interfamily Deed Transfer | -- | Attorney |
Similar Homes in College Park, MD
Source: Bright MLS
MLS Number: MDPG2119884
APN: 21-2424745
- 5116 Kenesaw St
- 9609 52nd Ave
- 5206 Kenesaw St
- 5216 Huron St
- 5002 Lackawanna St
- 4913 Lackawanna St
- 9210 Rhode Island Ave
- 5022 Laguna Rd
- 8264 Miner St
- 9704 52nd Ave
- 9717 Narragansett Pkwy
- 4806 Fox St
- 9705 52nd Ave
- 8154 Miner St
- 9603 48th Ave
- 8212 N Channel Dr
- 5012 Blackfoot Place
- 5440 Stream Bank Ln
- 5435 Stream Bank Ln
- 5350 N Center Dr
