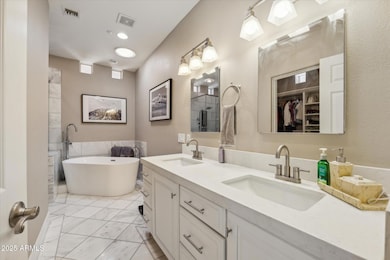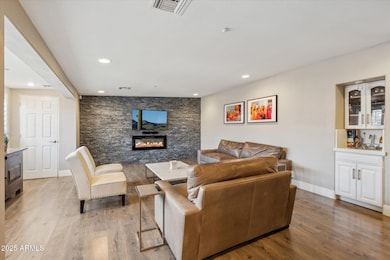
5028 N Scottsdale Rd Paradise Valley, AZ 85253
Indian Bend NeighborhoodEstimated payment $7,924/month
Highlights
- Heated Pool
- Santa Fe Architecture
- Skylights
- Kiva Elementary School Rated A
- No HOA
- Double Pane Windows
About This Home
*Motivated Seller*—Opportunity Awaits! Nestled in Paradise Valley and within walking distance to SCOTTSDALE FASHION SQUARE, OLD TOWN SCOTTSDALE, and PREMIER SHOPPING AND RESTAURANTS, this property offers the PERFECT LOCATION for luxury living and convenience. Despite its prime location on Scottsdale Rd, the interior offers a surprising sense of serenity—peaceful, quiet, and completely removed from the bustle just beyond the walls. This beautifully REMODELED home seamlessly blends the CHARACTER OF OLD TOWN SCOTTSDALE with NEW HIGH-END FINISHES, creating a unique and inviting space. The over-sized PRIMARY SUITE is a serene retreat with SOARING HIGH CEILINGS, MARBLE PRIMARY BATHROOM, and private access to the RESORT-STYLE BACKYARD, featuring a PRISTINE POOL, OUTDOOR KITCHEN, and FIREPLACE. Each bedroom includes its own outdoor access, seamlessly connecting indoor and outdoor living.
The UPDATED KITCHEN is both stylish and functional, complete with STAINLESS STEEL APPLIANCES, QUARTZ COUNTERTOPS. A GAS RANGE, and a WALK-IN PANTRY, make it ideal for both entertaining and everyday living.
The ROOFTOP DECK is a standout feature, offering WIDE-OPEN WEST-FACING VIEWS, including views of CAMELBACK MOUNTAIN and Arizona's stunning sunsets. This space is perfect for relaxing evenings or entertaining guests under the desert sky.
With its SMOOTH STUCCO EXTERIOR, MODERN DESIGN, and impeccable updates throughout, this home is as versatile as it is luxurious. Whether you're looking for a FAMILY HOME, a WEEKEND GETAWAY, or the PERFECT SHORT-TERM RENTAL PROPERTY, this home fits every need, and with NO HOA, the possibilities are endless.
Whether you're embracing the vibrant lifestyle of Old Town Scottsdale or enjoying your private backyard oasis, this property delivers on luxury and location. Don't miss this opportunity to own in one of Arizona's most sought-after neighborhoods!
*FINANCING INCENTIVE*: If the buyer uses our Preferred Lender, the buyer will receive up to 1% at close to use towards closing costs, rate buy down
Home Details
Home Type
- Single Family
Est. Annual Taxes
- $3,173
Year Built
- Built in 1951
Lot Details
- 9,122 Sq Ft Lot
- Desert faces the front and back of the property
- Block Wall Fence
- Artificial Turf
- Front and Back Yard Sprinklers
- Sprinklers on Timer
Parking
- 3 Open Parking Spaces
- 2 Car Garage
Home Design
- Santa Fe Architecture
- Wood Frame Construction
- Foam Roof
- Block Exterior
- Stucco
Interior Spaces
- 2,388 Sq Ft Home
- 1-Story Property
- Wet Bar
- Central Vacuum
- Ceiling Fan
- Skylights
- Double Pane Windows
- Living Room with Fireplace
Kitchen
- Breakfast Bar
- Gas Cooktop
- Built-In Microwave
- Kitchen Island
Flooring
- Laminate
- Tile
Bedrooms and Bathrooms
- 3 Bedrooms
- Primary Bathroom is a Full Bathroom
- 2 Bathrooms
- Bathtub With Separate Shower Stall
- Solar Tube
Outdoor Features
- Heated Pool
- Outdoor Storage
- Built-In Barbecue
Schools
- Kiva Elementary School
- Mohave Middle School
- Saguaro High School
Utilities
- Cooling Available
- Heating System Uses Natural Gas
- High Speed Internet
- Cable TV Available
Additional Features
- Accessible Hallway
- Property is near a bus stop
Community Details
- No Home Owners Association
- Association fees include no fees
- Camelback Park Estates Subdivision
Listing and Financial Details
- Tax Lot 86
- Assessor Parcel Number 173-22-087
Map
Home Values in the Area
Average Home Value in this Area
Tax History
| Year | Tax Paid | Tax Assessment Tax Assessment Total Assessment is a certain percentage of the fair market value that is determined by local assessors to be the total taxable value of land and additions on the property. | Land | Improvement |
|---|---|---|---|---|
| 2025 | $3,173 | $46,903 | -- | -- |
| 2024 | $3,137 | $44,670 | -- | -- |
| 2023 | $3,137 | $84,180 | $16,830 | $67,350 |
| 2022 | $2,976 | $61,530 | $12,300 | $49,230 |
| 2021 | $3,162 | $54,550 | $10,910 | $43,640 |
| 2020 | $3,134 | $52,500 | $10,500 | $42,000 |
| 2019 | $2,466 | $45,680 | $9,130 | $36,550 |
| 2018 | $2,388 | $40,620 | $8,120 | $32,500 |
| 2017 | $2,287 | $35,620 | $7,120 | $28,500 |
| 2016 | $2,243 | $27,900 | $5,580 | $22,320 |
| 2015 | $2,135 | $27,800 | $5,560 | $22,240 |
Property History
| Date | Event | Price | Change | Sq Ft Price |
|---|---|---|---|---|
| 03/16/2025 03/16/25 | Price Changed | $1,375,000 | -1.8% | $576 / Sq Ft |
| 02/27/2025 02/27/25 | Price Changed | $1,399,900 | -1.8% | $586 / Sq Ft |
| 01/20/2025 01/20/25 | For Sale | $1,424,900 | -- | $597 / Sq Ft |
Deed History
| Date | Type | Sale Price | Title Company |
|---|---|---|---|
| Interfamily Deed Transfer | -- | -- | |
| Interfamily Deed Transfer | -- | Fidelity Title | |
| Cash Sale Deed | $125,000 | Fidelity National Title |
About the Listing Agent

I’m Joshua Jackson, a seasoned real estate professional with over 13 years of experience, combining a deep understanding of real estate with cutting-edge marketing strategies. Unlike many agents who rely on generic approaches, I take a targeted and intentional path to ensure my clients' homes stand out in the competitive Arizona market.
I know that one or two carefully chosen words in a listing description can make the difference between a buyer scheduling a showing or passing it by.
Joshua's Other Listings
Source: Arizona Regional Multiple Listing Service (ARMLS)
MLS Number: 6807469
APN: 173-22-087
- 5036 N Scottsdale Rd
- 7009 E Pasadena Ave
- 4924 N 73rd St Unit 11
- 7019 E Vista Dr
- 7161 E Rancho Vista Dr Unit 6009
- 7161 E Rancho Vista Dr Unit 2015
- 7161 E Rancho Vista Dr Unit 6002
- 7161 E Rancho Vista Dr Unit 1011
- 7161 E Rancho Vista Dr Unit 3001
- 7161 E Rancho Vista Dr Unit 2002
- 7161 E Rancho Vista Dr Unit 6001
- 4925 N 73rd St Unit 11
- 4925 N 73rd St Unit 4
- 7315 E Northland Dr Unit 8
- 7319 E Northland Dr Unit 2
- 4836 N 72nd Way Unit 5D
- 7141 E Rancho Vista Dr Unit 2011
- 4830 N 72nd Way Unit VA
- 7325 E Northland Dr Unit 12
- 6929 E Chaparral Rd






