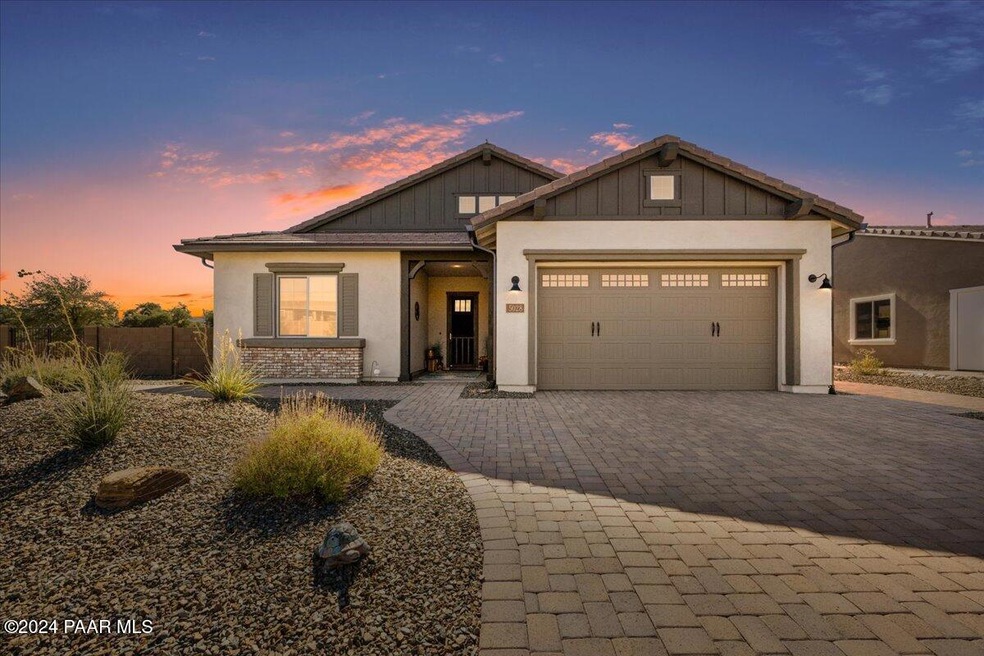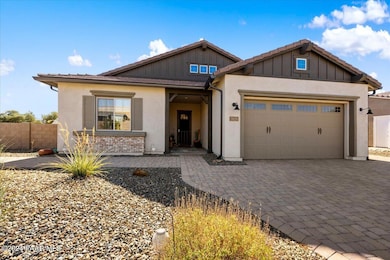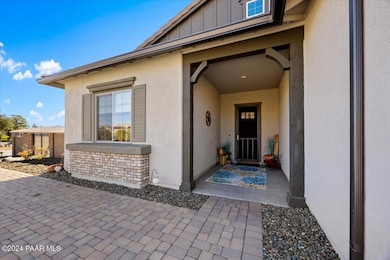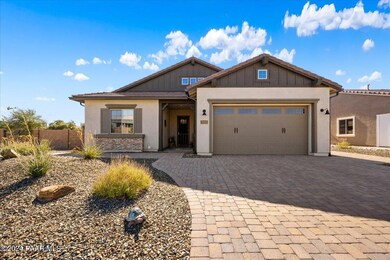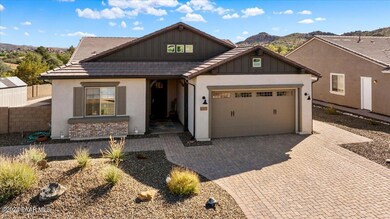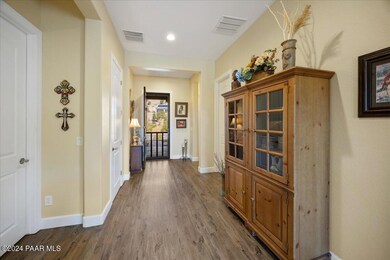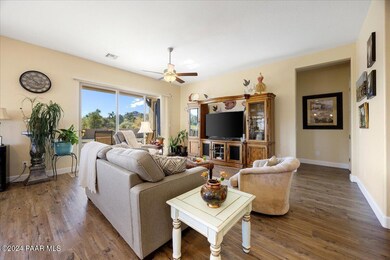
5028 Spring Garden Ln Prescott, AZ 86301
Highlights
- RV Access or Parking
- Panoramic View
- Solid Surface Countertops
- Taylor Hicks School Rated A-
- Contemporary Architecture
- Covered patio or porch
About This Home
As of March 2025Nestled in the peaceful community of Walden Ranch, this home blends modern comfort with timeless elegance. The low-maintenance stucco exterior and tile roof reflect quality, while the oversized paver driveways and walkways wrap around the property, adding charm. Brick accents, exterior shutters, and board-and-batten details enhance the home's curb appeal. Inside, an open-concept, split-bedroom floor plan greets you with a spacious great room. The kitchen features newly refurbished white cabinetry, quartz counts, center island, and pendant lighting. GE appliances, including a 5-burner gas range and microwave, complete the kitchen, while the adjacent dining area is bathed in natural light from the large windows and a 9-ft slider that leads to the back patio.
Home Details
Home Type
- Single Family
Est. Annual Taxes
- $1,521
Year Built
- Built in 2020
Lot Details
- 0.3 Acre Lot
- Cul-De-Sac
- Privacy Fence
- Back Yard Fenced
- Drip System Landscaping
- Native Plants
- Level Lot
- Drought Tolerant Landscaping
- Property is zoned SF-6
HOA Fees
- $57 Monthly HOA Fees
Parking
- 3 Car Garage
- Garage Door Opener
- Driveway with Pavers
- RV Access or Parking
Property Views
- Panoramic
- Woods
- Trees
- Mountain
- Mingus Mountain
- Hills
- Rock
Home Design
- Contemporary Architecture
- Brick Exterior Construction
- Slab Foundation
- Wood Frame Construction
- Stucco Exterior
Interior Spaces
- 1,845 Sq Ft Home
- 1-Story Property
- Wired For Data
- Ceiling height of 9 feet or more
- Ceiling Fan
- Double Pane Windows
- Shades
- Window Screens
- Combination Kitchen and Dining Room
- Sink in Utility Room
- Washer and Dryer Hookup
- Fire and Smoke Detector
Kitchen
- Eat-In Kitchen
- Oven
- Gas Range
- Microwave
- Dishwasher
- Kitchen Island
- Solid Surface Countertops
- Disposal
Flooring
- Tile
- Vinyl
Bedrooms and Bathrooms
- 3 Bedrooms
- Split Bedroom Floorplan
- Walk-In Closet
Accessible Home Design
- Level Entry For Accessibility
Outdoor Features
- Covered patio or porch
- Separate Outdoor Workshop
- Shed
- Rain Gutters
Utilities
- Forced Air Heating and Cooling System
- Heating System Uses Natural Gas
- Underground Utilities
- 220 Volts
- Phone Available
- Cable TV Available
Community Details
- Association Phone (520) 261-8497
- Walden Ranch Subdivision
Listing and Financial Details
- Assessor Parcel Number 262
- Seller Concessions Offered
Map
Home Values in the Area
Average Home Value in this Area
Property History
| Date | Event | Price | Change | Sq Ft Price |
|---|---|---|---|---|
| 03/07/2025 03/07/25 | Sold | $634,000 | -0.6% | $344 / Sq Ft |
| 01/25/2025 01/25/25 | Price Changed | $638,000 | -1.8% | $346 / Sq Ft |
| 10/25/2024 10/25/24 | For Sale | $649,900 | +5.5% | $352 / Sq Ft |
| 11/30/2023 11/30/23 | Sold | $616,000 | -1.4% | $334 / Sq Ft |
| 10/25/2023 10/25/23 | For Sale | $625,000 | -- | $339 / Sq Ft |
Tax History
| Year | Tax Paid | Tax Assessment Tax Assessment Total Assessment is a certain percentage of the fair market value that is determined by local assessors to be the total taxable value of land and additions on the property. | Land | Improvement |
|---|---|---|---|---|
| 2024 | $1,488 | $50,517 | -- | -- |
| 2023 | $1,488 | $41,160 | $7,065 | $34,095 |
| 2022 | $377 | $8,642 | $8,642 | $0 |
Mortgage History
| Date | Status | Loan Amount | Loan Type |
|---|---|---|---|
| Open | $350,000 | Credit Line Revolving | |
| Previous Owner | $250,000 | New Conventional |
Deed History
| Date | Type | Sale Price | Title Company |
|---|---|---|---|
| Warranty Deed | -- | -- | |
| Warranty Deed | $634,000 | Pioneer Title | |
| Warranty Deed | $616,000 | Yavapai Title Agency | |
| Special Warranty Deed | $322,734 | Empire West Title Agency Llc | |
| Special Warranty Deed | $493,161 | Empire West Title Agency Llc | |
| Special Warranty Deed | $65,000 | Empire West Title Agency Llc | |
| Special Warranty Deed | $17,000 | Empire West Title Agency Llc |
Similar Homes in Prescott, AZ
Source: Prescott Area Association of REALTORS®
MLS Number: 1068470
APN: 106-01-262
- 5109 Porter Creek Dr
- 5227 Stone Path Trail
- 0 Stone Path Trail
- 5325 Autumn Leaf Ln
- 5361 Autumn Leaf Ln
- 2130 Centerpointe Dr W
- 4710 N Echo Canyon Place
- 2135 E Boulder Creek Ln
- 5611 Hole In 1 Dr
- 1526 Private Rd
- 2899 Venture Dr Unit 56
- 1522 Private Rd
- 4798 N Granite Gardens (Lot 92) Dr
- 4503 N Twisted Trail
- 1519 Private Rd
- 1531 Acklin Dr
- 5128 Rock Drift Way
- 5675 Hole in One Dr
- 4473 N Twisted Trail Unit 13
- 4473 N Twisted Trail
