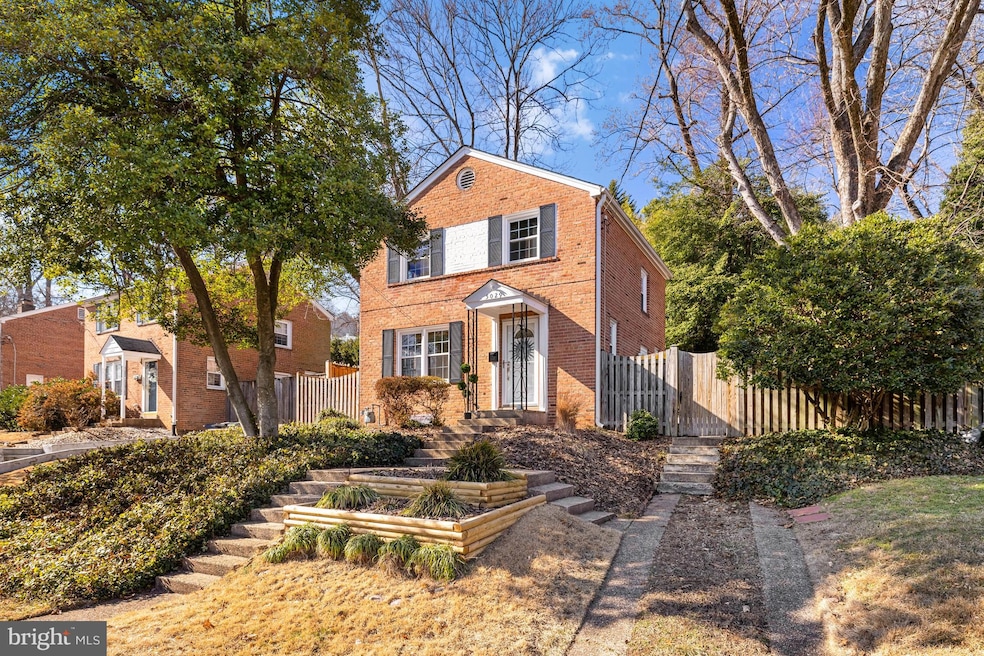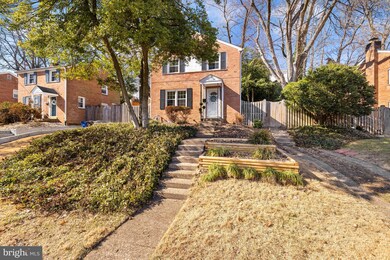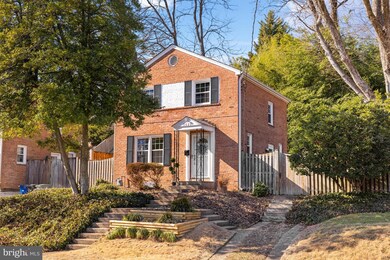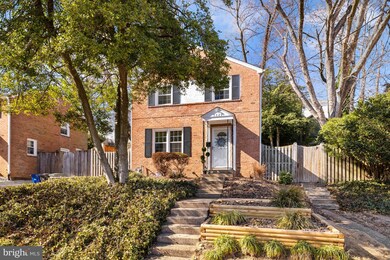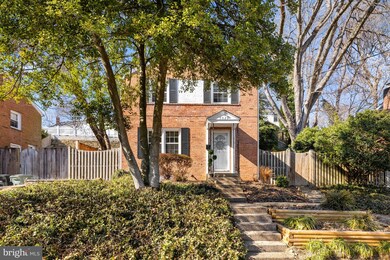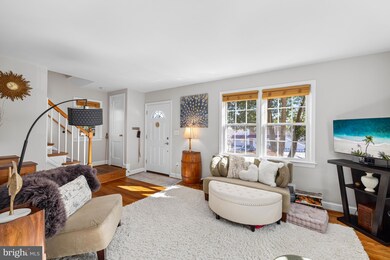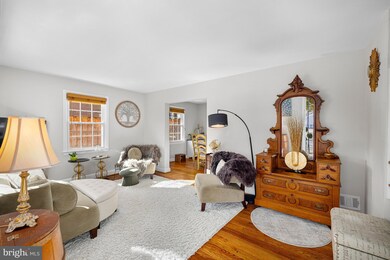
5029 12th St S Arlington, VA 22204
Columbia Forest NeighborhoodHighlights
- Colonial Architecture
- Private Lot
- Wood Flooring
- Wakefield High School Rated A-
- Traditional Floor Plan
- 4-minute walk to Bailey's Branch Park
About This Home
As of March 2025Charming & updated brick colonial home located in Columbia Forest neighborhood of South Arlington. The main level of the home has a spacious living room with abundant natural light, connected to dining room with beautiful chair rail molding. The adjacent updated kitchen has granite counters, 5 burner gas Kenmore Elite stove and stainless steel fridge. Off the kitchen is a convenient side door with access to the yard, outdoor dining area, storage shed, and 1-car off-street parking spot. The fenced yard has mature landscaping including elm, maple, and holly trees, bamboo privacy fence, azalea, ivy, euonymus, ornamental grasses and liriope. Upstairs are two bedrooms with updated full bathroom. The finished lower level can be used as playroom, office, rec room, or third bedroom. Side-by-side washer & dryer, 2nd full bathroom, and utility room with lots of storage complete the lower level. This home has been impeccably maintained with roof, HVAC, windows, fences, water heater, refinished floors and more all updated within the past 10 years. Minutes away from Ballston, Amazon HQ2, Pentagon, Washington DC, National Airport & major corridors. Easy access to I-395, Rt. 50, and the main Metro bus lines located on Columbia Pike. A plethora of shops & restaurants are nearby off Shirlington, Skyline and Columbia Pike. The 4-mile run W&OD Trail is also nearby for outdoor activities.
Home Details
Home Type
- Single Family
Est. Annual Taxes
- $6,759
Year Built
- Built in 1946
Lot Details
- 5,107 Sq Ft Lot
- Southeast Facing Home
- Wood Fence
- Landscaped
- Extensive Hardscape
- Private Lot
- Level Lot
- Back Yard Fenced, Front and Side Yard
- Property is zoned R-6
Parking
- 1 Parking Space
Home Design
- Colonial Architecture
- Brick Exterior Construction
- Block Foundation
Interior Spaces
- Property has 3 Levels
- Traditional Floor Plan
- Chair Railings
- Ceiling Fan
- Double Pane Windows
- Window Treatments
- Family Room
- Living Room
- Formal Dining Room
- Wood Flooring
- Garden Views
- Storm Doors
Kitchen
- Gas Oven or Range
- Dishwasher
- Disposal
Bedrooms and Bathrooms
- En-Suite Primary Bedroom
- Walk-In Closet
- Bathtub with Shower
Laundry
- Dryer
- Washer
Improved Basement
- Heated Basement
- Connecting Stairway
- Interior Basement Entry
- Laundry in Basement
- Basement Windows
Outdoor Features
- Patio
- Exterior Lighting
- Outbuilding
- Rain Gutters
Schools
- Wakefield High School
Utilities
- Forced Air Heating and Cooling System
- Natural Gas Water Heater
Community Details
- No Home Owners Association
- Columbia Forest Subdivision
Listing and Financial Details
- Tax Lot 51
- Assessor Parcel Number 28-009-049
Map
Home Values in the Area
Average Home Value in this Area
Property History
| Date | Event | Price | Change | Sq Ft Price |
|---|---|---|---|---|
| 03/21/2025 03/21/25 | Sold | $759,000 | 0.0% | $523 / Sq Ft |
| 02/14/2025 02/14/25 | For Sale | $759,000 | +34.8% | $523 / Sq Ft |
| 10/30/2019 10/30/19 | Sold | $563,000 | -0.4% | $397 / Sq Ft |
| 10/03/2019 10/03/19 | Pending | -- | -- | -- |
| 09/20/2019 09/20/19 | For Sale | $565,000 | -- | $398 / Sq Ft |
Tax History
| Year | Tax Paid | Tax Assessment Tax Assessment Total Assessment is a certain percentage of the fair market value that is determined by local assessors to be the total taxable value of land and additions on the property. | Land | Improvement |
|---|---|---|---|---|
| 2024 | $6,759 | $654,300 | $537,600 | $116,700 |
| 2023 | $6,721 | $652,500 | $537,600 | $114,900 |
| 2022 | $6,340 | $615,500 | $497,600 | $117,900 |
| 2021 | $5,864 | $569,300 | $450,000 | $119,300 |
| 2020 | $5,127 | $499,700 | $415,000 | $84,700 |
| 2019 | $4,876 | $475,200 | $395,000 | $80,200 |
| 2018 | $4,536 | $450,900 | $367,000 | $83,900 |
| 2017 | $4,505 | $447,800 | $357,000 | $90,800 |
| 2016 | $4,320 | $435,900 | $347,000 | $88,900 |
| 2015 | $4,243 | $426,000 | $347,000 | $79,000 |
| 2014 | $4,035 | $405,100 | $330,000 | $75,100 |
Mortgage History
| Date | Status | Loan Amount | Loan Type |
|---|---|---|---|
| Open | $731,865 | VA | |
| Previous Owner | $448,500 | New Conventional | |
| Previous Owner | $450,400 | New Conventional | |
| Previous Owner | $215,630 | New Conventional | |
| Previous Owner | $100,000 | Credit Line Revolving | |
| Previous Owner | $151,432 | FHA | |
| Previous Owner | $84,000 | New Conventional |
Deed History
| Date | Type | Sale Price | Title Company |
|---|---|---|---|
| Warranty Deed | $759,000 | Universal Title | |
| Bargain Sale Deed | $563,000 | First American Title | |
| Deed | $275,500 | -- | |
| Deed | $275,500 | -- | |
| Deed | $153,500 | -- | |
| Deed | $105,000 | Island Title Corp |
Similar Homes in Arlington, VA
Source: Bright MLS
MLS Number: VAAR2053356
APN: 28-009-049
- 5105 11th St S
- 4500 S Four Mile Run Dr Unit 732
- 4500 S Four Mile Run Dr Unit 129
- 4500 S Four Mile Run Dr Unit 231
- 4500 S Four Mile Run Dr Unit 412
- 4500 S Four Mile Run Dr Unit 927
- 4500 S Four Mile Run Dr Unit 204
- 4500 S Four Mile Run Dr Unit 1218
- 5110 Columbia Pike Unit 4
- 5010 Columbia Pike Unit 4
- 4600 S Four Mile Run Dr Unit 1216
- 4600 S Four Mile Run Dr Unit 942
- 4600 S Four Mile Run Dr Unit 1009
- 4600 S Four Mile Run Dr Unit 1203
- 4600 S Four Mile Run Dr Unit 1119
- 4600 S Four Mile Run Dr Unit 530
- 4600 S Four Mile Run Dr Unit 722
- 4600 S Four Mile Run Dr Unit 1139
- 4600 S Four Mile Run Dr Unit 1132
- 4600 S Four Mile Run Dr Unit 1122
