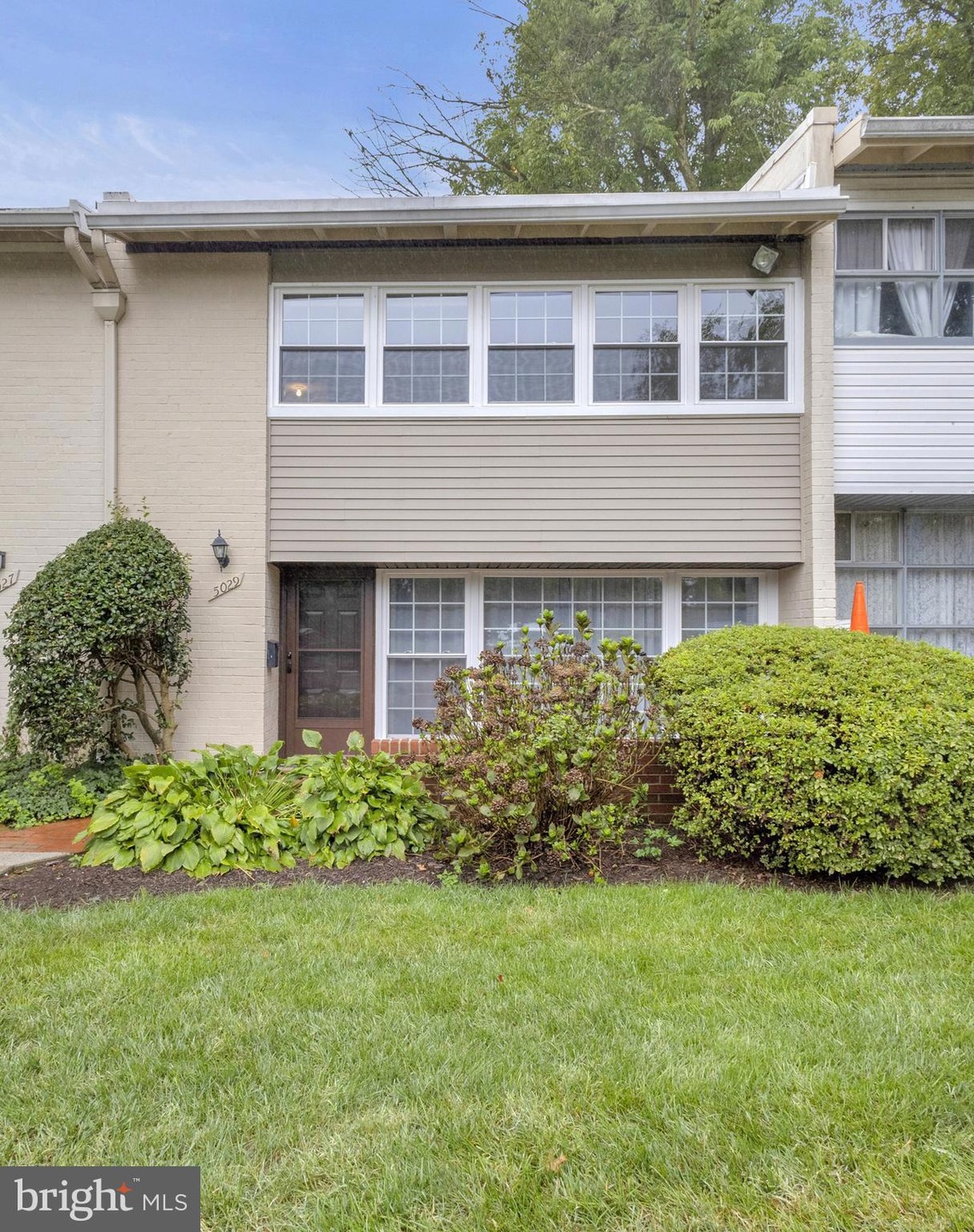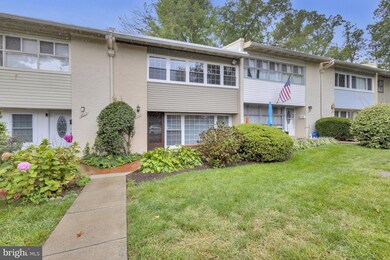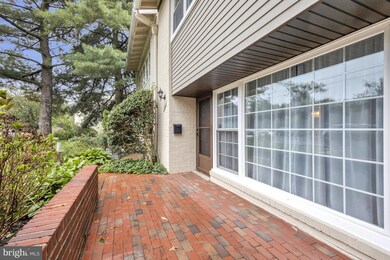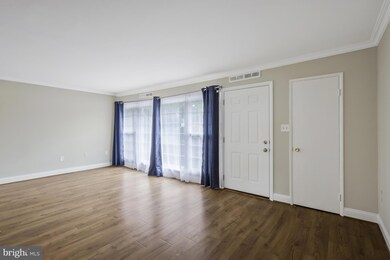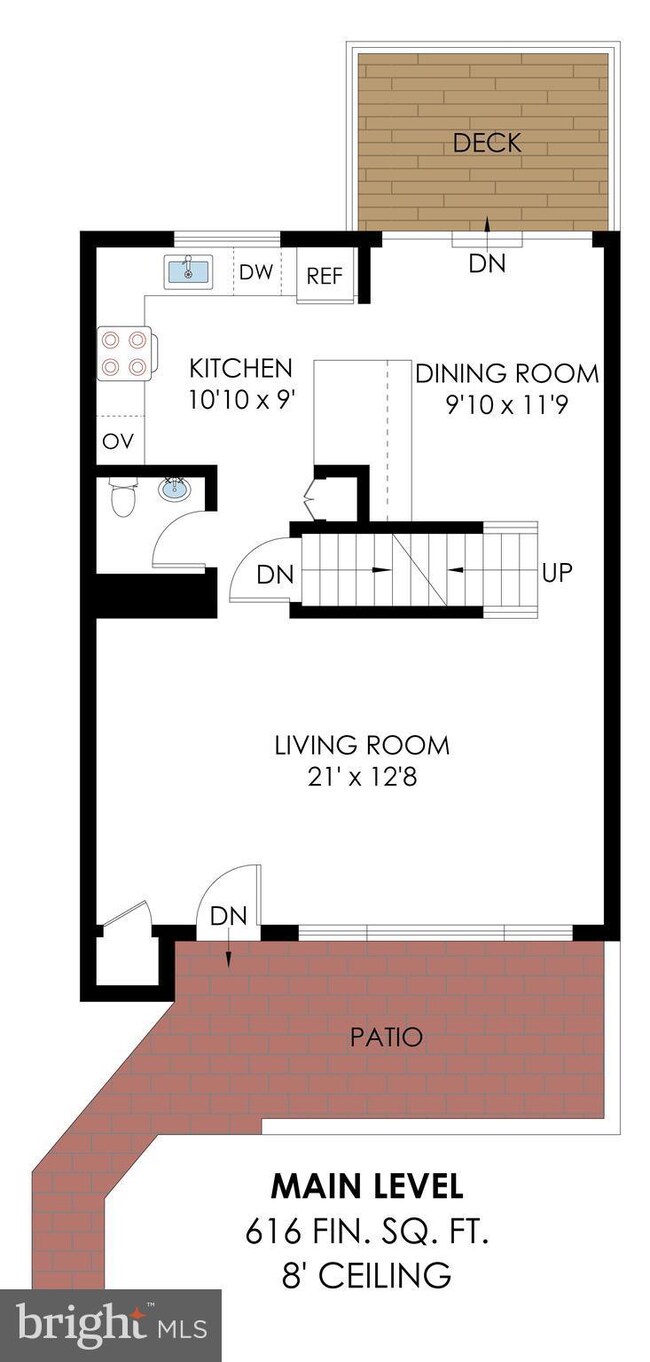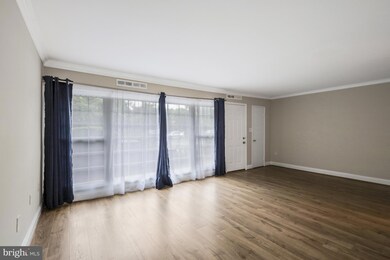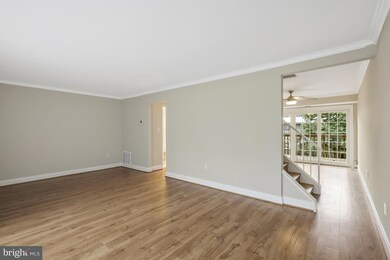
5029 Americana Dr Unit 5029 Annandale, VA 22003
Highlights
- Gourmet Kitchen
- Recreation Room
- Traditional Architecture
- Deck
- Traditional Floor Plan
- Upgraded Countertops
About This Home
As of November 2024Welcome home to this updated 3-level townhouse/condo! ** Beautifully renovated kitchen (2017) w/ granite counters, double wall ovens, gas cooktop ** Stainless steel appliances ** Fantastic pantry cabinet ** Large island leading to dining room ** Dining room features a ceiling fan and sliding glass door out to the deck ** Large living room w/ wall of windows overlooking the front porch/patio ** Upper-level features three bedrooms and one full bathroom ** Primary bedroom with big walk-in closet ** Updated full bath ** Two additional bedrooms, each with walk-in closets ** Fourth bedroom w/ private full bathroom is on the lower level ** Lower level also features an office with built-in shelves/cabinets, recreation room w/ door to the fenced back patio ** Utility room w/ front-loading washer & dryer, deep sink, drying rack, and room for storage ** Lots of windows ** Windows & Roof replaced 2018 ** Fresh paint throughout ** Resident only pays electric and cable/internet/phone! ** Condo fee covers water, sewer, gas, trash removal, and front landscaping ** Two assigned parking spaces 86 & 90 ** Community offers common spaces, playgrounds, and a swimming pool ** Conveniently located just inside the Beltway, with grocery stores, shops, and restaurants nearby ** Don't miss this fantastic opportunity!
Last Agent to Sell the Property
Northern Virginia Residential Management & Sales License #0225198347
Townhouse Details
Home Type
- Townhome
Est. Annual Taxes
- $4,324
Year Built
- Built in 1964
Lot Details
- Wood Fence
- Back Yard Fenced
HOA Fees
- $579 Monthly HOA Fees
Home Design
- Traditional Architecture
- Brick Exterior Construction
Interior Spaces
- Property has 3 Levels
- Traditional Floor Plan
- Built-In Features
- Window Treatments
- Living Room
- Dining Room
- Den
- Recreation Room
- Utility Room
- Carpet
Kitchen
- Gourmet Kitchen
- Breakfast Area or Nook
- Built-In Double Oven
- Cooktop
- Built-In Microwave
- Ice Maker
- Dishwasher
- Stainless Steel Appliances
- Kitchen Island
- Upgraded Countertops
- Disposal
Bedrooms and Bathrooms
- En-Suite Primary Bedroom
- En-Suite Bathroom
- Walk-In Closet
- Bathtub with Shower
- Walk-in Shower
Laundry
- Dryer
- Front Loading Washer
Partially Finished Basement
- Walk-Out Basement
- Rear Basement Entry
- Sump Pump
- Natural lighting in basement
Parking
- 2 Open Parking Spaces
- 2 Parking Spaces
- Parking Lot
- 2 Assigned Parking Spaces
Outdoor Features
- Deck
- Patio
Schools
- Braddock Elementary School
- Poe Middle School
- Annandale High School
Utilities
- Central Heating and Cooling System
- Heat Pump System
- Vented Exhaust Fan
- Natural Gas Water Heater
Listing and Financial Details
- Assessor Parcel Number 0702 15115029
Community Details
Overview
- Association fees include common area maintenance, gas, lawn care front, management, pool(s), sewer, trash, water, snow removal
- Fairfax Heritage Condo Community
- Fairfax Heritage Subdivision
- Property Manager
Amenities
- Common Area
Recreation
- Community Playground
- Community Pool
Pet Policy
- Pets allowed on a case-by-case basis
Map
Home Values in the Area
Average Home Value in this Area
Property History
| Date | Event | Price | Change | Sq Ft Price |
|---|---|---|---|---|
| 11/08/2024 11/08/24 | Sold | $435,000 | +1.5% | $244 / Sq Ft |
| 09/10/2024 09/10/24 | Pending | -- | -- | -- |
| 09/06/2024 09/06/24 | For Sale | $428,500 | 0.0% | $240 / Sq Ft |
| 08/23/2021 08/23/21 | Rented | $2,300 | 0.0% | -- |
| 08/09/2021 08/09/21 | Off Market | $2,300 | -- | -- |
| 08/09/2021 08/09/21 | For Rent | $2,300 | +21.1% | -- |
| 08/06/2015 08/06/15 | Rented | $1,900 | 0.0% | -- |
| 08/05/2015 08/05/15 | Under Contract | -- | -- | -- |
| 07/09/2015 07/09/15 | For Rent | $1,900 | 0.0% | -- |
| 01/05/2015 01/05/15 | Rented | $1,900 | 0.0% | -- |
| 01/05/2015 01/05/15 | Under Contract | -- | -- | -- |
| 12/21/2014 12/21/14 | For Rent | $1,900 | -- | -- |
Tax History
| Year | Tax Paid | Tax Assessment Tax Assessment Total Assessment is a certain percentage of the fair market value that is determined by local assessors to be the total taxable value of land and additions on the property. | Land | Improvement |
|---|---|---|---|---|
| 2024 | $4,324 | $373,220 | $75,000 | $298,220 |
| 2023 | $3,900 | $345,570 | $69,000 | $276,570 |
| 2022 | $3,952 | $345,570 | $69,000 | $276,570 |
| 2021 | $3,755 | $319,970 | $64,000 | $255,970 |
| 2020 | $3,787 | $319,970 | $64,000 | $255,970 |
| 2019 | $3,523 | $297,650 | $60,000 | $237,650 |
| 2018 | $3,423 | $297,650 | $60,000 | $237,650 |
| 2017 | $3,456 | $297,650 | $60,000 | $237,650 |
| 2016 | $3,238 | $279,480 | $56,000 | $223,480 |
| 2015 | $3,059 | $274,100 | $55,000 | $219,100 |
| 2014 | $2,565 | $230,340 | $46,000 | $184,340 |
Mortgage History
| Date | Status | Loan Amount | Loan Type |
|---|---|---|---|
| Open | $348,000 | New Conventional | |
| Closed | $348,000 | New Conventional | |
| Previous Owner | $221,100 | New Conventional | |
| Previous Owner | $238,400 | Stand Alone Refi Refinance Of Original Loan | |
| Previous Owner | $225,000 | New Conventional | |
| Previous Owner | $214,423 | FHA | |
| Previous Owner | $316,000 | Adjustable Rate Mortgage/ARM | |
| Previous Owner | $224,000 | New Conventional |
Deed History
| Date | Type | Sale Price | Title Company |
|---|---|---|---|
| Warranty Deed | $435,000 | Chicago Title | |
| Warranty Deed | $435,000 | Chicago Title | |
| Warranty Deed | $220,000 | -- | |
| Warranty Deed | $185,000 | -- | |
| Warranty Deed | $395,000 | -- | |
| Deed | $280,000 | -- |
Similar Homes in Annandale, VA
Source: Bright MLS
MLS Number: VAFX2199426
APN: 0702-15115029
- 7836 Heritage Dr
- 0 Heritage Dr
- 7838 Francis Dickens Ln
- 7700 Arlen St
- 7807 Dassett Ct Unit 304
- 4956 Schuyler Dr
- 7804 Dassett Ct Unit 202
- 7800 Dassett Ct Unit 301
- 4431 Briarwood Ct S
- 7753 # 28 Patriot Dr
- 7753 Patriot Dr Unit 28
- 7753 Patriot Dr Unit 2
- 7753 Patriot Dr Unit 34
- 7753 Patriot Dr Unit 5
- 4410 Briarwood Ct N Unit 36
- 4410 Briarwood Ct N Unit 25
- 4917 Erie St
- 4360 Ivymount Ct Unit 28
- 7703 Lafayette Forest Dr Unit 22
- 7705 Lafayette Forest Dr Unit 11
