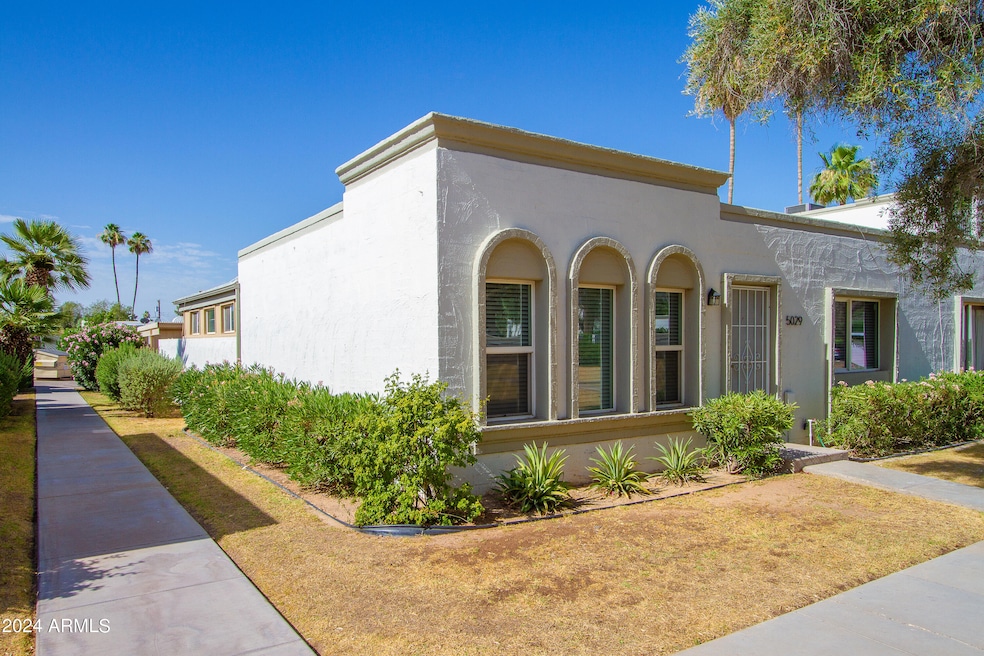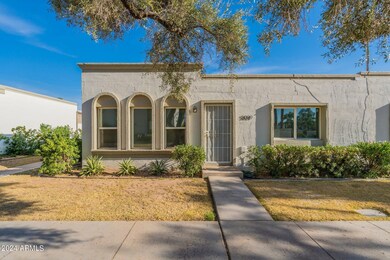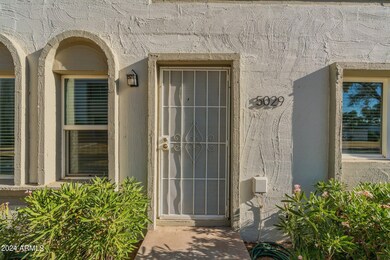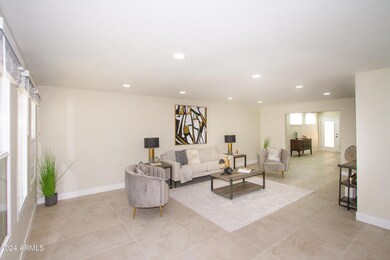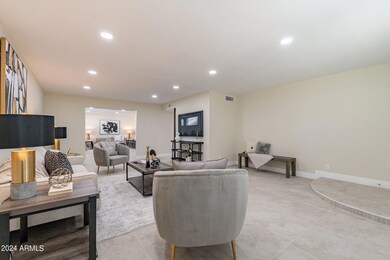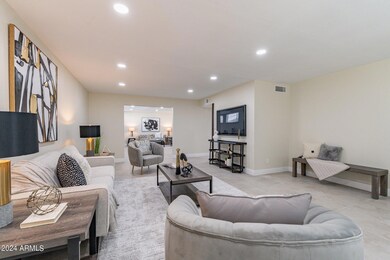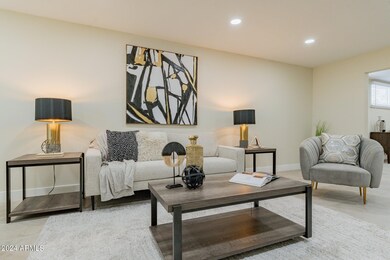
5029 N 83rd St Scottsdale, AZ 85250
Indian Bend NeighborhoodHighlights
- Play Pool
- Double Pane Windows
- Tile Flooring
- Navajo Elementary School Rated A-
- Dual Vanity Sinks in Primary Bathroom
- Kitchen Island
About This Home
As of December 2024In the heart of Scottsdale. This fabulous location is just a few blocks from Fashion Square Mall, The Entertainment District, Continental Golf Course, Old Town Scottsdale,& Spring Training Camps. This is an end unit home w/ privacy & nat. lighting. The fully remodeled home features 1,896 square feet of open concept floor plan w/ high end finishes. Large tile floors & LED recessed lights are lovely additions as well. The beautiful kitchen has quartz counters, tile backsplash & stainless appliances. The owner' bedroom is spacious, quiet, & elegant, featuring double door entry, three closets & an on-suite bath. Both bathrooms boast large tile showers with glass walls & doors. Next to 11 miles of hiking trails, community fishing, picnic pavilions, & huge children's playground. Among the wildlife you will discover eagles, geese, ducks & more! Access to Loop101 makes the access quick & easy. This would make an excellent seasonal home, or investment for long/short term rentals.
Townhouse Details
Home Type
- Townhome
Est. Annual Taxes
- $1,755
Year Built
- Built in 1969
Lot Details
- 2,900 Sq Ft Lot
- Block Wall Fence
- Grass Covered Lot
HOA Fees
- $281 Monthly HOA Fees
Parking
- 2 Carport Spaces
Home Design
- Wood Frame Construction
- Built-Up Roof
- Block Exterior
Interior Spaces
- 1,896 Sq Ft Home
- 1-Story Property
- Double Pane Windows
Kitchen
- Kitchen Updated in 2024
- Kitchen Island
Flooring
- Floors Updated in 2024
- Tile Flooring
Bedrooms and Bathrooms
- 2 Bedrooms
- Bathroom Updated in 2024
- Primary Bathroom is a Full Bathroom
- 2 Bathrooms
- Dual Vanity Sinks in Primary Bathroom
Pool
- Play Pool
Schools
- Pueblo Elementary School
- Mohave Middle School
- Saguaro High School
Utilities
- Refrigerated Cooling System
- Heating Available
- Plumbing System Updated in 2024
- Wiring Updated in 2024
Listing and Financial Details
- Tax Lot 295
- Assessor Parcel Number 173-26-300
Community Details
Overview
- Association fees include roof repair, insurance, street maintenance, front yard maint, trash, roof replacement, maintenance exterior
- Igden And Co Association, Phone Number (480) 396-4567
- Chateau De Vie 4 Subdivision
Recreation
- Bike Trail
Map
Home Values in the Area
Average Home Value in this Area
Property History
| Date | Event | Price | Change | Sq Ft Price |
|---|---|---|---|---|
| 12/19/2024 12/19/24 | Sold | $439,800 | 0.0% | $232 / Sq Ft |
| 11/22/2024 11/22/24 | Pending | -- | -- | -- |
| 11/15/2024 11/15/24 | Price Changed | $439,800 | 0.0% | $232 / Sq Ft |
| 11/11/2024 11/11/24 | Price Changed | $439,900 | -2.1% | $232 / Sq Ft |
| 11/06/2024 11/06/24 | Price Changed | $449,500 | 0.0% | $237 / Sq Ft |
| 11/01/2024 11/01/24 | Price Changed | $449,700 | 0.0% | $237 / Sq Ft |
| 10/28/2024 10/28/24 | Price Changed | $449,800 | 0.0% | $237 / Sq Ft |
| 10/25/2024 10/25/24 | Price Changed | $449,900 | -1.1% | $237 / Sq Ft |
| 10/18/2024 10/18/24 | Price Changed | $454,800 | 0.0% | $240 / Sq Ft |
| 10/14/2024 10/14/24 | Price Changed | $454,900 | -1.1% | $240 / Sq Ft |
| 10/10/2024 10/10/24 | Price Changed | $459,900 | -1.1% | $243 / Sq Ft |
| 09/27/2024 09/27/24 | Price Changed | $464,900 | 0.0% | $245 / Sq Ft |
| 09/24/2024 09/24/24 | Price Changed | $464,990 | -1.1% | $245 / Sq Ft |
| 09/19/2024 09/19/24 | Price Changed | $469,990 | 0.0% | $248 / Sq Ft |
| 09/02/2024 09/02/24 | Price Changed | $469,999 | -0.4% | $248 / Sq Ft |
| 08/23/2024 08/23/24 | Price Changed | $472,000 | -0.6% | $249 / Sq Ft |
| 08/19/2024 08/19/24 | Price Changed | $475,000 | -0.8% | $251 / Sq Ft |
| 08/12/2024 08/12/24 | Price Changed | $479,000 | -2.0% | $253 / Sq Ft |
| 08/09/2024 08/09/24 | Price Changed | $489,000 | -2.0% | $258 / Sq Ft |
| 07/25/2024 07/25/24 | Price Changed | $499,000 | -0.2% | $263 / Sq Ft |
| 07/11/2024 07/11/24 | Price Changed | $499,900 | -1.0% | $264 / Sq Ft |
| 06/26/2024 06/26/24 | Price Changed | $504,900 | -1.0% | $266 / Sq Ft |
| 06/17/2024 06/17/24 | Price Changed | $509,900 | -1.9% | $269 / Sq Ft |
| 06/05/2024 06/05/24 | Price Changed | $519,900 | -3.7% | $274 / Sq Ft |
| 06/03/2024 06/03/24 | Price Changed | $539,900 | +8.0% | $285 / Sq Ft |
| 05/21/2024 05/21/24 | Price Changed | $499,900 | +22.0% | $264 / Sq Ft |
| 05/21/2024 05/21/24 | Price Changed | $409,900 | -19.5% | $216 / Sq Ft |
| 05/11/2024 05/11/24 | Price Changed | $508,900 | -0.1% | $268 / Sq Ft |
| 05/06/2024 05/06/24 | Price Changed | $509,500 | -0.1% | $269 / Sq Ft |
| 05/02/2024 05/02/24 | Price Changed | $509,900 | -1.5% | $269 / Sq Ft |
| 04/15/2024 04/15/24 | Price Changed | $517,900 | -2.2% | $273 / Sq Ft |
| 04/06/2024 04/06/24 | Price Changed | $529,800 | +6.0% | $279 / Sq Ft |
| 03/30/2024 03/30/24 | For Sale | $499,900 | +35.1% | $264 / Sq Ft |
| 12/12/2023 12/12/23 | Sold | $370,000 | -7.5% | $195 / Sq Ft |
| 11/12/2023 11/12/23 | Price Changed | $400,000 | -4.8% | $211 / Sq Ft |
| 09/19/2023 09/19/23 | For Sale | $420,000 | 0.0% | $222 / Sq Ft |
| 09/19/2023 09/19/23 | Off Market | $420,000 | -- | -- |
| 08/02/2023 08/02/23 | Price Changed | $420,000 | -3.4% | $222 / Sq Ft |
| 05/21/2023 05/21/23 | Price Changed | $435,000 | -3.3% | $229 / Sq Ft |
| 04/29/2023 04/29/23 | Price Changed | $450,000 | -3.2% | $237 / Sq Ft |
| 04/10/2023 04/10/23 | For Sale | $465,000 | -- | $245 / Sq Ft |
Tax History
| Year | Tax Paid | Tax Assessment Tax Assessment Total Assessment is a certain percentage of the fair market value that is determined by local assessors to be the total taxable value of land and additions on the property. | Land | Improvement |
|---|---|---|---|---|
| 2025 | $1,776 | $26,245 | -- | -- |
| 2024 | $1,755 | $24,995 | -- | -- |
| 2023 | $1,755 | $38,180 | $7,630 | $30,550 |
| 2022 | $1,665 | $30,330 | $6,060 | $24,270 |
| 2021 | $1,769 | $28,550 | $5,710 | $22,840 |
| 2020 | $1,754 | $26,020 | $5,200 | $20,820 |
| 2019 | $1,692 | $24,200 | $4,840 | $19,360 |
| 2018 | $1,639 | $22,150 | $4,430 | $17,720 |
| 2017 | $1,570 | $20,300 | $4,060 | $16,240 |
| 2016 | $1,539 | $19,330 | $3,860 | $15,470 |
| 2015 | $1,465 | $18,920 | $3,780 | $15,140 |
Mortgage History
| Date | Status | Loan Amount | Loan Type |
|---|---|---|---|
| Open | $249,800 | New Conventional | |
| Closed | $249,800 | New Conventional | |
| Previous Owner | $344,000 | Construction |
Deed History
| Date | Type | Sale Price | Title Company |
|---|---|---|---|
| Warranty Deed | $439,800 | Navi Title Agency | |
| Warranty Deed | $439,800 | Navi Title Agency | |
| Warranty Deed | $370,000 | Niksi Title Inc | |
| Cash Sale Deed | $138,000 | Lawyers Title Of Arizona Inc | |
| Warranty Deed | $270,000 | Equity Title Agency Inc | |
| Quit Claim Deed | -- | Security Title Agency Inc | |
| Cash Sale Deed | $138,000 | Security Title Agency Inc |
Similar Homes in the area
Source: Arizona Regional Multiple Listing Service (ARMLS)
MLS Number: 6684424
APN: 173-26-300
- 8317 E Orange Blossom Ln
- 5059 N 83rd St
- 5080 N 83rd St
- 8312 E Orange Blossom Ln
- 5088 N 83rd St
- 5094 N 83rd St
- 5112 N 83rd St
- 4937 N Granite Reef Rd
- 8214 E Northland Dr
- 4857 N Granite Reef Rd
- 8443 E Bonita Dr
- 8426 E Bonita Dr
- 5031 N 81st St
- 8325 E Crestwood Way
- 8301 E Crestwood Way
- 4901 N 85th St
- 8207 E Vista Dr
- 8407 E Rancho Vista Dr
- 8524 E Mariposa Dr
- 8419 E Rancho Vista Dr
