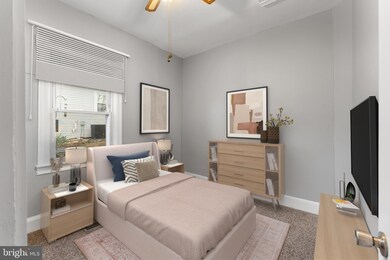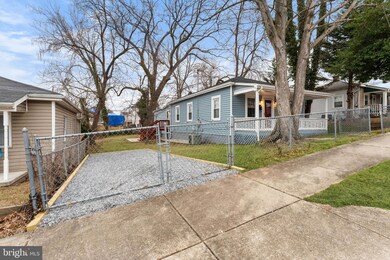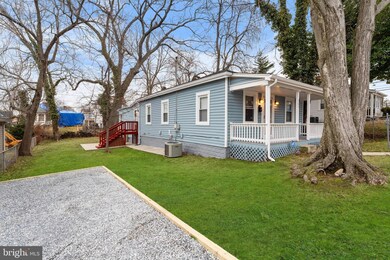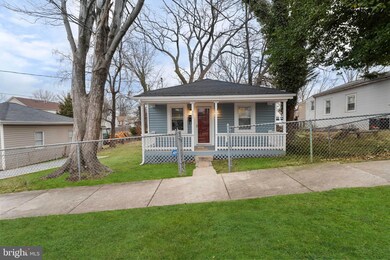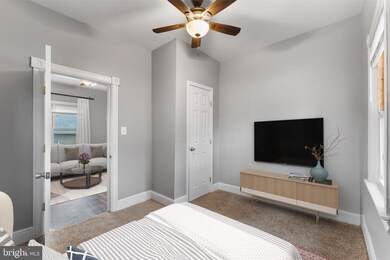
503 69th St Capitol Heights, MD 20743
Seat Pleasant NeighborhoodHighlights
- Rambler Architecture
- 90% Forced Air Heating and Cooling System
- Hot Water Heating System
- No HOA
- Ceiling Fan
- Storm Doors
About This Home
As of April 2025WELCOME TO THIS BEAUTIFULLY FINISHED 3 BED 2 BATH COZY HOME IN THE HEART OF CAPITOL HEIGHTS .THIS SINGLE FAMILY HOME HAS BEEN THOUGHFULLY RENOVATED WITH A PERFECT COMBINATION OF ORIGINAL CHARM, WELCOMING FRONT PORCH OFFERS THE PERFECT BACKDROP TO ENJOY MORNING COFFEE AND NEWSPAPER!THIS HOME PRESENTS A WONDERFUL OPPORTUNITY FOR COMFORTABLE AND CONVENIENT LIVING. THE HOME BOAST OF NEW FLOORING,NEW LIGHTINGS,CEILING FANS,RENOVATED BATHROOMS ,BRAND NEW FRIDGE,STOVE. THE WELL APPOINTED KITCHEN IS EQUIPPED WITH NEW REFRIGERATOR, GRANITE COUNTER TOPS /BACK SPLASH,DISHWASHER, MICROWAVE, ELECTRICT STOVE.NEW HVAC,NEW ROOF. THE PROPERTY ALSO INCLUDES THE BASEMENT, OFFERING ADDITIONAL STORAGE SPACE FOR POTENTIAL CUSTOMIZATION TO SUIT YOUR NEEDS. WASHER/DRYER IN THE BASEMENT . FEW MINUTES TO DOWNTOWN DC AND METRO STATIONS
Home Details
Home Type
- Single Family
Est. Annual Taxes
- $4,827
Year Built
- Built in 1820 | Remodeled in 2024
Lot Details
- 5,000 Sq Ft Lot
- Property is in excellent condition
- Property is zoned RSF65
Home Design
- Rambler Architecture
- Block Foundation
- Composition Roof
- Tile
Interior Spaces
- Property has 2 Levels
- Ceiling Fan
- Dining Area
- Storm Doors
Kitchen
- Stove
- Cooktop with Range Hood
- Built-In Microwave
- Dishwasher
- Disposal
Flooring
- Carpet
- Laminate
Bedrooms and Bathrooms
- 3 Main Level Bedrooms
- 2 Full Bathrooms
Laundry
- Dryer
- Washer
Basement
- Basement Fills Entire Space Under The House
- Laundry in Basement
Parking
- 2 Parking Spaces
- 2 Driveway Spaces
- Gravel Driveway
- On-Street Parking
Utilities
- 90% Forced Air Heating and Cooling System
- Heating unit installed on the ceiling
- Hot Water Heating System
- Natural Gas Water Heater
Community Details
- No Home Owners Association
- Oakmont Subdivision
Listing and Financial Details
- Tax Lot 31.32
- Assessor Parcel Number 17182070704
Map
Home Values in the Area
Average Home Value in this Area
Property History
| Date | Event | Price | Change | Sq Ft Price |
|---|---|---|---|---|
| 04/09/2025 04/09/25 | Sold | $375,000 | 0.0% | $334 / Sq Ft |
| 03/06/2025 03/06/25 | Pending | -- | -- | -- |
| 02/14/2025 02/14/25 | For Sale | $375,000 | +70.5% | $334 / Sq Ft |
| 10/22/2024 10/22/24 | Sold | $220,000 | -12.0% | $196 / Sq Ft |
| 10/04/2024 10/04/24 | For Sale | $250,000 | 0.0% | $223 / Sq Ft |
| 08/02/2024 08/02/24 | Off Market | $250,000 | -- | -- |
| 10/23/2015 10/23/15 | Sold | $165,000 | +3.2% | $194 / Sq Ft |
| 08/07/2015 08/07/15 | Pending | -- | -- | -- |
| 07/08/2015 07/08/15 | Price Changed | $159,900 | -5.9% | $188 / Sq Ft |
| 06/06/2015 06/06/15 | For Sale | $170,000 | +421.5% | $200 / Sq Ft |
| 03/18/2013 03/18/13 | Sold | $32,600 | -6.9% | $38 / Sq Ft |
| 10/09/2012 10/09/12 | Price Changed | $35,000 | -49.3% | $41 / Sq Ft |
| 09/30/2012 09/30/12 | Pending | -- | -- | -- |
| 09/23/2012 09/23/12 | Price Changed | $69,000 | 0.0% | $81 / Sq Ft |
| 09/23/2012 09/23/12 | For Sale | $69,000 | -4.2% | $81 / Sq Ft |
| 07/11/2012 07/11/12 | Price Changed | $72,000 | +3.0% | $85 / Sq Ft |
| 07/10/2012 07/10/12 | Pending | -- | -- | -- |
| 06/21/2012 06/21/12 | For Sale | $69,900 | -- | $82 / Sq Ft |
Tax History
| Year | Tax Paid | Tax Assessment Tax Assessment Total Assessment is a certain percentage of the fair market value that is determined by local assessors to be the total taxable value of land and additions on the property. | Land | Improvement |
|---|---|---|---|---|
| 2024 | $4,014 | $248,067 | $0 | $0 |
| 2023 | $3,534 | $225,400 | $60,200 | $165,200 |
| 2022 | $3,270 | $208,533 | $0 | $0 |
| 2021 | $7,059 | $191,667 | $0 | $0 |
| 2020 | $6,664 | $174,800 | $45,100 | $129,700 |
| 2019 | $3,195 | $168,767 | $0 | $0 |
| 2018 | $3,065 | $162,733 | $0 | $0 |
| 2017 | $2,986 | $156,700 | $0 | $0 |
| 2016 | -- | $137,600 | $0 | $0 |
| 2015 | $2,202 | $118,500 | $0 | $0 |
| 2014 | $2,202 | $99,400 | $0 | $0 |
Mortgage History
| Date | Status | Loan Amount | Loan Type |
|---|---|---|---|
| Previous Owner | $187,850 | FHA | |
| Previous Owner | $190,272 | FHA | |
| Previous Owner | $185,948 | FHA | |
| Previous Owner | $5,000 | Future Advance Clause Open End Mortgage | |
| Previous Owner | $162,011 | FHA | |
| Previous Owner | $187,267 | Stand Alone Refi Refinance Of Original Loan | |
| Previous Owner | $174,250 | Stand Alone Refi Refinance Of Original Loan | |
| Previous Owner | $147,000 | Stand Alone Refi Refinance Of Original Loan | |
| Previous Owner | $115,500 | Stand Alone Second |
Deed History
| Date | Type | Sale Price | Title Company |
|---|---|---|---|
| Deed | $220,000 | First Class Title | |
| Deed | $220,000 | First Class Title | |
| Deed | $165,000 | Attorney | |
| Deed | $51,000 | None Available | |
| Deed | $61,000 | -- |
Similar Homes in Capitol Heights, MD
Source: Bright MLS
MLS Number: MDPG2141432
APN: 18-2070704
- 5923 Addison Rd
- 501 67th Place
- 6802 James Farmer Way
- 510 67th Place
- 210 69th St
- 5917 Crown St
- 7009 71st Ct
- 330 Eastern Ave NE
- 5908 Burgundy St
- 6110 Seat Pleasant Dr
- 5703 Eagle St
- 602 63rd Place
- 0 71st Ave
- 0 Eagle St
- 409 71st Ave
- 612 64th Ave
- 121 69th St
- 6501 Greig St
- 5615 Addison Rd
- 608 Cabin Branch Dr

