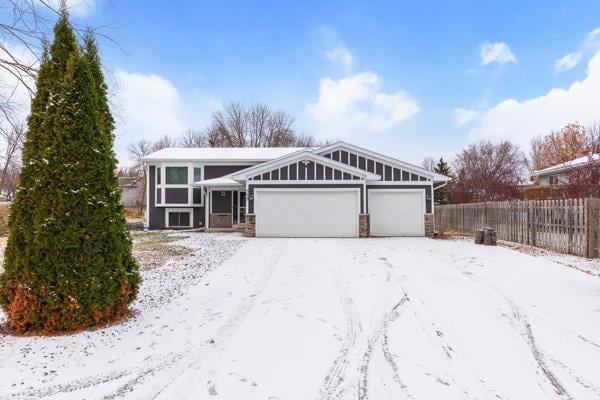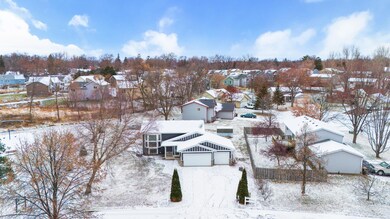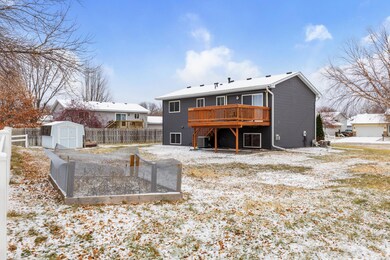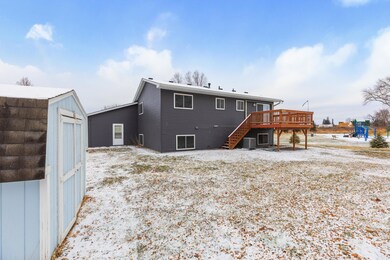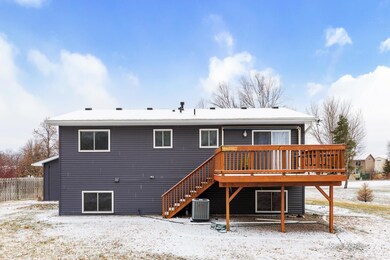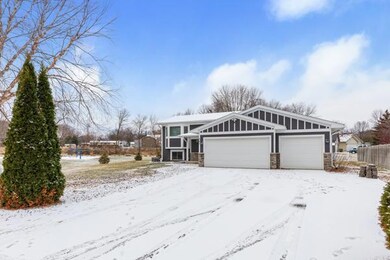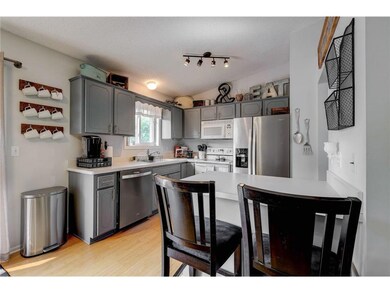
503 8th Ave S Buffalo, MN 55313
Highlights
- No HOA
- Living Room
- Family Room
- 3 Car Attached Garage
- Forced Air Heating and Cooling System
- 1-minute walk to Willow Ridge Park
About This Home
As of March 2025Welcome home to this wonderfully updated Willow Ridge home situated as the last house on a dead end street. Next door is Willow Ridge Park and the start of a walking trail. This home features many improvements including a Brand NEW roof, fresh exterior paint and new custom front siding with built-in concrete panels/LP siding, newer flooring, making it completely move in ready for you to enjoy. With three bedrooms, two bathrooms, and a three car garage, there is plenty of home to enjoy. The master bedroom in the lower level features a walk in closet and walk through master bathroom with tile surround and jetted soaker tub. Lots of convenience stores minutes away! Come take a look today!
Home Details
Home Type
- Single Family
Est. Annual Taxes
- $3,450
Year Built
- Built in 1995
Lot Details
- 10,846 Sq Ft Lot
- Lot Dimensions are 68x142x109x113
Parking
- 3 Car Attached Garage
- Heated Garage
- Insulated Garage
- Garage Door Opener
Home Design
- Bi-Level Home
- Pitched Roof
Interior Spaces
- Family Room
- Living Room
Kitchen
- Range
- Microwave
- Dishwasher
Bedrooms and Bathrooms
- 3 Bedrooms
- 2 Full Bathrooms
Laundry
- Dryer
- Washer
Finished Basement
- Basement Fills Entire Space Under The House
- Drain
- Basement Window Egress
Utilities
- Forced Air Heating and Cooling System
Community Details
- No Home Owners Association
- Willow Ridge Subdivision
Listing and Financial Details
- Assessor Parcel Number 103115003150
Map
Home Values in the Area
Average Home Value in this Area
Property History
| Date | Event | Price | Change | Sq Ft Price |
|---|---|---|---|---|
| 03/25/2025 03/25/25 | Sold | $335,000 | 0.0% | $178 / Sq Ft |
| 03/12/2025 03/12/25 | Pending | -- | -- | -- |
| 02/26/2025 02/26/25 | Off Market | $335,000 | -- | -- |
| 01/21/2025 01/21/25 | For Sale | $339,900 | +16.0% | $180 / Sq Ft |
| 09/03/2021 09/03/21 | Sold | $293,000 | +2.8% | $156 / Sq Ft |
| 08/07/2021 08/07/21 | Pending | -- | -- | -- |
| 08/04/2021 08/04/21 | For Sale | $285,000 | +27.8% | $151 / Sq Ft |
| 05/17/2018 05/17/18 | Sold | $223,000 | +1.4% | $229 / Sq Ft |
| 04/22/2018 04/22/18 | Pending | -- | -- | -- |
| 03/31/2018 03/31/18 | For Sale | $219,900 | -- | $226 / Sq Ft |
Tax History
| Year | Tax Paid | Tax Assessment Tax Assessment Total Assessment is a certain percentage of the fair market value that is determined by local assessors to be the total taxable value of land and additions on the property. | Land | Improvement |
|---|---|---|---|---|
| 2024 | $3,392 | $284,500 | $65,000 | $219,500 |
| 2023 | $3,450 | $289,800 | $70,000 | $219,800 |
| 2022 | $3,222 | $274,100 | $64,000 | $210,100 |
| 2021 | $3,032 | $232,700 | $50,000 | $182,700 |
| 2020 | $2,894 | $216,900 | $45,000 | $171,900 |
| 2019 | $2,440 | $202,200 | $0 | $0 |
| 2018 | $2,318 | $164,300 | $0 | $0 |
| 2017 | $2,096 | $155,600 | $0 | $0 |
| 2016 | $1,952 | $0 | $0 | $0 |
| 2015 | $1,846 | $0 | $0 | $0 |
| 2014 | -- | $0 | $0 | $0 |
Mortgage History
| Date | Status | Loan Amount | Loan Type |
|---|---|---|---|
| Open | $335,000 | New Conventional | |
| Previous Owner | $278,350 | New Conventional | |
| Previous Owner | $220,500 | New Conventional | |
| Previous Owner | $225,252 | New Conventional | |
| Previous Owner | $223,000 | No Value Available | |
| Previous Owner | $185,000 | No Value Available | |
| Closed | $278,350 | No Value Available |
Deed History
| Date | Type | Sale Price | Title Company |
|---|---|---|---|
| Deed | $335,000 | -- | |
| Warranty Deed | $293,000 | Title Specialists Inc | |
| Interfamily Deed Transfer | -- | Custom Title Services | |
| Deed | $223,000 | -- | |
| Warranty Deed | $223,000 | Custom Title Services Llc | |
| Deed | $185,000 | -- | |
| Quit Claim Deed | -- | -- | |
| Warranty Deed | $188,565 | -- | |
| Deed | $293,000 | -- |
Similar Homes in Buffalo, MN
Source: NorthstarMLS
MLS Number: 6651449
APN: 103-115-003150
- 810 5th St S
- 614 Wilder Way
- 311 Creekside Dr
- 609 Lake Blvd S
- 703 Erickson Ln
- 714 Wilder Way
- 400 2nd St S
- 806 Erickson Ln
- 811 Erickson Ln
- 808 Erickson Ln
- 815 Erickson Ln
- 819 Erickson Ln
- 507 1st St NE
- 303 Sigrid Dr
- 815 1st Ave S
- 1207 4th Ave S
- xxx 2nd Ave NE
- 605 Highway 55 E
- 1400 4th St NE
- 1503 4th St NE
