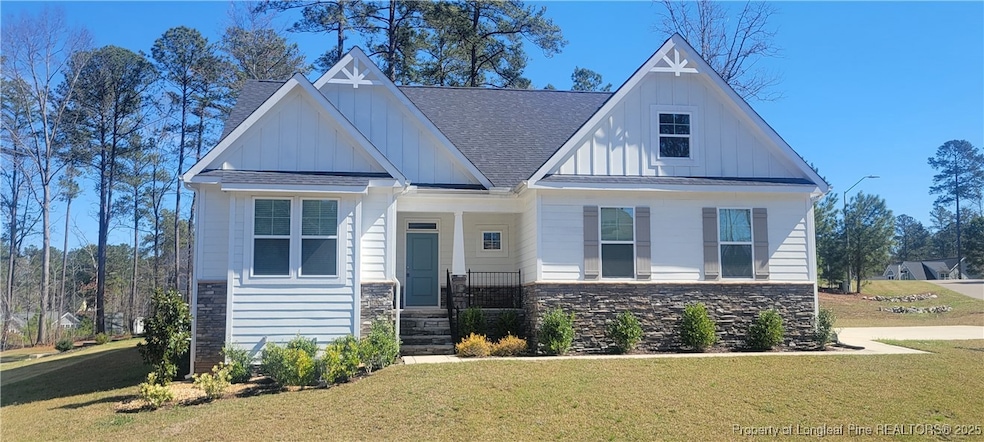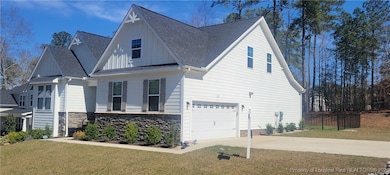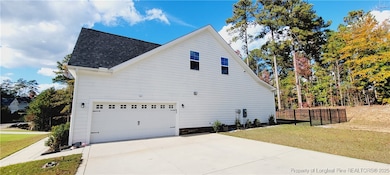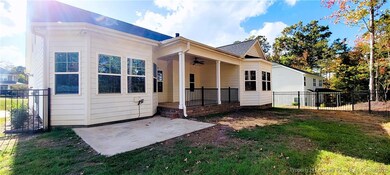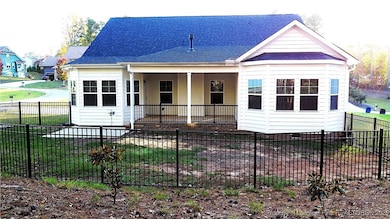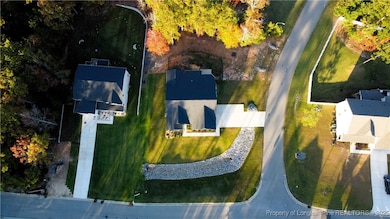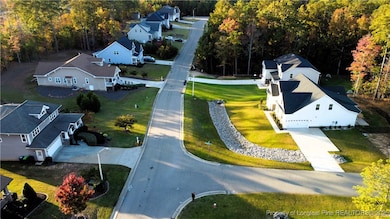
503 Boulderbrook Pkwy Sanford, NC 27330
Estimated payment $3,048/month
Highlights
- Cathedral Ceiling
- Corner Lot
- Covered patio or porch
- Main Floor Primary Bedroom
- Granite Countertops
- 2 Car Attached Garage
About This Home
Only a few years young, this beautiful home built in 2021 has a fantastic open concept floor plan! 3 bedrooms located on the main floor including the primary suite that features tray ceilings and a beautiful bay window overlooking the back fenced in yard. Adjoining the primary bedroom is a large private bathroom with walk in tiled shower along with a large walk in closet and potty room. Kitchen features granite countertops with huge kitchen island, tile backsplash, and stainless Frigidaire appliances. Dining area also has bay windows with direct access to the backyard featuring a covered porch and a open patio. Open to the kitchen and dining area is the main floor Living room with a gas log fireplace. Upstairs features a 22 x 14 Rec room as well as a 4th bedroom and full bath. Schedule your showing today!
Open House Schedule
-
Sunday, April 27, 202512:00 to 4:00 pm4/27/2025 12:00:00 PM +00:004/27/2025 4:00:00 PM +00:00OPEN HOUSE SUNDAY 4/27/2025 FROM 12-4PM FOR BUYERS AND BUYER'S AGENTS WITH YOUR CLIENTS. COME OUT AND VIEW THIS LOVELY 4 BEDROOM 3 BATH HOME, SITTING ON A CORNER LOT WITH FENCED IN REAR YARD. LOCATED OFF COOL SPRINGS ROAD IN AUTUMNWOOD SUBDIVISION. HOSTED BY MELISSA MCKENZIEAdd to Calendar
Home Details
Home Type
- Single Family
Est. Annual Taxes
- $4,550
Year Built
- Built in 2021
Lot Details
- 0.5 Acre Lot
- Lot Dimensions are 243x133x210x88x79
- Back Yard Fenced
- Corner Lot
- Steep Slope
- Cleared Lot
- Property is in good condition
HOA Fees
- $18 Monthly HOA Fees
Parking
- 2 Car Attached Garage
- Side Facing Garage
Home Design
- HardiePlank Type
- Stone Veneer
Interior Spaces
- 2,685 Sq Ft Home
- 1.5-Story Property
- Cathedral Ceiling
- Ceiling Fan
- Gas Log Fireplace
- Blinds
- Entrance Foyer
- Open Floorplan
- Crawl Space
- Fire and Smoke Detector
Kitchen
- Eat-In Kitchen
- Gas Range
- Microwave
- Dishwasher
- Kitchen Island
- Granite Countertops
- Disposal
Flooring
- Carpet
- Laminate
- Tile
Bedrooms and Bathrooms
- 4 Bedrooms
- Primary Bedroom on Main
- Walk-In Closet
- 3 Full Bathrooms
Laundry
- Laundry on main level
- Washer and Dryer Hookup
Outdoor Features
- Covered patio or porch
Schools
- West Lee Middle School
- Lee County High School
Utilities
- Central Air
- Heating System Uses Gas
Community Details
- Autumnwood Poa
- Autumnwood Subdivision
Listing and Financial Details
- Tax Lot 119
- Assessor Parcel Number 9634-20-5083-00
Map
Home Values in the Area
Average Home Value in this Area
Tax History
| Year | Tax Paid | Tax Assessment Tax Assessment Total Assessment is a certain percentage of the fair market value that is determined by local assessors to be the total taxable value of land and additions on the property. | Land | Improvement |
|---|---|---|---|---|
| 2024 | $4,550 | $399,400 | $45,000 | $354,400 |
| 2023 | $4,540 | $399,400 | $45,000 | $354,400 |
| 2022 | $4,578 | $291,700 | $40,500 | $251,200 |
| 2021 | $559 | $40,500 | $40,500 | $0 |
| 2020 | $557 | $40,500 | $40,500 | $0 |
| 2019 | $557 | $40,500 | $40,500 | $0 |
| 2018 | $573 | $40,500 | $40,500 | $0 |
| 2017 | $565 | $40,500 | $40,500 | $0 |
| 2016 | $565 | $40,500 | $40,500 | $0 |
| 2014 | $535 | $40,500 | $40,500 | $0 |
Property History
| Date | Event | Price | Change | Sq Ft Price |
|---|---|---|---|---|
| 04/04/2025 04/04/25 | Price Changed | $475,000 | -2.1% | $177 / Sq Ft |
| 02/27/2025 02/27/25 | For Sale | $485,000 | +12.8% | $181 / Sq Ft |
| 04/22/2022 04/22/22 | Sold | $430,000 | +23.5% | $160 / Sq Ft |
| 03/08/2022 03/08/22 | Pending | -- | -- | -- |
| 12/01/2020 12/01/20 | For Sale | $348,100 | -- | $130 / Sq Ft |
Deed History
| Date | Type | Sale Price | Title Company |
|---|---|---|---|
| Warranty Deed | $194,000 | None Available | |
| Deed | $300,000 | -- |
Mortgage History
| Date | Status | Loan Amount | Loan Type |
|---|---|---|---|
| Closed | $1,353,150 | Commercial |
Similar Homes in Sanford, NC
Source: Longleaf Pine REALTORS®
MLS Number: 739535
APN: 9634-20-5083-00
- 203 Streamside Dr
- 110 Streamside Dr
- 405 Clovermist Ct
- 0 Hanover Dr Unit 10084267
- 0 Hanover Dr Unit 10076205
- 0 Hanover Dr Unit 10070983
- 0 Hanover Dr Unit 10064234
- 1201 Teakwood Ct
- 627 Nixon Dr
- 1301 Longleaf Ln
- 0 Sandy Creek Church Rd
- 1711 Boone Trail Rd
- 1901 Columbine Rd
- 2113 Eveton Ln
- 2125 Eveton Ln
- 0 Boone Trail Rd Unit 732913
- 114 Hickory Grove Dr
- 622 Contento Ct
- 627 Contento Ct
- 615 Contento Ct
