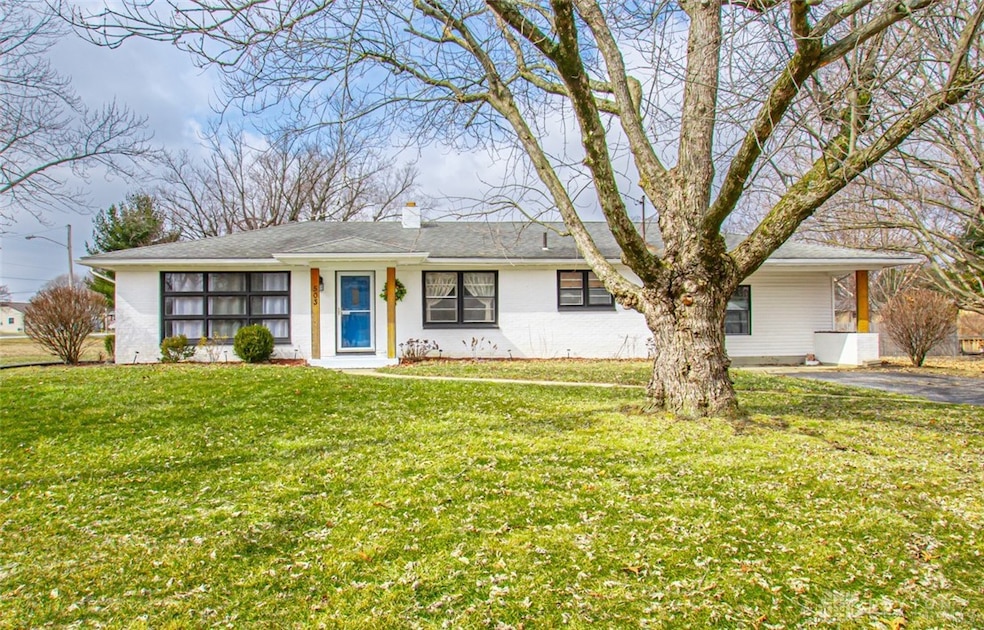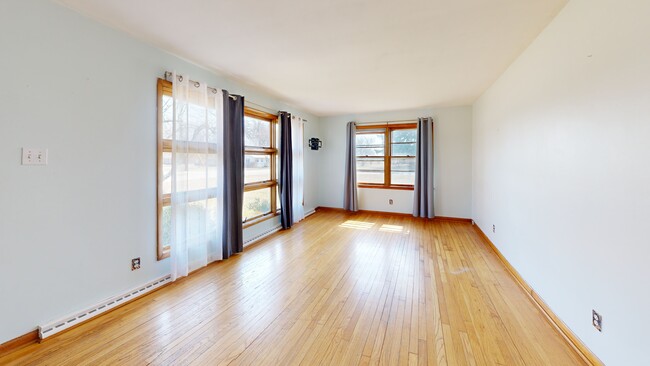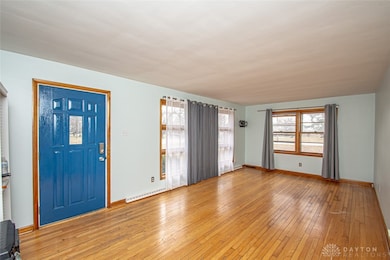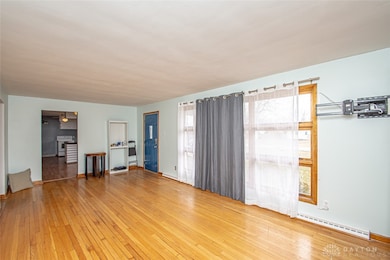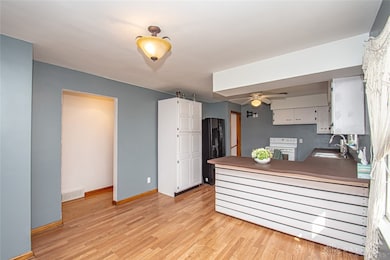
503 Candace Dr Springfield, OH 45504
Cedar Hills/Broadview NeighborhoodEstimated payment $1,756/month
Highlights
- Deck
- Walk-In Closet
- Shed
- No HOA
- Bathroom on Main Level
- Forced Air Heating and Cooling System
About This Home
This spacious five-bedroom, two-bath ranch in the Clark Shawnee School District sits on a half-acre in a nice neighborhood and offers plenty of updates. A new HVAC system with zone heating and cooling (2024), a new water heater, sump pump, and a walk-in shower (2023) add to the home’s appeal. An aeration septic system was installed in 2022, and the kitchen and bathrooms have been beautifully remodeled. A full-house water filtration system, including reverse osmosis to the refrigerator and sink, ensures excellent water quality. The home’s original floor plan features hardwood floors, while an abundance of rooms gives you the flexibility to arrange the layout to fit your needs. The bright Living Room is filled with natural light from numerous windows, and the Dining Room is open to the Kitchen, which includes a large pantry for extra storage. A spacious back deck overlooks the yard, perfect for outdoor gatherings. The full, unfinished basement offers endless possibilities for storage or future expansion. Enjoy country living with the convenience of being close to highways and shopping.
Home Details
Home Type
- Single Family
Est. Annual Taxes
- $2,694
Year Built
- 1956
Lot Details
- 0.52 Acre Lot
Parking
- No Garage
Home Design
- Brick Exterior Construction
- Vinyl Siding
Interior Spaces
- 2,032 Sq Ft Home
- 1-Story Property
- Ceiling Fan
- Double Hung Windows
- Unfinished Basement
- Basement Fills Entire Space Under The House
- Fire and Smoke Detector
- Range
Bedrooms and Bathrooms
- 5 Bedrooms
- Walk-In Closet
- Bathroom on Main Level
- 2 Full Bathrooms
Outdoor Features
- Deck
- Shed
Utilities
- Forced Air Heating and Cooling System
- Heating System Uses Natural Gas
- Well
- Water Softener
- Septic Tank
Community Details
- No Home Owners Association
- Victoria Villa Add Subdivision
Listing and Financial Details
- Assessor Parcel Number 3000600023304008
Map
Home Values in the Area
Average Home Value in this Area
Tax History
| Year | Tax Paid | Tax Assessment Tax Assessment Total Assessment is a certain percentage of the fair market value that is determined by local assessors to be the total taxable value of land and additions on the property. | Land | Improvement |
|---|---|---|---|---|
| 2024 | $2,694 | $53,970 | $11,820 | $42,150 |
| 2023 | $2,694 | $53,970 | $11,820 | $42,150 |
| 2022 | $2,617 | $53,970 | $11,820 | $42,150 |
| 2021 | $2,263 | $41,810 | $9,380 | $32,430 |
| 2020 | $2,318 | $41,810 | $9,380 | $32,430 |
| 2019 | $2,354 | $41,810 | $9,380 | $32,430 |
| 2018 | $1,956 | $34,830 | $12,310 | $22,520 |
| 2017 | $2,005 | $37,780 | $12,310 | $25,470 |
| 2016 | $1,845 | $37,780 | $12,310 | $25,470 |
| 2015 | $1,750 | $37,192 | $11,722 | $25,470 |
| 2014 | $1,756 | $37,192 | $11,722 | $25,470 |
| 2013 | $1,530 | $37,192 | $11,722 | $25,470 |
Property History
| Date | Event | Price | Change | Sq Ft Price |
|---|---|---|---|---|
| 04/09/2025 04/09/25 | Price Changed | $274,900 | -3.5% | $135 / Sq Ft |
| 03/25/2025 03/25/25 | Price Changed | $284,900 | -3.4% | $140 / Sq Ft |
| 02/28/2025 02/28/25 | For Sale | $294,900 | +18.2% | $145 / Sq Ft |
| 07/01/2022 07/01/22 | Sold | $249,500 | +1.8% | $123 / Sq Ft |
| 06/02/2022 06/02/22 | Pending | -- | -- | -- |
| 06/02/2022 06/02/22 | For Sale | $245,000 | 0.0% | $121 / Sq Ft |
| 05/11/2022 05/11/22 | Pending | -- | -- | -- |
| 05/02/2022 05/02/22 | Price Changed | $245,000 | -2.0% | $121 / Sq Ft |
| 03/29/2022 03/29/22 | For Sale | $250,000 | +19.0% | $123 / Sq Ft |
| 09/27/2021 09/27/21 | Sold | $210,000 | 0.0% | $103 / Sq Ft |
| 08/05/2021 08/05/21 | For Sale | $210,000 | 0.0% | $103 / Sq Ft |
| 07/10/2021 07/10/21 | Pending | -- | -- | -- |
| 07/08/2021 07/08/21 | For Sale | $210,000 | -- | $103 / Sq Ft |
Deed History
| Date | Type | Sale Price | Title Company |
|---|---|---|---|
| Deed | $249,500 | Yonas John J | |
| Warranty Deed | $210,000 | Terra Title Llc | |
| Interfamily Deed Transfer | -- | Attorney | |
| Warranty Deed | $112,000 | Attorney | |
| Warranty Deed | $112,000 | None Available | |
| Deed | $77,000 | -- |
Mortgage History
| Date | Status | Loan Amount | Loan Type |
|---|---|---|---|
| Previous Owner | $249,500 | VA | |
| Previous Owner | $206,196 | FHA | |
| Previous Owner | $132,275 | FHA | |
| Previous Owner | $114,285 | New Conventional | |
| Previous Owner | $106,400 | Purchase Money Mortgage |
About the Listing Agent

Andrew has been recognized as an industry leader by the country’s top real estate brands, publications, and trade organizations. The Wall Street Journal have recently ranked AG&A as one of the top two hundred real estate teams in the country and has earned top honors from RE/MAX, GMAC Real Estate, Better Homes and Gardens, eXp Realty, & The National Association of Expert Advisors. Known for our outstanding marketing, our AG&A brand has been featured on TruTV, NBC, CBS, ABC, and Fox affiliates.
Andrew's Other Listings
Source: Dayton REALTORS®
MLS Number: 928709
APN: 30-00600-02330-4008
- 585 Vale Rd
- 622 E Eva Cir
- 663 Aberfelda Dr
- 245 Gordon Rd
- 1198 Victory Rd
- 591 Shrine Rd
- 1480 Shrine Rd
- 27 Beech Dr
- 76 Cherry Ln
- 786 Hilliard St
- 4830 Lower Valley Pike
- 1243 White Oak Dr
- 804 Old Mill Rd
- 0 Upper Valley Pike
- 1242 Holly Dr
- 3085 Dayton Rd
- 1572 Uplands Dr
- 2249 Manhattan Blvd Unit C2
- 6105 New Carlisle Pike
- 1655 Parkridge Dr
