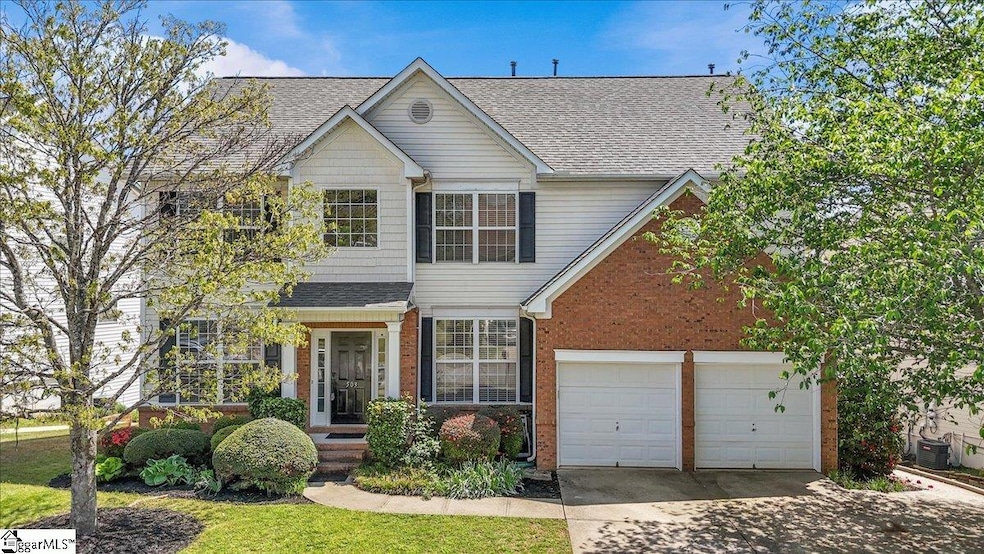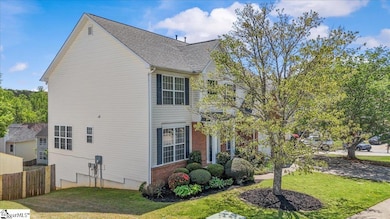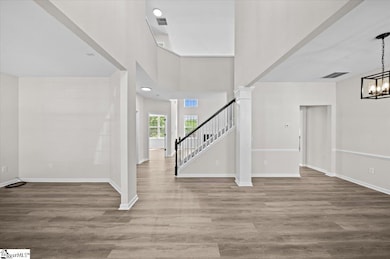
503 Collingsworth Ln Greenville, SC 29615
Highway 14 Area NeighborhoodEstimated payment $3,489/month
Highlights
- Second Kitchen
- Open Floorplan
- Traditional Architecture
- Woodland Elementary School Rated A
- Deck
- Bonus Room
About This Home
Discover the perfect blend of space, style, and functionality in this stunning home featuring a fully finished basement! The open-concept main floor boasts high ceilings, a gorgeous kitchen with granite countertops and a subway tile backsplash, a dining room, a cozy sitting room, an office, and a convenient half bath. Upstairs, you’ll find four spacious bedrooms, including a primary suite with a tray ceiling, a spa-like en-suite featuring granite countertops, a garden tub, a separate shower, and a walk-in closet. A laundry room and a full bath complete the second level, with a hallway overlooking the grand living space below. The fully functional basement extends the perfect secondary living quarters with a full kitchen, a large recreation space, a bedroom, two flex rooms, and another full bath. Step outside to enjoy the expansive back deck and a private backyard. Plus, this incredible home is located in a vibrant community featuring a pool, tennis courts, basketball courts, scenic walkways, and a playground—providing the perfect balance of relaxation and recreation. Additionally, the storage building, refrigerators, and washer/dryer will all convey with the home. Don’t miss your chance to call this dream home yours—schedule your showing today! *Additional Information: Agent is part-owner.
Home Details
Home Type
- Single Family
Est. Annual Taxes
- $5,614
Year Built
- Built in 2002
Lot Details
- 9,583 Sq Ft Lot
- Fenced Yard
- Level Lot
HOA Fees
- $55 Monthly HOA Fees
Parking
- 2 Car Attached Garage
Home Design
- Traditional Architecture
- Brick Exterior Construction
- Slab Foundation
- Composition Roof
- Vinyl Siding
Interior Spaces
- 3,600-3,799 Sq Ft Home
- 2-Story Property
- Open Floorplan
- Tray Ceiling
- Smooth Ceilings
- Ceiling height of 9 feet or more
- Ceiling Fan
- Fireplace With Gas Starter
- Insulated Windows
- Window Treatments
- Two Story Entrance Foyer
- Great Room
- Breakfast Room
- Dining Room
- Home Office
- Bonus Room
- Fire and Smoke Detector
Kitchen
- Second Kitchen
- Electric Oven
- Electric Cooktop
- Built-In Microwave
- Dishwasher
- Granite Countertops
- Disposal
Flooring
- Carpet
- Luxury Vinyl Plank Tile
Bedrooms and Bathrooms
- 5 Bedrooms
- Walk-In Closet
- Garden Bath
Laundry
- Laundry Room
- Laundry on upper level
Attic
- Storage In Attic
- Pull Down Stairs to Attic
Finished Basement
- Walk-Out Basement
- Interior Basement Entry
- Basement Storage
Outdoor Features
- Deck
- Patio
- Front Porch
Schools
- Woodland Elementary School
- Riverside Middle School
- J. L. Mann High School
Utilities
- Forced Air Heating and Cooling System
- Cooling System Mounted To A Wall/Window
- Heating System Uses Natural Gas
- Underground Utilities
- Gas Water Heater
- Cable TV Available
Community Details
- Cams 877 672 2267 HOA
- Avalon Reserve Subdivision
- Mandatory home owners association
Listing and Financial Details
- Tax Lot 82
- Assessor Parcel Number 0530.18-01-082.00
Map
Home Values in the Area
Average Home Value in this Area
Tax History
| Year | Tax Paid | Tax Assessment Tax Assessment Total Assessment is a certain percentage of the fair market value that is determined by local assessors to be the total taxable value of land and additions on the property. | Land | Improvement |
|---|---|---|---|---|
| 2024 | $5,614 | $18,360 | $2,100 | $16,260 |
| 2023 | $5,614 | $18,360 | $2,100 | $16,260 |
| 2022 | $1,476 | $12,240 | $1,400 | $10,840 |
| 2021 | $1,423 | $11,930 | $1,380 | $10,550 |
| 2020 | $1,271 | $10,380 | $1,200 | $9,180 |
| 2019 | $4,673 | $15,560 | $1,800 | $13,760 |
| 2018 | $1,427 | $8,760 | $1,200 | $7,560 |
| 2017 | $1,419 | $8,760 | $1,200 | $7,560 |
| 2016 | $1,358 | $219,040 | $30,000 | $189,040 |
| 2015 | $1,353 | $219,040 | $30,000 | $189,040 |
| 2014 | $1,449 | $236,340 | $32,000 | $204,340 |
Property History
| Date | Event | Price | Change | Sq Ft Price |
|---|---|---|---|---|
| 04/11/2025 04/11/25 | For Sale | $531,500 | +94.7% | $148 / Sq Ft |
| 09/21/2018 09/21/18 | Sold | $273,000 | -6.2% | $76 / Sq Ft |
| 08/24/2018 08/24/18 | Pending | -- | -- | -- |
| 06/07/2018 06/07/18 | For Sale | $291,000 | -- | $81 / Sq Ft |
Deed History
| Date | Type | Sale Price | Title Company |
|---|---|---|---|
| Warranty Deed | $382,000 | None Listed On Document | |
| Quit Claim Deed | -- | None Listed On Document | |
| Deed Of Distribution | -- | None Listed On Document | |
| Deed | $273,000 | None Available | |
| Deed | $225,000 | -- | |
| Interfamily Deed Transfer | $225,000 | -- | |
| Interfamily Deed Transfer | -- | None Available | |
| Deed | $192,260 | -- |
Mortgage History
| Date | Status | Loan Amount | Loan Type |
|---|---|---|---|
| Open | $180,000 | Construction | |
| Closed | $180,000 | Construction | |
| Previous Owner | $282,814 | VA | |
| Previous Owner | $279,552 | VA | |
| Previous Owner | $175,000 | Seller Take Back | |
| Previous Owner | $180,000 | Credit Line Revolving |
Similar Homes in Greenville, SC
Source: Greater Greenville Association of REALTORS®
MLS Number: 1553869
APN: 0530.18-01-082.00
- 12 Breckenridge Ct
- 209 Stonebrook Farm Way
- 15 Greenlee Hill Ct
- 102 Baron Dr Unit (Lot 281)
- 101 Burris Dr
- 5 Belgard Dr
- 103 Burrough St Unit (Lot 173)
- 3131 S Highway 14
- 606 Baron Dr
- 109 Accetta Dr Unit (Lot 315)
- 107 Accetta Dr Unit (Lot 314)
- 501 Spaulding Lake Dr
- 202 Kendrick Cir Unit (Lot 101)
- 21 Bowman Rd
- 201 Tollison Dr
- 107 Denton Dr
- 6 Bristow Dr
- 2 Bristow Dr
- 203 Bowman Rd
- 21 Gambrell Dr






