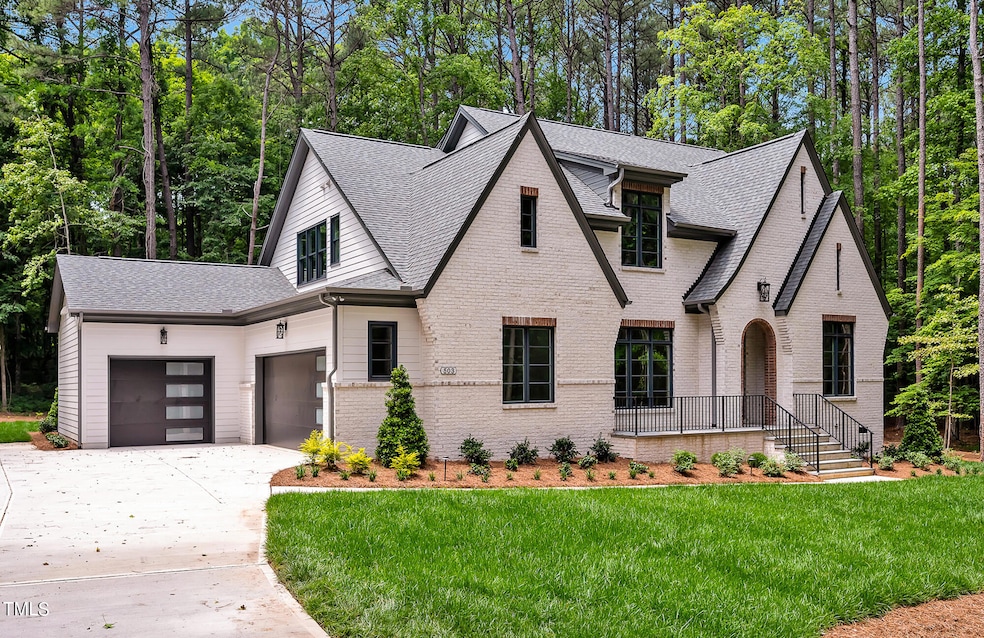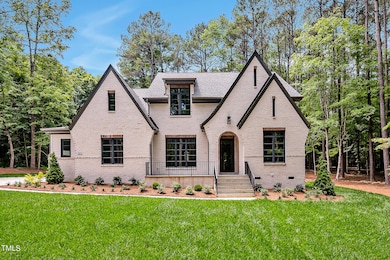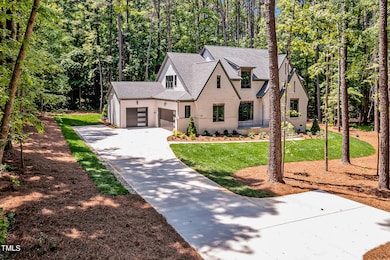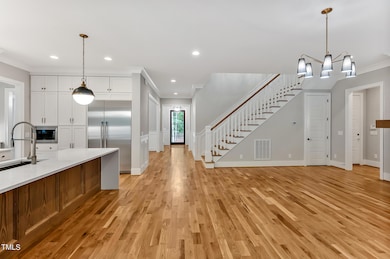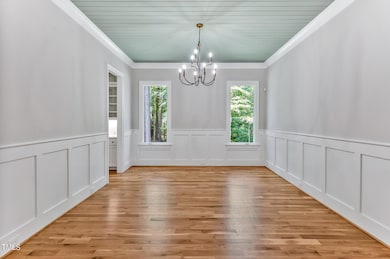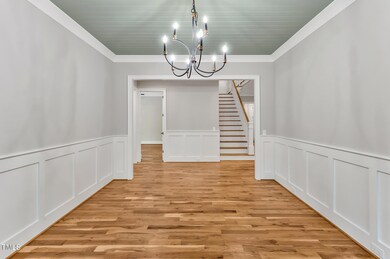
503 Damascus Church Rd Chapel Hill, NC 27516
Estimated payment $10,826/month
Highlights
- New Construction
- View of Trees or Woods
- Deck
- C and L Mcdougle Elementary School Rated A
- Craftsman Architecture
- Family Room with Fireplace
About This Home
Welcome to an exquisite home sited on 4.78 acres in the Chapel Hill School district. The quality and craftsmanship of a Scott Daves home will be savored for decades. The attention to detail, rich styling, and personal service is sublime. The floorplan is open and current with all the features demanded in high-end homes. Note the scullery kitchen and wet bar accessible to the kitchen and dining areas, the primary and guest suites on the main level, and the outside porch with phantom screens, a gas fireplace, and sliding walls of glass for entry from the family room and breakfast area. Each bedroom features an ensuite bath. The fifth bedroom is ideal for flex/gym space. Walk-in storage is abundant on both sides of the second floor. Note the size of secondary rooms: the primary closet and bath, the laundry room, the mud room, and the scullery kitchen. A complete list of outstanding amenities is noted in Additional Documents and some in photographs. Here are just a few: smart home wifi includes the garage doors, thermostats, alarm system and more; Thermador appliances that include a 48'' dual fuel range, built-in refrigerator columns, beverage/wine cooler; Metropolitan designer kitchen cabinets with quartz counters and a custom tile backsplash in a herringbone pattern; Custom white oak bookcases with library lights above; two fireplaces (a 60'' modern fireplace in the family room, and a gas fireplace on the screen porch),; Phantom screens on the back porch. And the list goes on.
Home Details
Home Type
- Single Family
Est. Annual Taxes
- $6,241
Year Built
- Built in 2024 | New Construction
Lot Details
- 4.78 Acre Lot
- Landscaped
- Wooded Lot
- Many Trees
- Private Yard
Parking
- 3 Car Attached Garage
- 2 Open Parking Spaces
Home Design
- Craftsman Architecture
- French Provincial Architecture
- Contemporary Architecture
- Transitional Architecture
- Cottage
- Bungalow
- Brick Exterior Construction
- Pillar, Post or Pier Foundation
- Permanent Foundation
- Frame Construction
- Architectural Shingle Roof
- HardiePlank Type
Interior Spaces
- 4,334 Sq Ft Home
- 2-Story Property
- Bookcases
- Crown Molding
- High Ceiling
- Ceiling Fan
- Gas Fireplace
- ENERGY STAR Qualified Windows
- ENERGY STAR Qualified Doors
- Entrance Foyer
- Family Room with Fireplace
- 2 Fireplaces
- Breakfast Room
- Dining Room
- Home Office
- Bonus Room
- Screened Porch
- Views of Woods
- Basement
- Crawl Space
Kitchen
- Eat-In Kitchen
- Convection Oven
- Dishwasher
- Quartz Countertops
Flooring
- Wood
- Carpet
- Ceramic Tile
Bedrooms and Bathrooms
- 5 Bedrooms
- Primary Bedroom on Main
- Double Vanity
- Walk-in Shower
Laundry
- Laundry Room
- Laundry on main level
Eco-Friendly Details
- ENERGY STAR Qualified Appliances
- Energy-Efficient HVAC
- Energy-Efficient Lighting
- Energy-Efficient Insulation
- Energy-Efficient Doors
Outdoor Features
- Deck
- Outdoor Gas Grill
Schools
- Mcdougle Elementary And Middle School
- Chapel Hill High School
Utilities
- Forced Air Heating and Cooling System
- Well
- High-Efficiency Water Heater
- Septic Tank
- Cable TV Available
Community Details
- No Home Owners Association
- Built by Scott Daves Construction
- Carolina Forest Subdivision
Listing and Financial Details
- Assessor Parcel Number 9767255276
Map
Home Values in the Area
Average Home Value in this Area
Tax History
| Year | Tax Paid | Tax Assessment Tax Assessment Total Assessment is a certain percentage of the fair market value that is determined by local assessors to be the total taxable value of land and additions on the property. | Land | Improvement |
|---|---|---|---|---|
| 2024 | $6,241 | $524,900 | $215,700 | $309,200 |
Property History
| Date | Event | Price | Change | Sq Ft Price |
|---|---|---|---|---|
| 06/19/2024 06/19/24 | For Sale | $1,850,000 | -- | $427 / Sq Ft |
Similar Homes in Chapel Hill, NC
Source: Doorify MLS
MLS Number: 10036647
- 2617 Jones Ferry Rd
- 136 Carolina Forest Rd
- 2819 Meacham Rd
- 3502 Stonegate Dr
- 749 Bowden Rd
- 3605 Moonlight Dr
- 34 Chestnut Way
- 3518 Travis Ct
- 586 Poythress Rd
- Lot 7 Rockford Ln
- 210 Old Greensboro Rd
- 537 Chatham Dr
- 269 Ivy Ridge Rd
- 134 Ivy Ridge Rd
- 205 Old Greensboro Rd
- 33 Henry Ct
- 318 Ivy Ridge Rd
- 332 Ivy Ridge Rd
- 482 Emily Ln
- 102 Antler Point Rd
