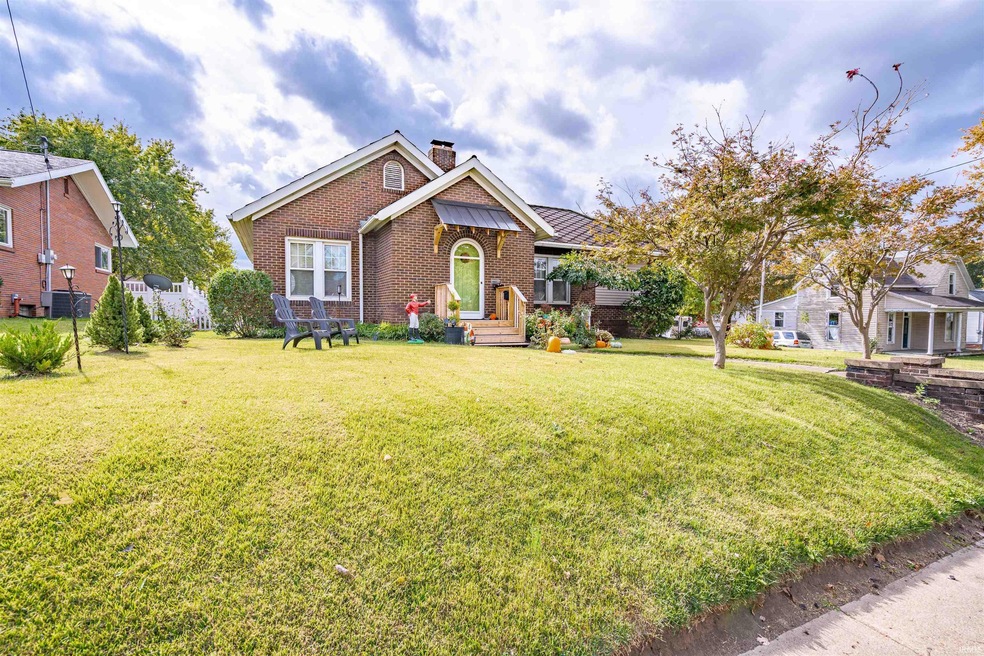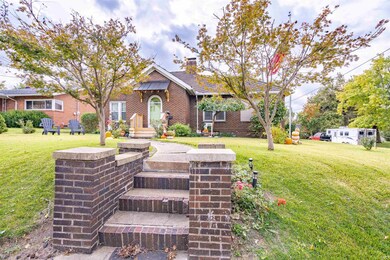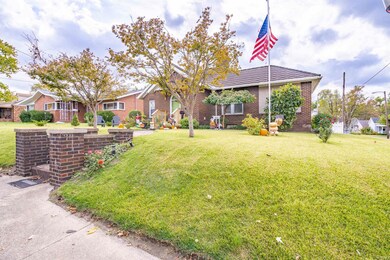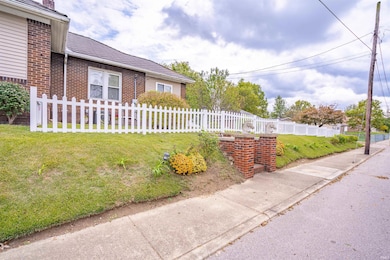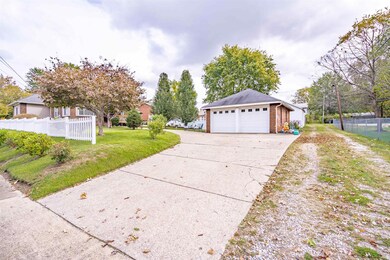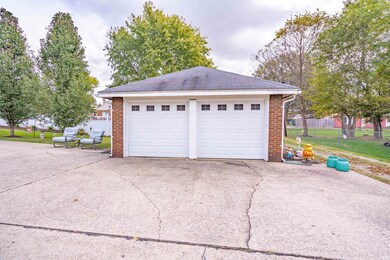
503 E Locust St Boonville, IN 47601
Highlights
- Corner Lot
- Solid Surface Countertops
- 2 Car Detached Garage
- Oakdale Elementary School Rated A-
- Formal Dining Room
- Utility Sink
About This Home
As of December 2024This charming three-bedroom, one-bath bungalow is a perfect blend of comfort and convenience. Featuring a spacious dining room and a large living room, it’s ideal for gatherings. The updated kitchen adds a modern touch, while the unfinished recreational area in the basement offers plenty of potential for customization and an abundance of storage. Outside, you’ll find a detached two-car garage and a tiered deck, perfect for outdoor enjoyment. Located within walking distance to the quaint town square, grocery store, City Lake Park, and several churches, this home offers both a welcoming atmosphere and a prime location. Don’t miss out on this wonderful opportunity!
Last Agent to Sell the Property
ERA FIRST ADVANTAGE REALTY, INC Brokerage Phone: 812-897-8100
Home Details
Home Type
- Single Family
Est. Annual Taxes
- $1,750
Year Built
- Built in 1925
Lot Details
- 9,148 Sq Ft Lot
- Vinyl Fence
- Decorative Fence
- Landscaped
- Corner Lot
- Sloped Lot
Parking
- 2 Car Detached Garage
- Garage Door Opener
- Driveway
- Off-Street Parking
Home Design
- Bungalow
- Brick Exterior Construction
- Vinyl Construction Material
Interior Spaces
- 1-Story Property
- Ceiling Fan
- Entrance Foyer
- Living Room with Fireplace
- Formal Dining Room
- Walkup Attic
- Fire and Smoke Detector
Kitchen
- Gas Oven or Range
- Solid Surface Countertops
- Utility Sink
- Disposal
Flooring
- Carpet
- Laminate
- Ceramic Tile
Bedrooms and Bathrooms
- 3 Bedrooms
- 1 Full Bathroom
- Bathtub with Shower
Laundry
- Laundry on main level
- Washer and Electric Dryer Hookup
Unfinished Basement
- Basement Fills Entire Space Under The House
- Walk-Up Access
- Block Basement Construction
Schools
- Oakdale Elementary School
- Boonville Middle School
- Boonville High School
Utilities
- Forced Air Heating and Cooling System
- Heating System Uses Gas
Listing and Financial Details
- Home warranty included in the sale of the property
- Assessor Parcel Number 87-09-26-413-006.000-003
- Seller Concessions Not Offered
Map
Home Values in the Area
Average Home Value in this Area
Property History
| Date | Event | Price | Change | Sq Ft Price |
|---|---|---|---|---|
| 12/30/2024 12/30/24 | Sold | $209,000 | 0.0% | $133 / Sq Ft |
| 11/20/2024 11/20/24 | Pending | -- | -- | -- |
| 11/07/2024 11/07/24 | Price Changed | $209,000 | -4.6% | $133 / Sq Ft |
| 10/28/2024 10/28/24 | Price Changed | $219,000 | -4.4% | $140 / Sq Ft |
| 10/17/2024 10/17/24 | For Sale | $229,000 | -- | $146 / Sq Ft |
Tax History
| Year | Tax Paid | Tax Assessment Tax Assessment Total Assessment is a certain percentage of the fair market value that is determined by local assessors to be the total taxable value of land and additions on the property. | Land | Improvement |
|---|---|---|---|---|
| 2023 | $1,690 | $169,000 | $9,700 | $159,300 |
| 2022 | $1,571 | $157,100 | $9,700 | $147,400 |
| 2021 | $1,281 | $128,100 | $9,700 | $118,400 |
| 2020 | $1,263 | $120,300 | $9,700 | $110,600 |
| 2019 | $1,135 | $107,500 | $9,700 | $97,800 |
| 2018 | $1,026 | $102,600 | $9,700 | $92,900 |
| 2017 | $961 | $96,100 | $9,700 | $86,400 |
| 2016 | $993 | $99,300 | $13,700 | $85,600 |
| 2014 | $1,009 | $100,900 | $14,100 | $86,800 |
| 2013 | $1,018 | $102,000 | $14,100 | $87,900 |
Mortgage History
| Date | Status | Loan Amount | Loan Type |
|---|---|---|---|
| Open | $209,000 | VA | |
| Previous Owner | $119,191 | New Conventional | |
| Previous Owner | $10,000 | Credit Line Revolving | |
| Previous Owner | $90,082 | New Conventional | |
| Previous Owner | $10,000 | Credit Line Revolving | |
| Previous Owner | $85,137 | New Conventional | |
| Previous Owner | $72,403 | New Conventional | |
| Previous Owner | $50,000 | Future Advance Clause Open End Mortgage |
Deed History
| Date | Type | Sale Price | Title Company |
|---|---|---|---|
| Warranty Deed | $209,000 | None Listed On Document | |
| Warranty Deed | -- | None Available | |
| Personal Reps Deed | -- | None Available |
Similar Homes in Boonville, IN
Source: Indiana Regional MLS
MLS Number: 202440395
APN: 87-09-26-413-006.000-003
