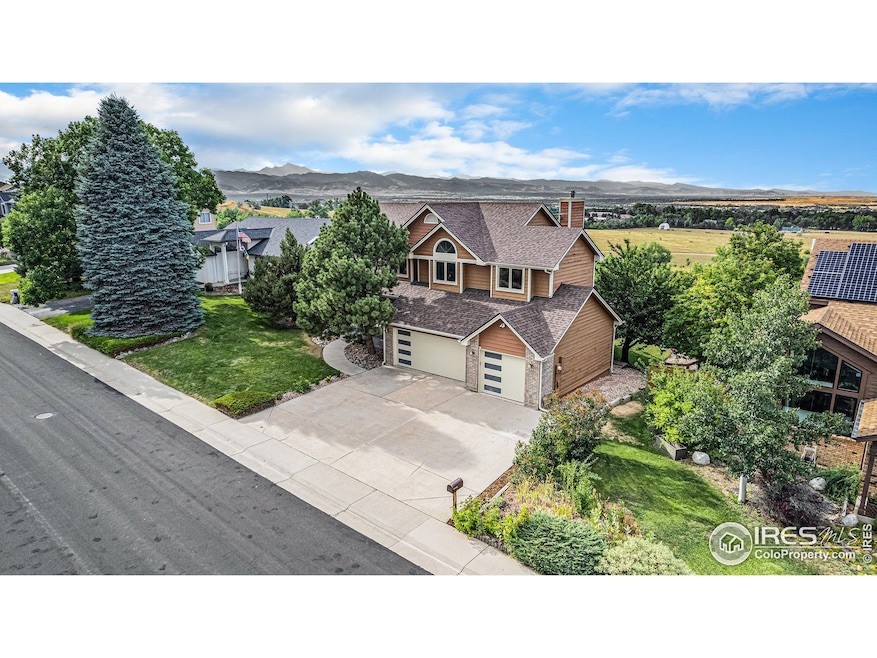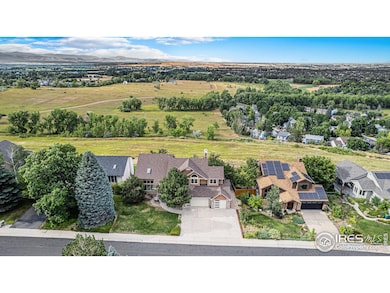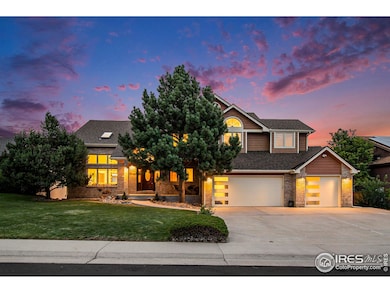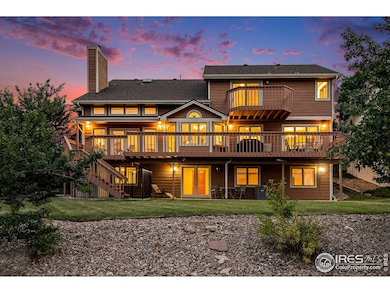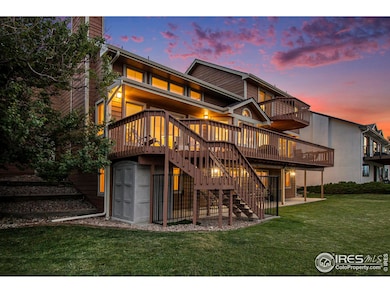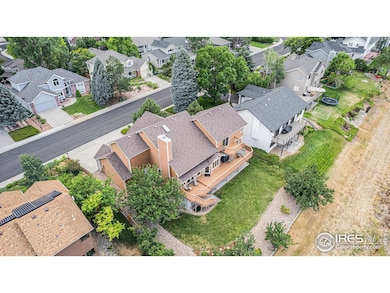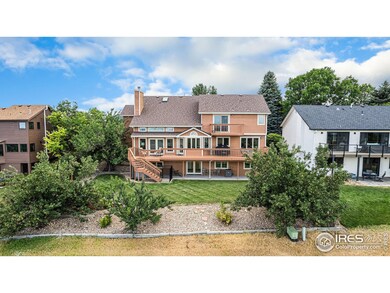
503 Eisenhower Dr Louisville, CO 80027
Highlights
- Open Floorplan
- Mountain View
- Cathedral Ceiling
- Coal Creek Elementary School Rated A-
- Deck
- Wood Flooring
About This Home
As of December 2024Amazing opportunity for the first time being resold in 35 years on a custom home in Ponderosa Pines on the hillside. Just wait until you see the views from all 3 levels. Backs to Open Space on top of the hill. There's not another house behind you for almost a mile to Baseline Road. No HOA!! Updated kitchen with walk-in Pantry, Calacatta Quartz Countertops, Stainless apron sink, New matching Samsung Appliances with WiFi/Smart controls for D/W, Fridge, & Gas 5-Burner Oven with Air Fryer. Wet bar w/ new quartz counter on main level. Windows on top 2 floors were replaced with Marvin Low E in 2020. Owens Corning Duration Class 4 Impact Resistant roof with transferrable Limited Lifetime Warranty in 2018, Bosch Furnace & A/C in 2021. New insulated Garage doors in 2024 with Tempered, privacy glass & new WiFi Opener. Huge garage with backdoor access & tall ceilings, extra deep. Had 4 cars parked inside. Driveway is extra wide & faces South - snow often melts without shoveling. Several mature fruit trees: two apple, one plum, one apricot. Dog run only used for 1 year & is attached to the main level deck so they can be let out from the back kitchen door easily removable with bolts if not needed. Fully landscaped with front & rear Wi-Fi Smart Sprinkler including drip lines, & garden irrigation for all plants/ flowers. Living & Family rooms have massive 21 Foot Cathedral Ceilings, both with double rows of windows. Laundry has Samsung matching stainless front load washer & dryer, utility sink, laundry chute, & shower. Basement is a full walk-out w/ glass French doors, tons of natural light & Mountain Views. Open concept with newly remodeled bathroom, Kitchenette/ 2nd wet bar with new quartz counters. Tons of storage in separate, drywalled storage area. ALL appliances included. Shed under deck stairs included. Weber Stainless grill with Natural Gas connection included. Samsung 82" 4K Smart TV with drop down Mantel mount included. New Carpet and paint 2024. Minutes to Downtown.
Last Agent to Sell the Property
Rahul Sharma
Guide Real Estate

Home Details
Home Type
- Single Family
Est. Annual Taxes
- $5,997
Year Built
- Built in 1989
Lot Details
- 9,583 Sq Ft Lot
- Open Space
- South Facing Home
- Southern Exposure
- Sprinkler System
Parking
- 3 Car Attached Garage
- Garage Door Opener
Home Design
- Brick Veneer
- Composition Roof
Interior Spaces
- 3,905 Sq Ft Home
- 3-Story Property
- Open Floorplan
- Wet Bar
- Bar Fridge
- Cathedral Ceiling
- Ceiling Fan
- Skylights
- Includes Fireplace Accessories
- Gas Log Fireplace
- Double Pane Windows
- Wood Frame Window
- Panel Doors
- Family Room
- Dining Room
- Home Office
- Recreation Room with Fireplace
- Mountain Views
- Walk-Out Basement
Kitchen
- Eat-In Kitchen
- Gas Oven or Range
- Self-Cleaning Oven
- Microwave
- Dishwasher
- Disposal
Flooring
- Wood
- Carpet
- Vinyl
Bedrooms and Bathrooms
- 5 Bedrooms
- Walk-In Closet
- Primary bathroom on main floor
- Walk-in Shower
Laundry
- Laundry on main level
- Dryer
- Washer
- Sink Near Laundry
Eco-Friendly Details
- Energy-Efficient HVAC
Outdoor Features
- Balcony
- Deck
- Patio
- Exterior Lighting
- Outdoor Storage
- Outdoor Gas Grill
Schools
- Coal Creek Elementary School
- Louisville Middle School
- Monarch High School
Utilities
- Forced Air Heating and Cooling System
- High Speed Internet
- Satellite Dish
- Cable TV Available
Community Details
- No Home Owners Association
- Ponderosa Subdivision
Listing and Financial Details
- Assessor Parcel Number R0097513
Map
Home Values in the Area
Average Home Value in this Area
Property History
| Date | Event | Price | Change | Sq Ft Price |
|---|---|---|---|---|
| 12/09/2024 12/09/24 | Sold | $1,650,000 | -7.8% | $423 / Sq Ft |
| 10/05/2024 10/05/24 | Pending | -- | -- | -- |
| 09/19/2024 09/19/24 | For Sale | $1,790,000 | -- | $458 / Sq Ft |
Tax History
| Year | Tax Paid | Tax Assessment Tax Assessment Total Assessment is a certain percentage of the fair market value that is determined by local assessors to be the total taxable value of land and additions on the property. | Land | Improvement |
|---|---|---|---|---|
| 2024 | $5,997 | $74,578 | $32,870 | $41,708 |
| 2023 | $5,997 | $74,578 | $36,555 | $41,708 |
| 2022 | $5,164 | $60,611 | $28,912 | $31,699 |
| 2021 | $5,113 | $62,355 | $29,744 | $32,611 |
| 2020 | $3,926 | $49,107 | $23,381 | $25,726 |
| 2019 | $3,871 | $49,107 | $23,381 | $25,726 |
| 2018 | $4,072 | $52,776 | $12,096 | $40,680 |
| 2017 | $3,991 | $58,347 | $13,373 | $44,974 |
| 2016 | $3,565 | $48,477 | $14,806 | $33,671 |
| 2015 | $3,379 | $41,806 | $17,910 | $23,896 |
| 2014 | $2,894 | $41,806 | $17,910 | $23,896 |
Mortgage History
| Date | Status | Loan Amount | Loan Type |
|---|---|---|---|
| Open | $148,500 | No Value Available | |
| Open | $1,320,000 | New Conventional | |
| Previous Owner | $775,000 | Construction |
Deed History
| Date | Type | Sale Price | Title Company |
|---|---|---|---|
| Special Warranty Deed | $1,650,000 | Land Title Guarantee | |
| Deed | -- | -- |
Similar Homes in Louisville, CO
Source: IRES MLS
MLS Number: 1019052
APN: 1575064-30-005
- 1830 Tyler Ave
- 416 Eisenhower Dr
- 348 Eisenhower Dr
- 2358 Dogwood Cir
- 247 Regal St
- 104 Pheasant Run
- 338 Pheasant Run
- 400 W South Boulder Rd Unit 47
- 162 Monarch St
- 357 W Harper St
- 322 W Harper St
- 1612 Cottonwood Dr Unit 2W
- 1612 Cottonwood Dr Unit 22W
- 1420 Fillmore Place
- 501 W Linden St
- 1504 Washington Ave
- 1449 Adams Place
- 1607 Cottonwood Dr Unit 14
- 1529 Washington Ave
- 1606 Cottonwood Dr Unit 24S
