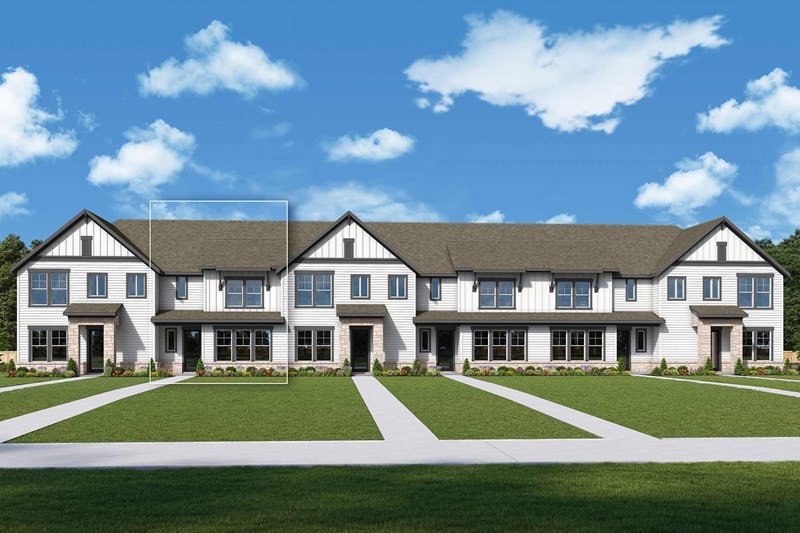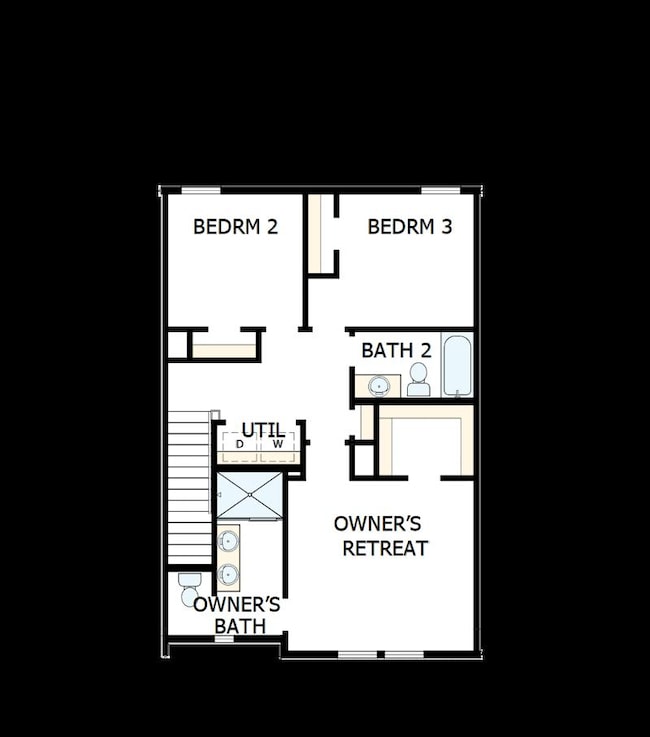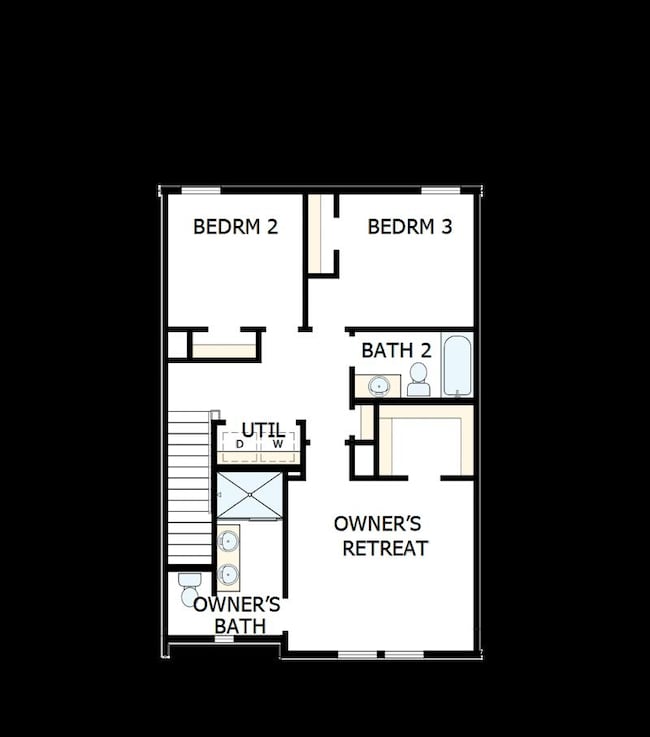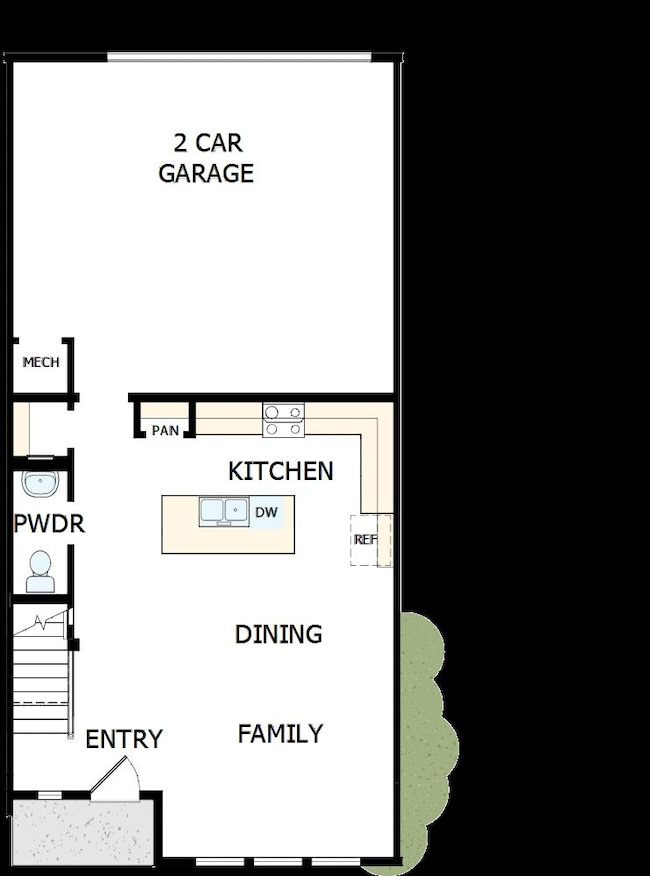
503 Emory Crossing Blvd Hutto, TX 78634
Cottonwood NeighborhoodEstimated payment $1,974/month
Highlights
- New Construction
- Community Pool
- Community Playground
About This Home
Bring your interior design and lifestyle inspirations to life with this new home by David Weekley Homes in Emory Crossing. Open sight lines and gentle sunlight allow your personal style to shine in the welcoming family and dining spaces.
A contemporary kitchen rests at the heart of this home, balancing impressive style with a streamlined layout for maximum culinary delight. This kitchen also radiates warmth and elegance, where every detail is thoughtfully crafted for both beauty and functionality.
The crisp, white backsplash adds a fresh, modern touch to the space. Beneath, the rich wheat-colored floors create a soft, earthy contrast, grounding the room with natural charm. The pristine white cabinets stand tall, offering an abundance of storage while maintaining a clean, timeless look. This kitchen is a harmonious blend of light and warmth, making it the perfect gathering place for family and friends.
The Owner’s Retreat features an Owner’s Bath and walk-in closet to make the start of each day superb. Step into a bathroom that exudes tranquility and modern elegance. The soft, light grey shower tile invites relaxation, making it a perfect sanctuary to unwind and refresh.
Unique personalities will be delighted to make the secondary bedrooms their own. The plush, light grey carpet underfoot provides a cozy and inviting feel, while the soft white walls create a calming, neutral backdrop that effortlessly complements any design style.
Send
Home Details
Home Type
- Single Family
Year Built
- 2025
Parking
- 2 Car Garage
Home Design
- Quick Move-In Home
- Butler Plan
Interior Spaces
- 1,497 Sq Ft Home
- 2-Story Property
- Basement
Bedrooms and Bathrooms
- 3 Bedrooms
Community Details
Overview
- Built by David Weekley Homes
- Emory Crossing Subdivision
Recreation
- Community Playground
- Community Pool
Sales Office
- 435 Emory Crossing Blvd.
- Hutto, TX 78634
- 512-614-7730
- Builder Spec Website
Map
Home Values in the Area
Average Home Value in this Area
Property History
| Date | Event | Price | Change | Sq Ft Price |
|---|---|---|---|---|
| 04/08/2025 04/08/25 | Price Changed | $299,990 | -2.0% | $200 / Sq Ft |
| 03/10/2025 03/10/25 | For Sale | $305,990 | -- | $204 / Sq Ft |
Similar Homes in Hutto, TX
- 501 Emory Crossing Blvd
- 505 Emory Crossing Blvd
- 511 Emory Crossing Blvd
- 521 Emory Crossing Blvd
- 515 Emory Crossing Blvd
- 435 Emory Crossing Blvd
- 509 Emory Crossing Blvd
- 435 Emory Crossing Blvd
- 435 Emory Crossing Blvd
- 405 Emory Crossing Blvd
- 409 Emory Crossing Blvd
- 407 Emory Crossing Blvd
- 403 Emory Crossing Blvd
- 411 Emory Crossing Blvd
- 605 Emory Crossing Blvd
- 607 Emory Crossing Blvd
- 613 Emory Crossing Blvd
- 116 Watkinville Rd
- 616 Emory Crossing Blvd
- 617 Emory Crossing Blvd



