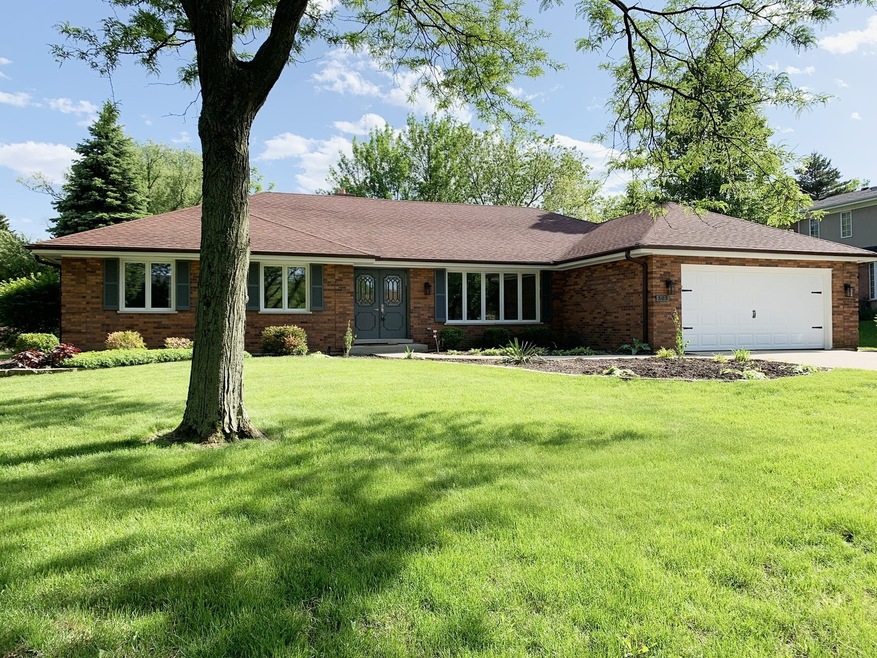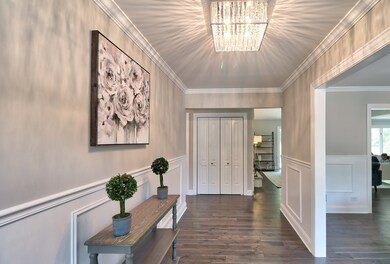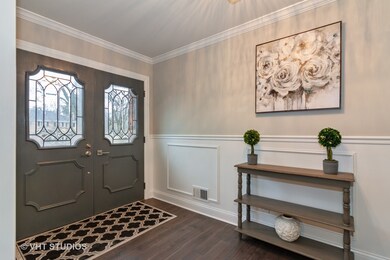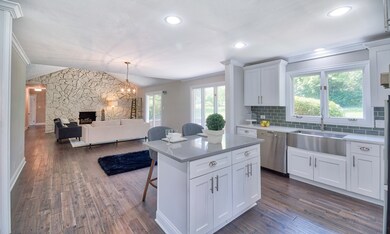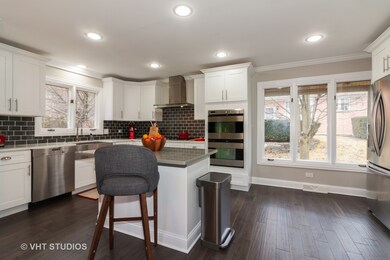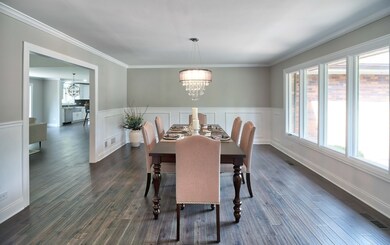
503 Forest Mews Dr Oak Brook, IL 60523
North Westmont NeighborhoodEstimated Value: $682,145 - $934,000
Highlights
- Vaulted Ceiling
- Wood Flooring
- Walk-In Pantry
- Highland Elementary School Rated A-
- Main Floor Bedroom
- 5-minute walk to Saddle Brook Park
About This Home
As of July 2019This stunning home feels like it's right out of the pages of a designer magazine! Open, flowing floor plan is light & bright, & this home is loaded w/upgrades that every buyer will love! Beautiful hardwood floors throughout the entire main floor living area are stunning & rich. Every detail is tended to! Fully upgraded kitchen w/Miehle, Kitchen Aid & Gagganeau appliances, brand new cabinets w/soft-close hinges & designer hardware, quartz countertops & a farm sink is every chef's dream! Recessed lighting, crown moulding, upgraded base trim & custom millwork complete the "gourmet" look throughout the home. Look at the new interior doors & stylish, upgraded door handles..WOW! Enjoy the beautiful new light fixtures (all replaced & all designer)! Want a spa experience? Either bath will make you feel like you've stepped right into elegance. Add all-brick construction, architectural roof, new hot water heater 2013, HUGE basement that is clean & bright, hi-eff furnace. See it now!
Home Details
Home Type
- Single Family
Est. Annual Taxes
- $9,861
Year Built | Renovated
- 1982 | 2018
Lot Details
- 0.35
HOA Fees
- $33 per month
Parking
- Attached Garage
- Garage Transmitter
- Garage Door Opener
- Driveway
- Garage Is Owned
Home Design
- Brick Exterior Construction
- Slab Foundation
- Asphalt Shingled Roof
Interior Spaces
- Dry Bar
- Vaulted Ceiling
- Entrance Foyer
- Dining Area
- Wood Flooring
- Partially Finished Basement
- Basement Fills Entire Space Under The House
- Storm Screens
- Laundry on main level
Kitchen
- Breakfast Bar
- Walk-In Pantry
- High End Refrigerator
- Kitchen Island
Bedrooms and Bathrooms
- Main Floor Bedroom
- Primary Bathroom is a Full Bathroom
- Bathroom on Main Level
- Dual Sinks
Outdoor Features
- Patio
Utilities
- Forced Air Heating and Cooling System
- Heating System Uses Gas
- Lake Michigan Water
Ownership History
Purchase Details
Home Financials for this Owner
Home Financials are based on the most recent Mortgage that was taken out on this home.Purchase Details
Home Financials for this Owner
Home Financials are based on the most recent Mortgage that was taken out on this home.Purchase Details
Purchase Details
Home Financials for this Owner
Home Financials are based on the most recent Mortgage that was taken out on this home.Similar Homes in the area
Home Values in the Area
Average Home Value in this Area
Purchase History
| Date | Buyer | Sale Price | Title Company |
|---|---|---|---|
| Tsygalnitsky Sergey | $590,000 | Chicago Title | |
| Shahab Fahad | -- | Stewart Title | |
| Richard D Oleary Trust | -- | None Available | |
| Oleary Richard D | $350,000 | -- |
Mortgage History
| Date | Status | Borrower | Loan Amount |
|---|---|---|---|
| Open | Tsygalnitsky Sergey | $465,000 | |
| Closed | Tsygalnitsky Sergey | $472,000 | |
| Previous Owner | Shahab Fahad | $423,000 | |
| Previous Owner | Oleary Richard D | $235,000 | |
| Previous Owner | Oleary Richard | $80,000 | |
| Previous Owner | Oleary Richard D | $80,000 | |
| Previous Owner | Leary Richard D O | $80,000 | |
| Previous Owner | Oleary Richard D | $210,000 | |
| Previous Owner | Oleary Richard D | $200,000 | |
| Previous Owner | Oleary Richard D | $200,000 | |
| Previous Owner | Oleary Richard D | $100,000 |
Property History
| Date | Event | Price | Change | Sq Ft Price |
|---|---|---|---|---|
| 07/12/2019 07/12/19 | Sold | $590,000 | -3.3% | $268 / Sq Ft |
| 06/08/2019 06/08/19 | Pending | -- | -- | -- |
| 05/28/2019 05/28/19 | For Sale | $610,000 | -- | $277 / Sq Ft |
Tax History Compared to Growth
Tax History
| Year | Tax Paid | Tax Assessment Tax Assessment Total Assessment is a certain percentage of the fair market value that is determined by local assessors to be the total taxable value of land and additions on the property. | Land | Improvement |
|---|---|---|---|---|
| 2023 | $9,861 | $198,190 | $102,780 | $95,410 |
| 2022 | $9,412 | $190,510 | $98,800 | $91,710 |
| 2021 | $8,591 | $185,770 | $96,340 | $89,430 |
| 2020 | $8,403 | $181,700 | $94,230 | $87,470 |
| 2019 | $8,093 | $172,750 | $89,590 | $83,160 |
| 2018 | $7,812 | $164,330 | $84,810 | $79,520 |
| 2017 | $7,111 | $156,600 | $80,820 | $75,780 |
| 2016 | $8,530 | $180,280 | $76,140 | $104,140 |
| 2015 | $8,349 | $167,950 | $70,930 | $97,020 |
| 2014 | $8,524 | $166,010 | $72,560 | $93,450 |
| 2013 | $8,496 | $168,350 | $73,580 | $94,770 |
Agents Affiliated with this Home
-
Kelly Anderson

Seller's Agent in 2019
Kelly Anderson
Baird Warner
(847) 668-7934
211 Total Sales
-
Greg Anderson

Seller Co-Listing Agent in 2019
Greg Anderson
Baird Warner
(847) 650-7171
198 Total Sales
-
ANEES AZMI
A
Buyer's Agent in 2019
ANEES AZMI
AAA Real Estate
(312) 404-8054
17 Total Sales
Map
Source: Midwest Real Estate Data (MRED)
MLS Number: MRD10393922
APN: 06-33-305-015
- 301 Hambletonian Dr
- 913 Midwest Club Pkwy
- 3412 Meyers Rd
- 916 Indian Boundary Dr
- 3012 38th St
- 3525 S Cass Ct Unit 309
- 3525 S Cass Ct Unit 418
- 934 White Birch Ln
- 3105 38th St
- 138 Indian Boundary Dr
- 120 White Birch Ln
- 3921 Liberty Blvd
- 122 Indian Trail Dr
- 3931 N Park St
- 26 Prairie Dr
- 3220 Meyers Rd
- 4001 Williams St
- 3931 Liberty Blvd
- 4123 W End Rd
- 3112 Cara Ln
- 503 Forest Mews Dr
- 404 Suffolk Ln
- 31 Steeple Ridge Ct
- 406 Suffolk Ln
- 33 Steeple Ridge Ct
- 500 Forest Mews Dr
- 35 Steeple Ridge Ct
- 502 Forest Mews Dr
- 408 Suffolk Ln
- 504 Forest Mews Dr
- 405 Suffolk Ln
- 407 Suffolk Ln
- 403 Suffolk Ln
- 32 Steeple Ridge Ct
- 37 Steeple Ridge Ct Unit 3
- 34 Steeple Ridge Ct
- 36 Steeple Ridge Ct
- 410 Suffolk Ln
- 110 Saddle Brook Dr
- 506 Forest Mews Dr Unit 3
