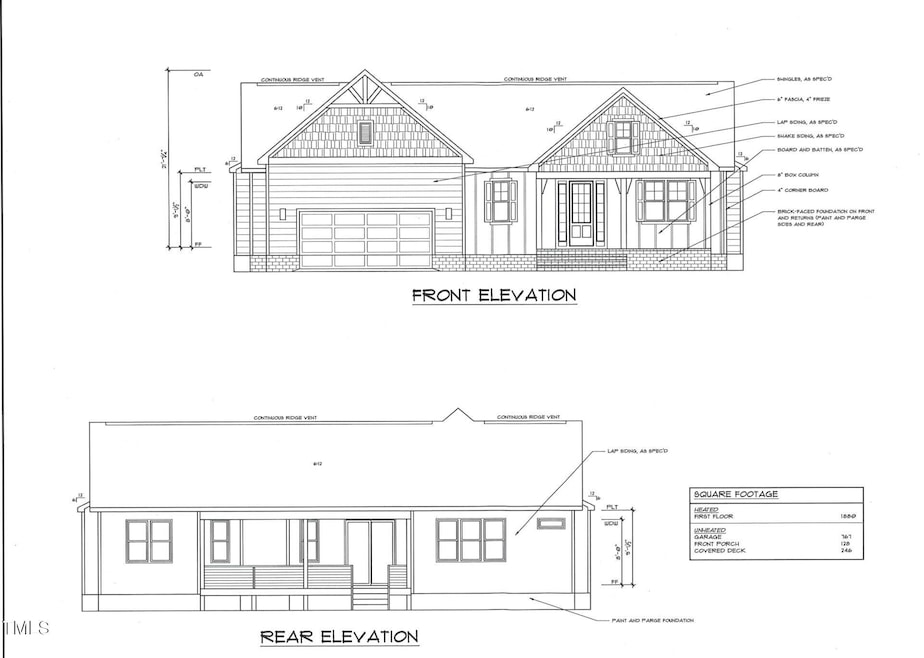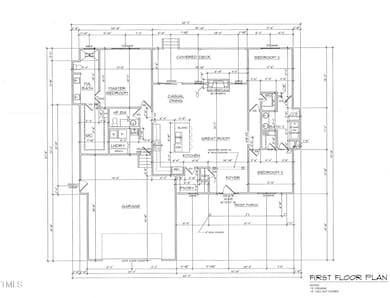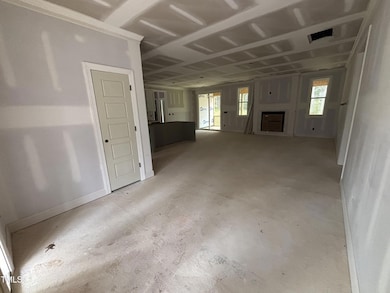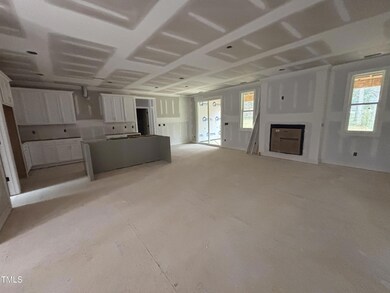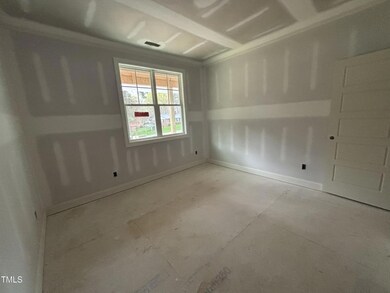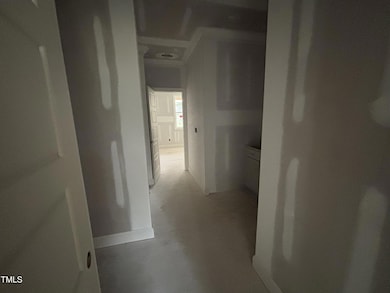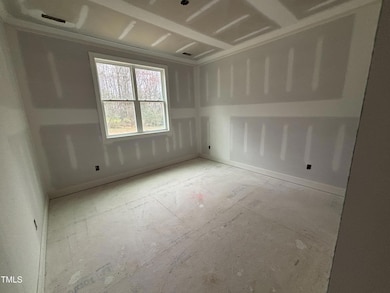
503 Forest Rd Oxford, NC 27565
Estimated payment $2,539/month
Highlights
- Under Construction
- Deck
- No HOA
- Open Floorplan
- Rural View
- 2 Car Direct Access Garage
About This Home
Custom-Built New Construction Ranch on .7 Acres - A Rare Gem!Step into your dream home with this stunning custom-built 3-bedroom, 2.5-bathroom ranch, perfectly situated on a spacious .7-acre lot in a well-established neighborhood. This rare find blends modern elegance with timeless comfort, offering the ideal setting for both everyday living and entertaining.The heart of the home is the gourmet kitchen, featuring a large center island that opens effortlessly to the bright and airy living room—perfect for hosting gatherings or enjoying cozy nights in. Thoughtfully designed with high-end finishes and an open-concept layout, every detail shines.Your private primary suite retreat is a true sanctuary, complete with a spa-like en suite bathroom, dual vanities, a walk-in closet, and stunning finishes throughout.Step outside to your generous backyard—ideal for outdoor entertaining, gardening, or simply soaking in the peaceful surroundings. And the best part? This home is within walking distance to downtown restaurants, a charming bakery, and a local brewery—giving you the perfect blend of small-town charm and modern convenience.Don't miss your chance to own this rare new construction in a mature neighborhood—schedule your private tour today!💰 Mortgage Incentive!! Rate as low as 4.99% with Preferred Lender 💰This rare bird won't last long—come put your finishing touches on this incredible home!
Home Details
Home Type
- Single Family
Est. Annual Taxes
- $422
Year Built
- Built in 2025 | Under Construction
Lot Details
- 0.7 Acre Lot
- Lot Dimensions are 135.5 x 205.7 x 228.4 x 229
- Property fronts a county road
- Landscaped
- Cleared Lot
- Back Yard
Parking
- 2 Car Direct Access Garage
- Front Facing Garage
- Private Driveway
- 2 Open Parking Spaces
Home Design
- Home is estimated to be completed on 6/30/25
- Permanent Foundation
- Frame Construction
- Shingle Roof
Interior Spaces
- 1,900 Sq Ft Home
- 1-Story Property
- Open Floorplan
- Insulated Windows
- Family Room with Fireplace
- Rural Views
- Basement
- Crawl Space
- Unfinished Attic
Kitchen
- Oven
- Microwave
- Dishwasher
- Kitchen Island
Bedrooms and Bathrooms
- 3 Bedrooms
- Walk-In Closet
- Double Vanity
- Walk-in Shower
Laundry
- Laundry Room
- Laundry on main level
- Sink Near Laundry
Outdoor Features
- Deck
- Porch
Schools
- Credle Elementary School
- N Granville Middle School
- Webb High School
Utilities
- Forced Air Heating and Cooling System
Community Details
- No Home Owners Association
- Built by ECI Custom Homes, Inc
Listing and Financial Details
- Assessor Parcel Number 192314428901
Map
Home Values in the Area
Average Home Value in this Area
Property History
| Date | Event | Price | Change | Sq Ft Price |
|---|---|---|---|---|
| 03/23/2025 03/23/25 | For Sale | $449,500 | -- | $237 / Sq Ft |
Similar Homes in Oxford, NC
Source: Doorify MLS
MLS Number: 10084233
- 100 Royall Rd
- 505 Forest Rd
- 303 Forest Rd
- 801 Williamsboro St
- 104 Parker St
- 103 Park Dr
- 345 Henderson St
- 128 Warren Ave
- 113 Warren Ave
- 203 Peace St
- 124 Maluli Dr
- 116 W Front St
- 135 Hillsboro St
- 214 College St
- 9037 N Carolina 96
- 8596 Redding 1-B Rd
- 409 Granville St
- 6063 N Carolina 96
- 0000 Mimosa St
- 308 College St
