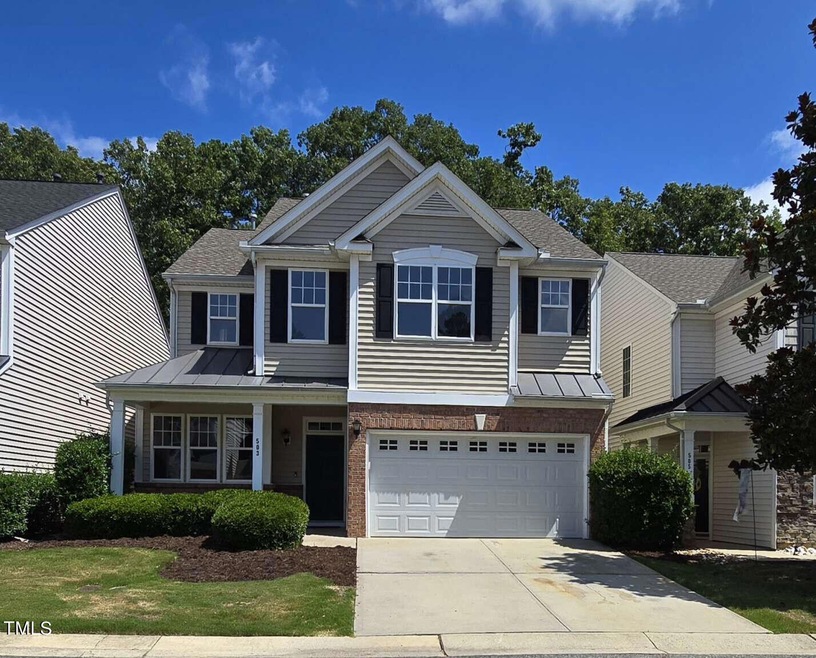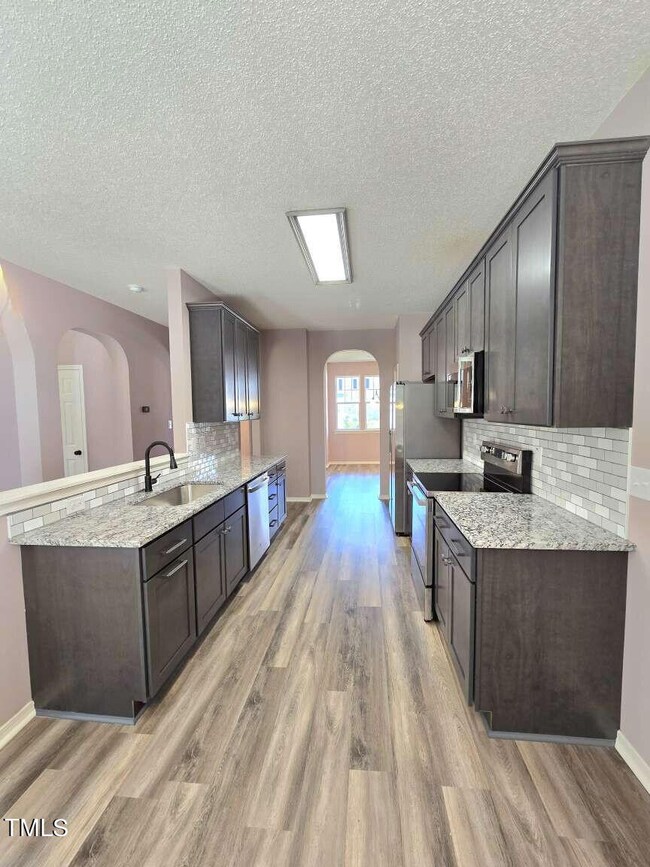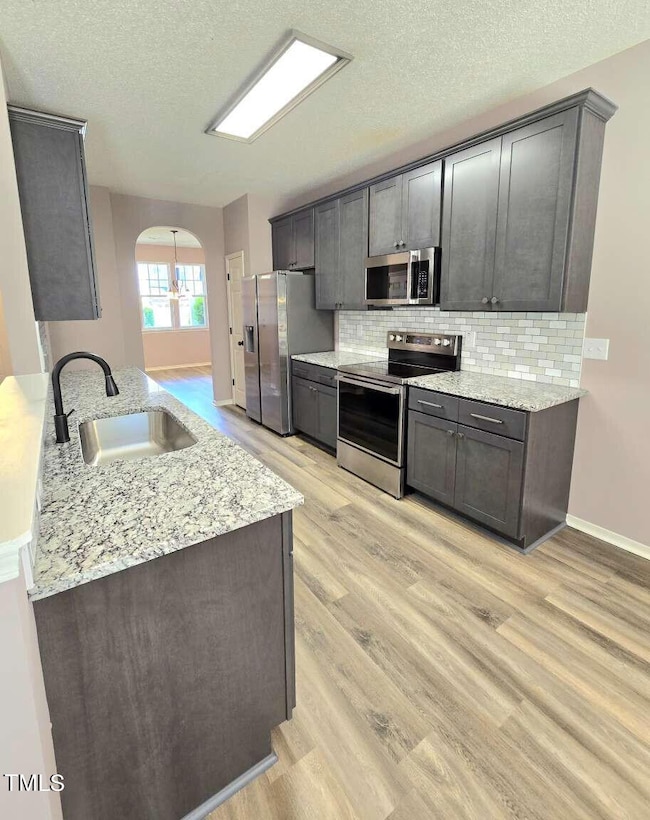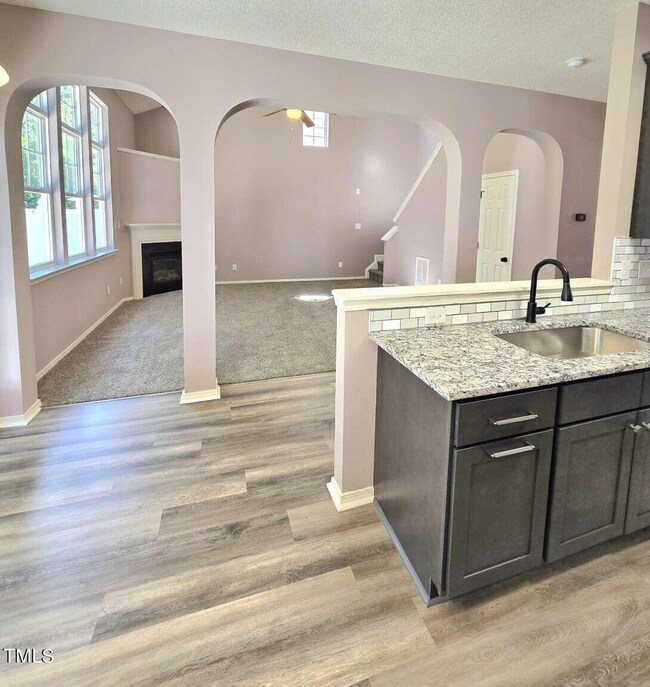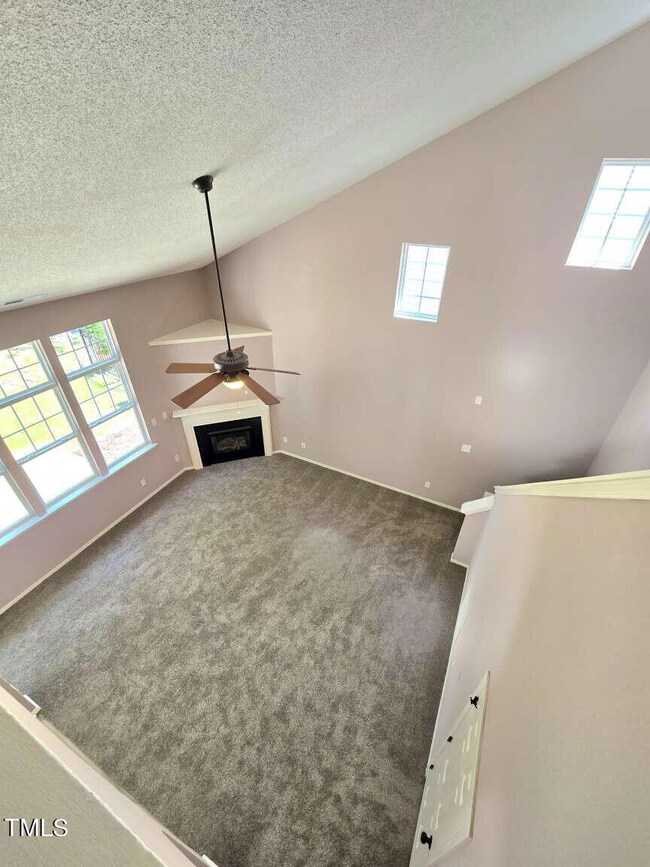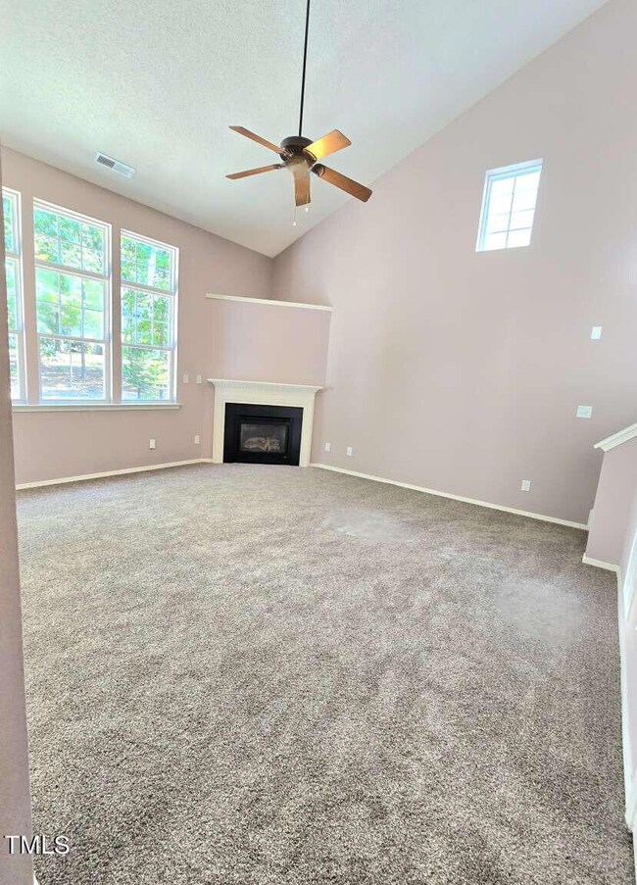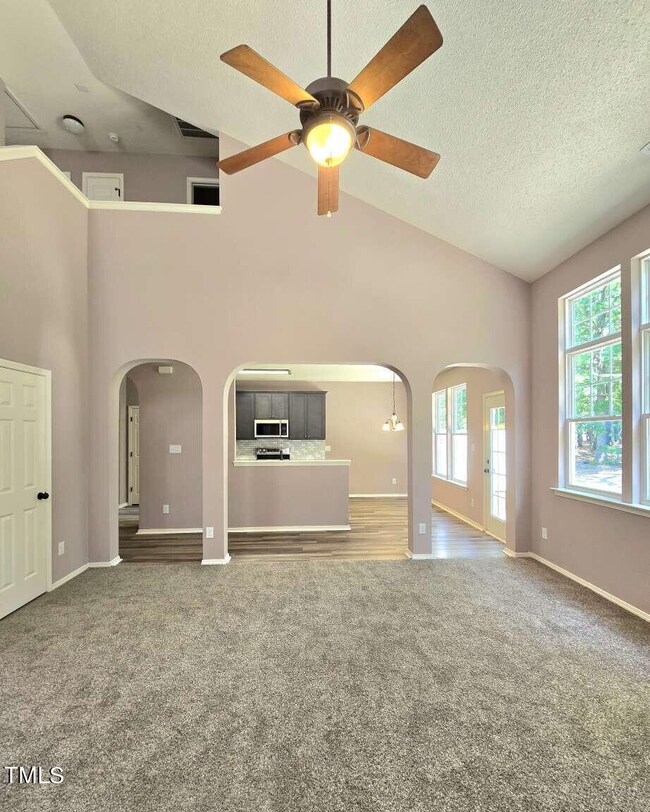
503 Founders Walk Dr Morrisville, NC 27560
Highlights
- Open Floorplan
- Clubhouse
- Attic
- Cedar Fork Elementary Rated A
- Traditional Architecture
- High Ceiling
About This Home
As of November 2024Beautiful renovated home. Benefits of a townhome but without shared walls in the living space. These townhomes are only connected by the storage at the rear of the unit. Great location - walking distance to Cedar Fork Elementary and neighborhood pool/clubhouse. Close to RDU and RTP. Eclectic variety of restaurants, shopping, entertainment nearby.
Master bath has garden tub. Living area has vaulted ceiling. Separate dining (or office area) and breakfast area. Additional 2 attached storage closets accessible from back. Walk-up attic storage. New roof, appliances, carpet, flooring, cabinets, countertops, plumbing fixtures, hardware, and paint.
Last Buyer's Agent
Julie McGee
Redfin Corporation License #263105
Townhouse Details
Home Type
- Townhome
Est. Annual Taxes
- $4,635
Year Built
- Built in 2002 | Remodeled
Lot Details
- 3,485 Sq Ft Lot
- No Common Walls
- No Units Located Below
- No Unit Above or Below
HOA Fees
- $45 Monthly HOA Fees
Parking
- 2 Car Attached Garage
- Inside Entrance
- Front Facing Garage
- Garage Door Opener
- Additional Parking
- Open Parking
Home Design
- Traditional Architecture
- Slab Foundation
- Architectural Shingle Roof
- Vinyl Siding
Interior Spaces
- 1,758 Sq Ft Home
- 2-Story Property
- Open Floorplan
- High Ceiling
- Ceiling Fan
- Fireplace
- Living Room
- Breakfast Room
- Dining Room
- Storage
- Neighborhood Views
Kitchen
- Electric Oven
- Electric Range
- Microwave
- ENERGY STAR Qualified Refrigerator
- Ice Maker
- ENERGY STAR Qualified Dishwasher
- Granite Countertops
- Disposal
Flooring
- Carpet
- Vinyl
Bedrooms and Bathrooms
- 3 Bedrooms
- Walk-In Closet
- Separate Shower in Primary Bathroom
- Bathtub with Shower
Laundry
- Laundry on upper level
- Washer and Electric Dryer Hookup
Attic
- Attic Floors
- Pull Down Stairs to Attic
- Unfinished Attic
Home Security
Outdoor Features
- Outdoor Storage
Schools
- Cedar Fork Elementary School
- West Cary Middle School
- Panther Creek High School
Utilities
- Central Heating and Cooling System
- Gas Water Heater
- Cable TV Available
Listing and Financial Details
- Home warranty included in the sale of the property
- Assessor Parcel Number 0746.04-60-8225 0300132
Community Details
Overview
- Association fees include ground maintenance
- Town Hall Commons Association, Phone Number (919) 801-8181
- The Bradford Condos
- Town Hall Commons Subdivision, The Bradford Floorplan
- Maintained Community
- Community Parking
Recreation
- Community Pool
Additional Features
- Clubhouse
- Fire and Smoke Detector
Map
Home Values in the Area
Average Home Value in this Area
Property History
| Date | Event | Price | Change | Sq Ft Price |
|---|---|---|---|---|
| 11/22/2024 11/22/24 | Sold | $456,000 | -4.0% | $259 / Sq Ft |
| 10/21/2024 10/21/24 | Pending | -- | -- | -- |
| 08/25/2024 08/25/24 | For Sale | $475,000 | -- | $270 / Sq Ft |
Tax History
| Year | Tax Paid | Tax Assessment Tax Assessment Total Assessment is a certain percentage of the fair market value that is determined by local assessors to be the total taxable value of land and additions on the property. | Land | Improvement |
|---|---|---|---|---|
| 2024 | $4,661 | $479,041 | $155,000 | $324,041 |
| 2023 | $3,441 | $296,044 | $78,000 | $218,044 |
| 2022 | $3,305 | $296,044 | $78,000 | $218,044 |
| 2021 | $3,158 | $296,044 | $78,000 | $218,044 |
| 2020 | $3,158 | $296,044 | $78,000 | $218,044 |
| 2019 | $2,853 | $234,008 | $60,000 | $174,008 |
| 2018 | $2,698 | $234,008 | $60,000 | $174,008 |
| 2017 | $2,606 | $234,008 | $60,000 | $174,008 |
| 2016 | $2,572 | $234,008 | $60,000 | $174,008 |
| 2015 | $2,488 | $219,496 | $46,000 | $173,496 |
| 2014 | $2,377 | $219,496 | $46,000 | $173,496 |
Mortgage History
| Date | Status | Loan Amount | Loan Type |
|---|---|---|---|
| Open | $342,000 | New Conventional | |
| Closed | $342,000 | New Conventional | |
| Previous Owner | $225,000 | New Conventional | |
| Previous Owner | $153,700 | New Conventional | |
| Previous Owner | $159,000 | Unknown | |
| Previous Owner | $159,000 | Unknown | |
| Previous Owner | $50,000 | Credit Line Revolving | |
| Previous Owner | $168,982 | FHA | |
| Previous Owner | $168,985 | FHA |
Deed History
| Date | Type | Sale Price | Title Company |
|---|---|---|---|
| Warranty Deed | $456,000 | Attorneys Title | |
| Warranty Deed | $456,000 | Attorneys Title | |
| Interfamily Deed Transfer | -- | None Available | |
| Warranty Deed | $171,000 | -- |
Similar Homes in the area
Source: Doorify MLS
MLS Number: 10048959
APN: 0746.04-60-8225-000
- 306 Meeting Hall Dr
- 204 Concordia Woods Dr
- 105 Concordia Woods Dr
- 409 Courthouse Dr
- 248 Begen St
- 212 Liberty Rose Dr
- 205 Begen St
- 226 Begen St
- 219 Begen St
- 501 Liberty Rose Dr
- 237 Begen St
- 1160 Craigmeade Dr
- 1029 Benay Rd
- 336 New Milford Rd
- 532 Front Ridge Dr
- 1008 Garden Square Ln
- 3141 Rapid Falls Rd
- 3148 Rapid Falls Rd
- 510 Berry Chase Way
- 533 Berry Chase Way
