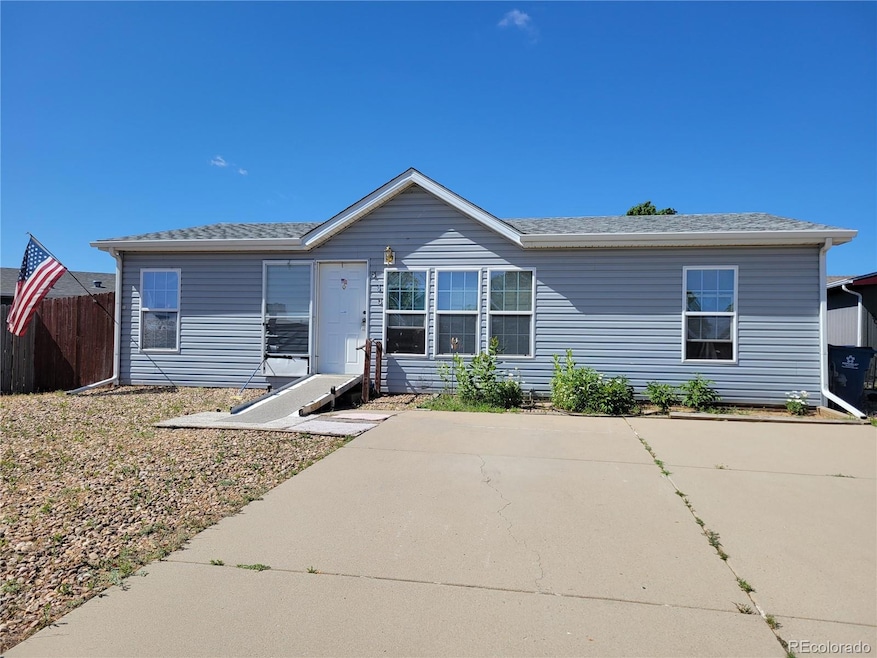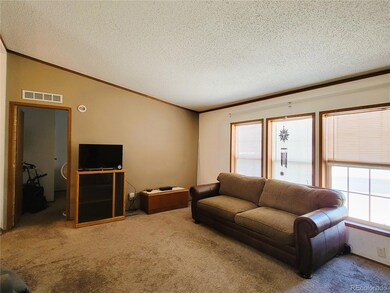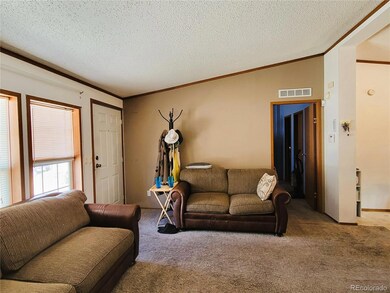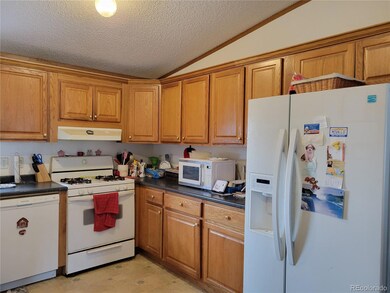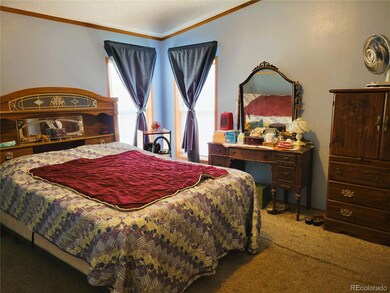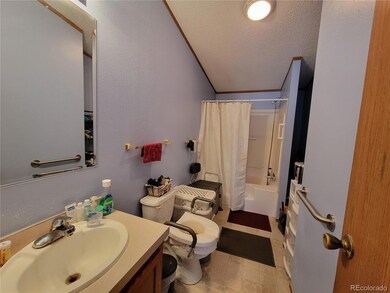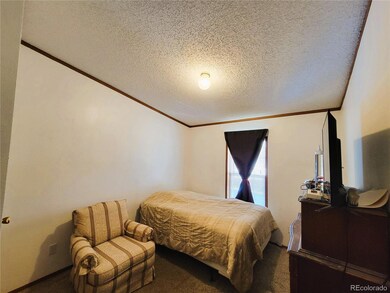
503 Frontier Place Brighton, CO 80603
Highlights
- No HOA
- 1-Story Property
- Water Purifier
- Living Room
- Forced Air Heating and Cooling System
- Manufactured Home
About This Home
As of December 2024WALK TO SCHOOL from this cozy home on a cul-de-sac street with a NEW FURNACE, newer roof, newer siding and HUGE backyard waiting for your personal touch. Kitchen is large enough to accommodate a dining table. Washer and dryer are also included. Water filter has an optional transferrable service contract. Primary bedroom has walk-in closet and private, full bathroom. Two other bedrooms and a bathroom are separated from the primary bedroom by the living room. Outside, you will find a spacious backyard, with a TOOL SHED and SPRINKLER SYSTEM, that is perfect for outdoor entertaining and endless possibilities. With room to roam and play this backyard is a rare gem. Don't miss the opportunity to make this house your own and create memories that will last a lifetime. Elementary school is only a few blocks away. This home qualifies for all types of financing and SELLERS ARE MOTIVATED! Bring us an offer!
Last Agent to Sell the Property
Great Way RE Exclusive Properties Brokerage Email: MarilynJ@GreatWayColorado.com,303-548-6936 License #100065532
Property Details
Home Type
- Manufactured Home
Est. Annual Taxes
- $768
Year Built
- Built in 2001
Lot Details
- 6,351 Sq Ft Lot
- North Facing Home
- Backyard Sprinklers
Home Design
- Permanent Foundation
- Frame Construction
- Composition Roof
- Vinyl Siding
Interior Spaces
- 988 Sq Ft Home
- 1-Story Property
- Window Treatments
- Living Room
Kitchen
- Range
- Dishwasher
Flooring
- Carpet
- Linoleum
Bedrooms and Bathrooms
- 3 Main Level Bedrooms
- 2 Full Bathrooms
Laundry
- Laundry in unit
- Dryer
- Washer
Home Security
- Carbon Monoxide Detectors
- Fire and Smoke Detector
Parking
- 2 Parking Spaces
- Paved Parking
Schools
- Lochbuie Elementary School
- Weld Central Middle School
- Weld Central High School
Mobile Home
- Manufactured Home
Utilities
- Forced Air Heating and Cooling System
- Heating System Uses Natural Gas
- Natural Gas Connected
- Gas Water Heater
- Water Purifier
- High Speed Internet
- Cable TV Available
Community Details
- No Home Owners Association
- High Plains Subdivision
Listing and Financial Details
- Exclusions: Microwave, Seller's Personal Property
- Assessor Parcel Number R8259300
Map
Home Values in the Area
Average Home Value in this Area
Property History
| Date | Event | Price | Change | Sq Ft Price |
|---|---|---|---|---|
| 12/06/2024 12/06/24 | Sold | $338,500 | -3.3% | $343 / Sq Ft |
| 10/14/2024 10/14/24 | Price Changed | $350,000 | -1.4% | $354 / Sq Ft |
| 09/16/2024 09/16/24 | Price Changed | $355,000 | -5.3% | $359 / Sq Ft |
| 09/06/2024 09/06/24 | Price Changed | $375,000 | -0.8% | $380 / Sq Ft |
| 08/23/2024 08/23/24 | Price Changed | $378,000 | -0.5% | $383 / Sq Ft |
| 08/02/2024 08/02/24 | Price Changed | $380,000 | 0.0% | $385 / Sq Ft |
| 08/02/2024 08/02/24 | For Sale | $380,000 | +12.3% | $385 / Sq Ft |
| 07/26/2024 07/26/24 | Off Market | $338,500 | -- | -- |
| 07/09/2024 07/09/24 | Price Changed | $385,000 | -2.5% | $390 / Sq Ft |
| 06/25/2024 06/25/24 | For Sale | $395,000 | -- | $400 / Sq Ft |
Similar Home in Brighton, CO
Source: REcolorado®
MLS Number: 5450743
- 116 Versailles St
- 103 Stampede Place
- 119 Yakima St
- 214 Poplar St
- 11 Chipeta Way
- 329 Lilac Dr
- 13 Chipeta Way
- 15 Chipeta Way
- 768 Willow Dr
- 311 Elm St
- 339 Lilac Cir
- 70 Sabin Way
- 244 Chipeta Way
- 120 Sabin Way
- 303 Diablo Place
- 239 Chipeta Way
- 6132 Hourglass Dr
- 6140 Hourglass Dr
- 334 Feather Place
- 420 Willow Dr
