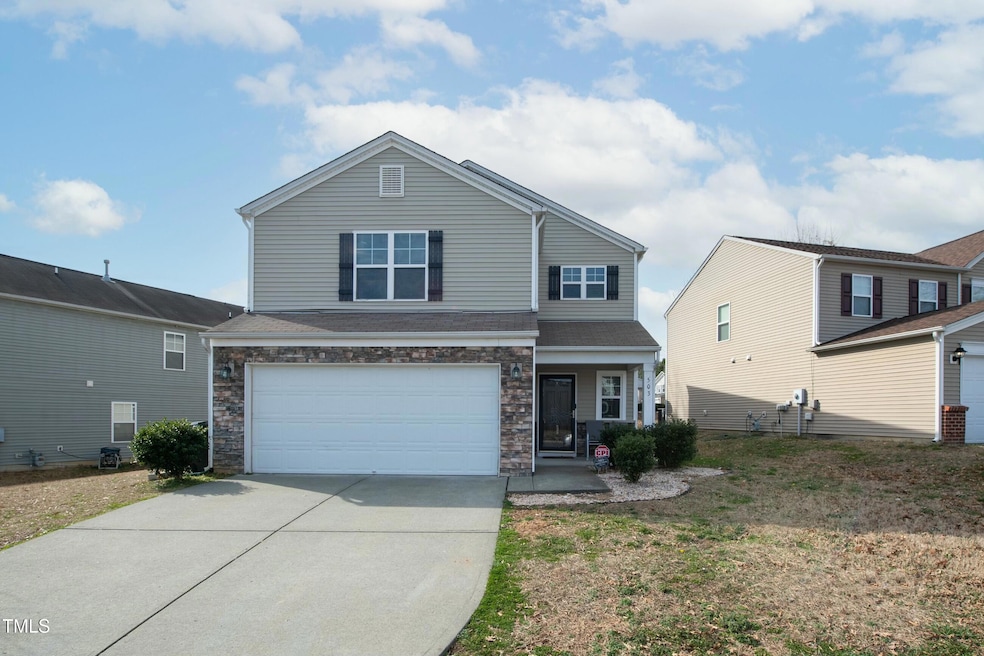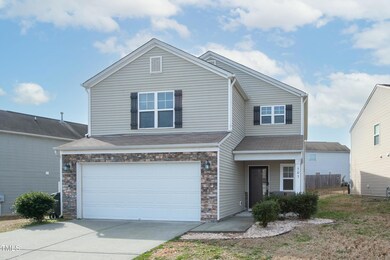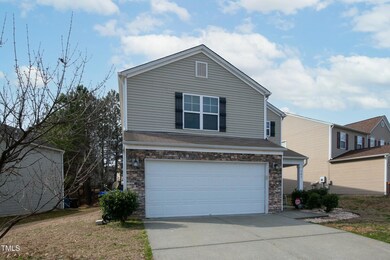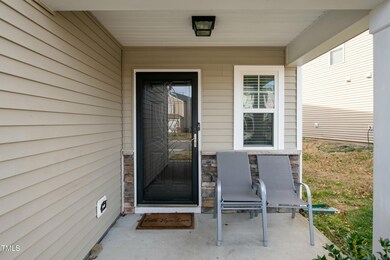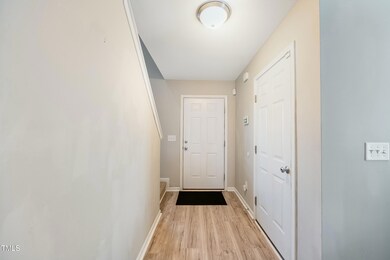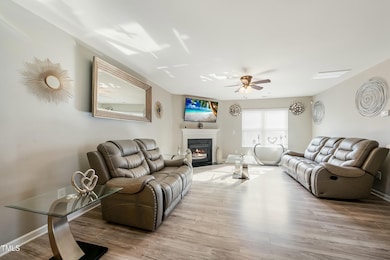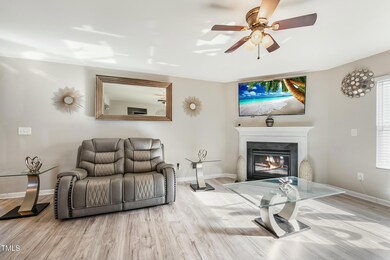
503 Ganyard Farm Way Durham, NC 27703
Eastern Durham NeighborhoodHighlights
- Traditional Architecture
- Separate Shower in Primary Bathroom
- Walk-In Closet
- 2 Car Attached Garage
- Double Vanity
- Patio
About This Home
As of March 2025BEDROOM ON MAIN - When they say '' You just have to see it person,'' this is the home they were referring to !! From the first floor bedroom to the oversized loft and fireside fireplace in the family room there is not much left to be desired in this immaculately kept home. Low maintenance flooring in most of the home with neutral paint palette throughout. Three additional bedrooms upstairs including the primary suite with a walk in closet. In the city limits of Durham and within minutes to Brier Creek and Downtown Durham, enjoy the benefits of living in convenience. All appliances convey. Welcome Home !!
Home Details
Home Type
- Single Family
Est. Annual Taxes
- $2,845
Year Built
- Built in 2010
Lot Details
- 5,227 Sq Ft Lot
- Level Lot
- Back Yard
HOA Fees
- $39 Monthly HOA Fees
Parking
- 2 Car Attached Garage
- Front Facing Garage
- Garage Door Opener
- Private Driveway
Home Design
- Traditional Architecture
- Slab Foundation
- Architectural Shingle Roof
- Vinyl Siding
- Stone Veneer
Interior Spaces
- 2,110 Sq Ft Home
- 2-Story Property
- Smooth Ceilings
- Ceiling Fan
- Recessed Lighting
- Gas Fireplace
- Sliding Doors
- Entrance Foyer
- Living Room with Fireplace
- Scuttle Attic Hole
Kitchen
- Self-Cleaning Oven
- Free-Standing Electric Range
- Microwave
- Dishwasher
- Disposal
Flooring
- Carpet
- Laminate
- Vinyl
Bedrooms and Bathrooms
- 4 Bedrooms
- Walk-In Closet
- Double Vanity
- Separate Shower in Primary Bathroom
Laundry
- Laundry Room
- Laundry on lower level
Outdoor Features
- Patio
Schools
- Oakgrove Elementary School
- Neal Middle School
- Southern High School
Utilities
- Forced Air Heating and Cooling System
- Heating System Uses Natural Gas
- Natural Gas Connected
- High Speed Internet
- Cable TV Available
Listing and Financial Details
- Assessor Parcel Number 202715
Community Details
Overview
- Ganyard Farm Property Association Inc Association, Phone Number (919) 847-3003
- Built by Centex
- Ganyard Farm Subdivision
- Maintained Community
Security
- Resident Manager or Management On Site
Map
Home Values in the Area
Average Home Value in this Area
Property History
| Date | Event | Price | Change | Sq Ft Price |
|---|---|---|---|---|
| 03/31/2025 03/31/25 | Sold | $378,500 | -1.7% | $179 / Sq Ft |
| 02/27/2025 02/27/25 | For Sale | $385,000 | -- | $182 / Sq Ft |
Tax History
| Year | Tax Paid | Tax Assessment Tax Assessment Total Assessment is a certain percentage of the fair market value that is determined by local assessors to be the total taxable value of land and additions on the property. | Land | Improvement |
|---|---|---|---|---|
| 2024 | $2,845 | $203,965 | $25,222 | $178,743 |
| 2023 | $2,672 | $203,965 | $25,222 | $178,743 |
| 2022 | $2,611 | $203,965 | $25,222 | $178,743 |
| 2021 | $2,598 | $203,965 | $25,222 | $178,743 |
| 2020 | $2,537 | $203,965 | $25,222 | $178,743 |
| 2019 | $2,537 | $203,965 | $25,222 | $178,743 |
| 2018 | $2,377 | $175,204 | $33,630 | $141,574 |
| 2017 | $2,359 | $175,204 | $33,630 | $141,574 |
| 2016 | $2,280 | $175,204 | $33,630 | $141,574 |
| 2015 | $2,477 | $178,951 | $33,472 | $145,479 |
| 2014 | $2,477 | $178,951 | $33,472 | $145,479 |
Mortgage History
| Date | Status | Loan Amount | Loan Type |
|---|---|---|---|
| Open | $378,500 | VA | |
| Previous Owner | $81,400 | Credit Line Revolving | |
| Previous Owner | $70,250 | Credit Line Revolving | |
| Previous Owner | $20,000 | Credit Line Revolving | |
| Previous Owner | $224,000 | New Conventional | |
| Previous Owner | $169,000 | Adjustable Rate Mortgage/ARM | |
| Previous Owner | $163,684 | FHA |
Deed History
| Date | Type | Sale Price | Title Company |
|---|---|---|---|
| Warranty Deed | $378,500 | None Listed On Document | |
| Warranty Deed | $167,000 | None Available | |
| Warranty Deed | $166,000 | None Available |
Similar Homes in Durham, NC
Source: Doorify MLS
MLS Number: 10078697
APN: 202715
- 650 Ganyard Farm Way Unit 4
- 650 Ganyard Farm Way Unit 13
- 405 Ganyard Farm Way
- 2018 Cross Bones Blvd Unit 28
- 1002 Shovelhead Dr
- 3323 Nantuckett Ave
- 222 Chandler Rd
- 222 Chandler Rd
- 222 Chandler Rd
- 222 Chandler Rd
- 222 Chandler Rd
- 1011 Shovelhead Dr
- 1011 Shovelhead Dr Unit 6
- 704 Chopper Ln Unit 14
- 1007 Shovelhead Dr Unit 4
- 1003 Shovelhead Dr Unit 2
- 815 Riverbark Ln
- 14 Manson Place
- 1107 Shovelhead Dr Unit Homesite 39
- 401 Maymount Dr
