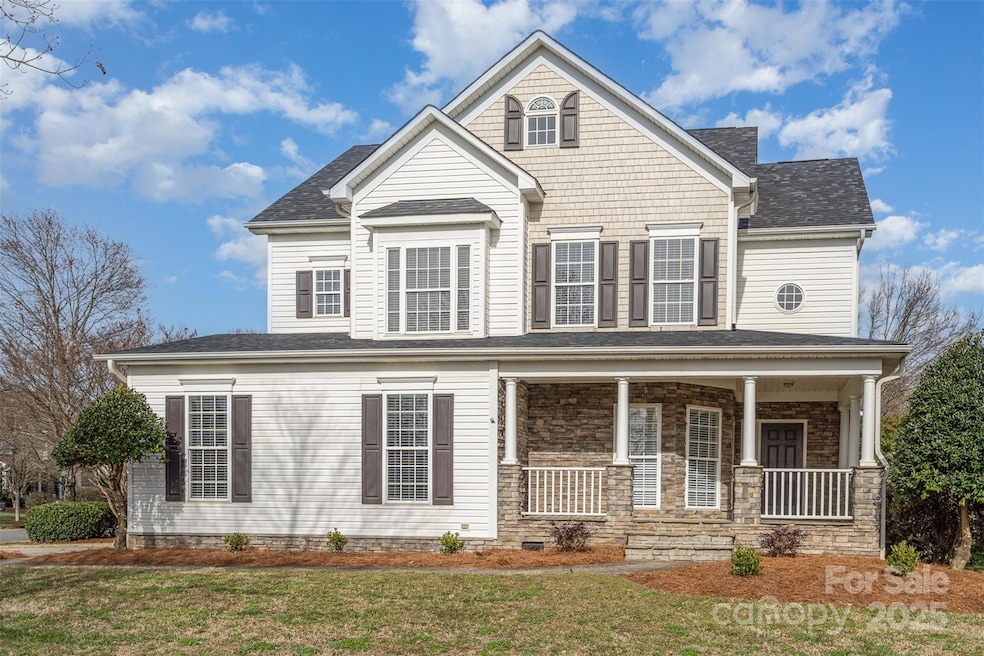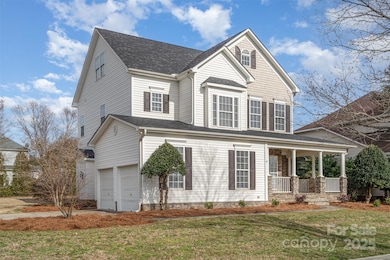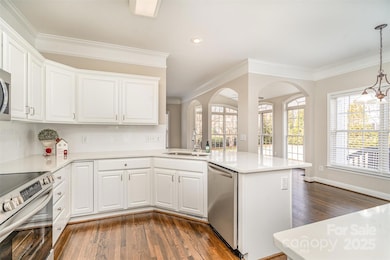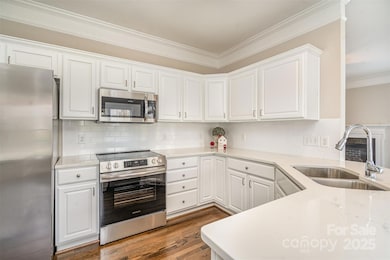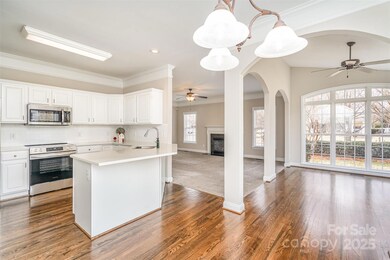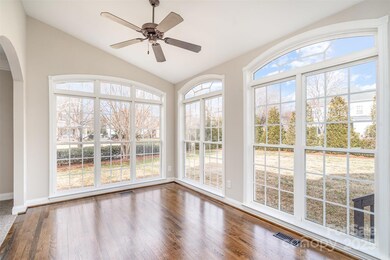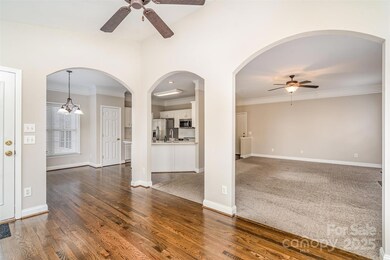
503 Georgetown Dr NW Concord, NC 28027
Highlights
- Open Floorplan
- Corner Lot
- Walk-In Closet
- Weddington Hills Elementary School Rated A-
- 2 Car Attached Garage
- Breakfast Bar
About This Home
As of March 2025BEAUTIFUL FRONT PORCH WELCOMES YOU HOME! Step inside this amazing 5 bedroom 3.5 bath Niblock home situated in the highly sought-after Laurel Park subdivision of Concord. Once inside, the main floor features a formal living/office, dining room, bright kitchen with breakfast nook opening to the family room & sunroom. The kitchen has been fully upgraded with new white tile backsplash, new white quartz countertops, all new appliances, cabinets have been painted white & refinished hardwood floors. Upstairs you will find 4 bedrooms, and 2 full bathrooms. The primary bedroom boasts plenty of space & a walk-in closet. The primary bathroom has a shower, garden tub, dual vanities, with toilet room. On the third floor you will find another bedroom/media room with full bathroom. The home has been freshly painted inside, new blinds throughout, new roof! Outside you will find a large back yard and spacious deck. Incredible amenities- 2 pools, a clubhouse, 2 playgrounds, tennis/pickleball courts.
Last Agent to Sell the Property
Carolina Homes Realty Brokerage Email: lisacarltonbroker@gmail.com License #203498
Home Details
Home Type
- Single Family
Est. Annual Taxes
- $5,295
Year Built
- Built in 2001
Lot Details
- Corner Lot
- Property is zoned RM-2
HOA Fees
- $63 Monthly HOA Fees
Parking
- 2 Car Attached Garage
- Garage Door Opener
Home Design
- Stone Siding
- Vinyl Siding
Interior Spaces
- 3-Story Property
- Open Floorplan
- Family Room with Fireplace
- Crawl Space
Kitchen
- Breakfast Bar
- Microwave
- Dishwasher
- Disposal
Bedrooms and Bathrooms
- 5 Bedrooms
- Walk-In Closet
- Garden Bath
Schools
- Weddington Hills Elementary School
- Harold E Winkler Middle School
- West Cabarrus High School
Utilities
- Forced Air Heating and Cooling System
- Cable TV Available
Community Details
- Real Manage Association, Phone Number (866) 473-2573
- Laurel Park Subdivision
- Mandatory home owners association
Listing and Financial Details
- Assessor Parcel Number 56006697220000
Map
Home Values in the Area
Average Home Value in this Area
Property History
| Date | Event | Price | Change | Sq Ft Price |
|---|---|---|---|---|
| 03/28/2025 03/28/25 | Sold | $575,300 | -2.5% | $199 / Sq Ft |
| 02/20/2025 02/20/25 | For Sale | $590,000 | -- | $204 / Sq Ft |
Tax History
| Year | Tax Paid | Tax Assessment Tax Assessment Total Assessment is a certain percentage of the fair market value that is determined by local assessors to be the total taxable value of land and additions on the property. | Land | Improvement |
|---|---|---|---|---|
| 2024 | $5,295 | $531,660 | $114,000 | $417,660 |
| 2023 | $4,071 | $333,660 | $74,000 | $259,660 |
| 2022 | $4,071 | $333,660 | $74,000 | $259,660 |
| 2021 | $4,071 | $333,660 | $74,000 | $259,660 |
| 2020 | $4,071 | $333,660 | $74,000 | $259,660 |
| 2019 | $3,615 | $296,320 | $60,000 | $236,320 |
| 2018 | $3,556 | $296,320 | $60,000 | $236,320 |
| 2017 | $3,497 | $296,320 | $60,000 | $236,320 |
| 2016 | $2,074 | $258,980 | $52,000 | $206,980 |
| 2015 | $3,056 | $258,980 | $52,000 | $206,980 |
| 2014 | $3,056 | $258,980 | $52,000 | $206,980 |
Mortgage History
| Date | Status | Loan Amount | Loan Type |
|---|---|---|---|
| Open | $546,535 | New Conventional | |
| Previous Owner | $192,000 | Purchase Money Mortgage | |
| Previous Owner | $20,448 | Unknown | |
| Previous Owner | $256,400 | No Value Available |
Deed History
| Date | Type | Sale Price | Title Company |
|---|---|---|---|
| Warranty Deed | $575,500 | None Listed On Document | |
| Warranty Deed | $240,000 | None Available | |
| Warranty Deed | $270,000 | -- |
Similar Homes in Concord, NC
Source: Canopy MLS (Canopy Realtor® Association)
MLS Number: 4223562
APN: 5600-66-9722-0000
- 561 Ambergate Place NW
- 599 Georgetown Dr NW
- 536 Wellbourne Ct NW
- 561 Keystone Ct NW
- 551 Hemmings Place NW
- 653 Buckleigh Ct NW
- 2684 Sunberry Ln NW
- 464 Willetta Place NW
- 450 Will-Etta Place NW
- 641 Weyburn Dr NW
- 2689 Wingrave St NW
- 2553 Fallbrook Place NW
- 620 Weyburn Dr NW
- 11 Cobblestone Ln NW
- 5010 Weddington Rd NW
- 4137 Poplar Tent Rd
- 1347 Eisenhower Place NW
- 4034 Sagemont Dr NW
- 1336 Eisenhower Place NW
- 4656 Chaucer Place NW
