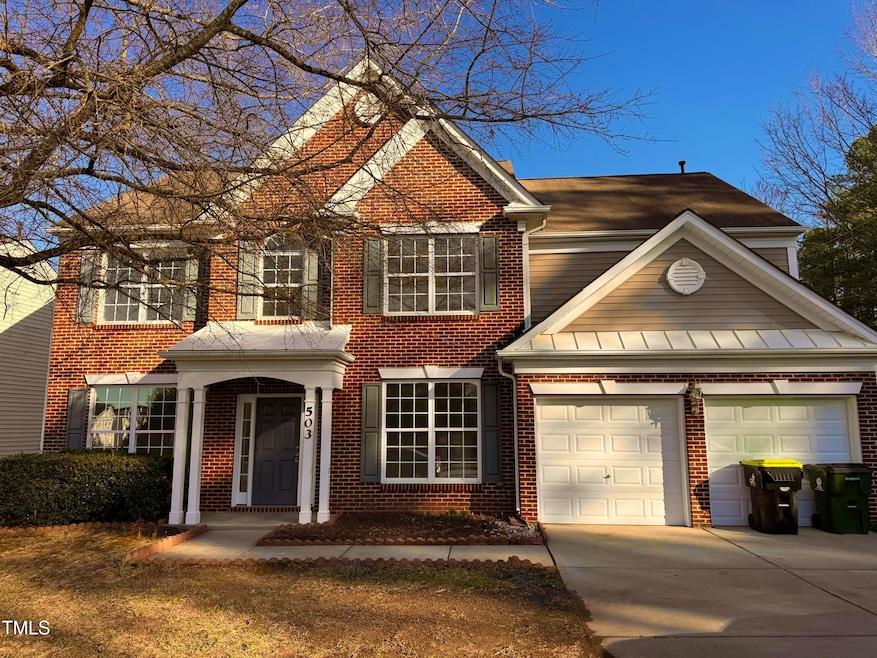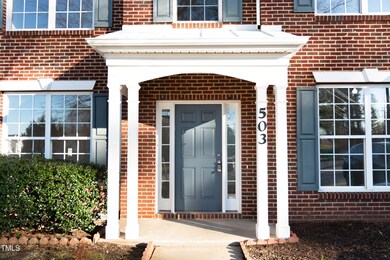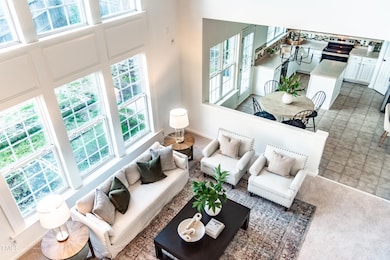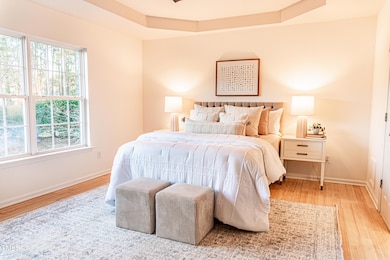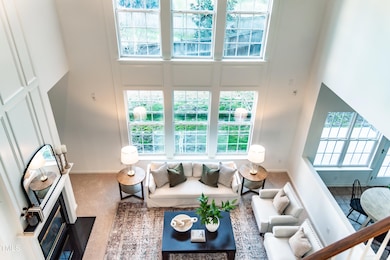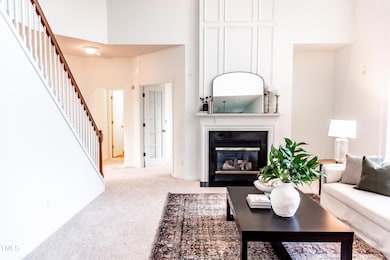
503 Gray Marble Rd Morrisville, NC 27560
Breckenridge NeighborhoodEstimated payment $4,208/month
Highlights
- Clubhouse
- Traditional Architecture
- Community Pool
- Parkside Elementary School Rated A
- Bamboo Flooring
- Tennis Courts
About This Home
Welcome to 503 Gray Marble Rd, a charming single-family residence nestled in the heart of the vibrant Research Triangle Park (RTP). This spacious home offers 2,535 square feet of meticulously maintained living space, perfectly designed to meet your lifestyle needs. Its prime location with top Wake county schools is minutes from restaurants, grocery stores, public parks, and the future Apple campus.
Step inside and discover the warm embrace of a thoughtfully designed floor plan, featuring four generous bedrooms and two and a half baths. The formal dining room sets the stage for memorable gatherings, while providing TWO home offices provides a quiet retreat for productivity or study.
The heart of this home is its inviting living areas, seamlessly connecting comfort and functionality. A well-appointed kitchen with BRAND NEW stainless steel appliances including a new refrigerator, dishwasher, microwave and oven (with warranty for all!) awaits your culinary creations with space for casual dining. Enjoy the convenience of in-unit laundry, making everyday chores a breeze and a newly renovated half bath downstairs. Fresh paint and new carpets throughout. Move-in Ready!
Outside, a private fenced-in yard offers a serene setting for relaxation or entertaining, surrounded by nature's beauty with garden beds. Beyond your personal retreat, take advantage of the communal pool, perfect for cooling off during warm summer days or meeting neighbors.
Parking is a breeze with an attached garage, providing security and additional storage options. This property harmoniously combines privacy and community, situated in a vibrant neighborhood with easy access to local amenities and recreational opportunities.
With a rare low HOA fee, you have access to Breckenridge Swim and Tennis club amentities, swimming pool, clubhouse, 5 tennis /pickleball courts, gazebo, playground, beach volley ball court and a gazebo overlooking water with beautiful water fountain.
Don't miss out on this opportunity to own a piece of Morrisville charm.
Home Details
Home Type
- Single Family
Est. Annual Taxes
- $5,553
Year Built
- Built in 2004
Lot Details
- 7,405 Sq Ft Lot
- Privacy Fence
- Wood Fence
- Back Yard Fenced
HOA Fees
- $40 Monthly HOA Fees
Parking
- 2 Car Attached Garage
- 2 Open Parking Spaces
Home Design
- Traditional Architecture
- Brick Exterior Construction
- Permanent Foundation
- Shingle Roof
- Vinyl Siding
Interior Spaces
- 2,535 Sq Ft Home
- 2-Story Property
- Living Room with Fireplace
- Dining Room
- Home Office
Kitchen
- Electric Cooktop
- Microwave
- Dishwasher
- Stainless Steel Appliances
Flooring
- Bamboo
- Carpet
- Tile
- Luxury Vinyl Tile
Bedrooms and Bathrooms
- 4 Bedrooms
Laundry
- Laundry Room
- Laundry on upper level
- Washer and Dryer
Accessible Home Design
- Visitor Bathroom
Schools
- Parkside Elementary School
- Alston Ridge Middle School
- Panther Creek High School
Utilities
- Central Air
- Heating System Uses Natural Gas
- Water Heater
Listing and Financial Details
- Assessor Parcel Number 0736802341
Community Details
Overview
- Association fees include ground maintenance
- York Properties Association, Phone Number (919) 821-1350
- Breckenridge Subdivision
- Maintained Community
Amenities
- Clubhouse
Recreation
- Tennis Courts
- Community Basketball Court
- Sport Court
- Community Playground
- Community Pool
- Park
Map
Home Values in the Area
Average Home Value in this Area
Tax History
| Year | Tax Paid | Tax Assessment Tax Assessment Total Assessment is a certain percentage of the fair market value that is determined by local assessors to be the total taxable value of land and additions on the property. | Land | Improvement |
|---|---|---|---|---|
| 2024 | $5,442 | $622,139 | $200,000 | $422,139 |
| 2023 | $4,190 | $398,292 | $115,000 | $283,292 |
| 2022 | $4,041 | $398,292 | $115,000 | $283,292 |
| 2021 | $3,844 | $398,292 | $115,000 | $283,292 |
| 2020 | $3,844 | $398,292 | $115,000 | $283,292 |
| 2019 | $3,468 | $310,413 | $90,000 | $220,413 |
| 2018 | $3,262 | $310,413 | $90,000 | $220,413 |
| 2017 | $3,140 | $310,413 | $90,000 | $220,413 |
| 2016 | $0 | $310,413 | $90,000 | $220,413 |
| 2015 | -- | $305,955 | $84,000 | $221,955 |
| 2014 | $3,007 | $305,955 | $84,000 | $221,955 |
Property History
| Date | Event | Price | Change | Sq Ft Price |
|---|---|---|---|---|
| 04/20/2025 04/20/25 | Pending | -- | -- | -- |
| 04/15/2025 04/15/25 | Price Changed | $665,000 | -1.9% | $262 / Sq Ft |
| 03/18/2025 03/18/25 | Price Changed | $678,000 | -1.5% | $267 / Sq Ft |
| 03/02/2025 03/02/25 | For Sale | $688,000 | -- | $271 / Sq Ft |
Deed History
| Date | Type | Sale Price | Title Company |
|---|---|---|---|
| Warranty Deed | $326,000 | Attorney | |
| Warranty Deed | $295,000 | None Available | |
| Warranty Deed | $267,500 | -- |
Mortgage History
| Date | Status | Loan Amount | Loan Type |
|---|---|---|---|
| Previous Owner | $280,250 | New Conventional | |
| Previous Owner | $41,500 | New Conventional | |
| Previous Owner | $208,000 | New Conventional | |
| Previous Owner | $25,000 | Credit Line Revolving | |
| Previous Owner | $201,000 | New Conventional | |
| Previous Owner | $50,000 | Credit Line Revolving | |
| Previous Owner | $199,190 | Purchase Money Mortgage |
Similar Homes in the area
Source: Doorify MLS
MLS Number: 10079532
APN: 0736.04-80-2341-000
- 405 Coral Creek Ln
- 211 Kurtner Ct
- 707 Sutter Gate Ln
- 602 Walnut Woods Dr Unit Lot 62
- 301 Coral Creek Ln
- 208 Chandler Chase Ct
- 308 Apricot Cir
- 730 Firebrick Dr
- 209 Oswego Ct
- 706 Canyon Lake Cir
- 614 Canyon Lake Cir
- 4137 Lofty Ridge Place
- 203 Canyon Lake Cir
- 610 Canyon Lake Cir
- 219 Adobe Place
- 4355 Pond Pine Trail
- 307 King Closer Dr
- 1012 Fulbright Dr
- 1018 Salt Glaze Ln
- 1613 Clayfire Dr
