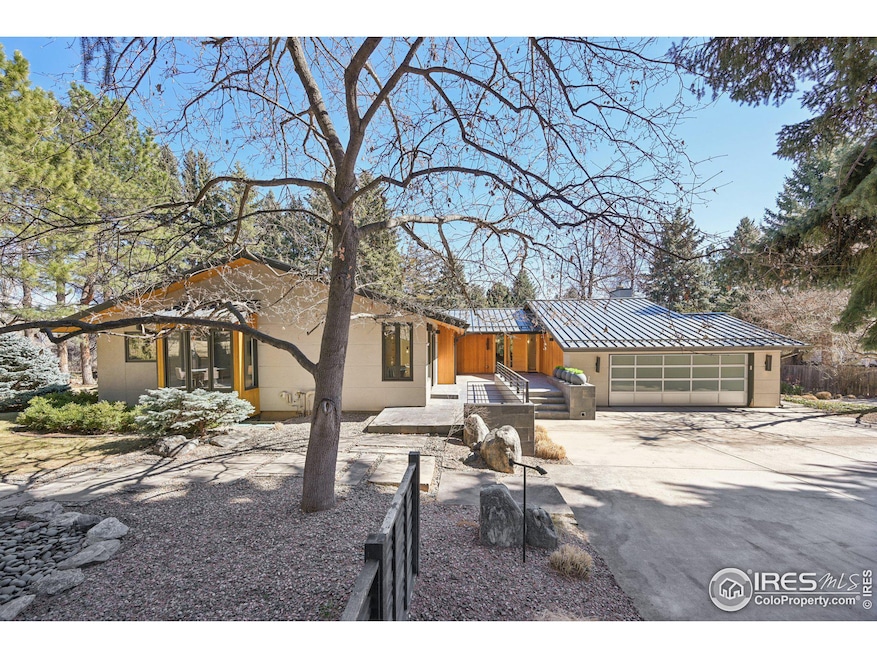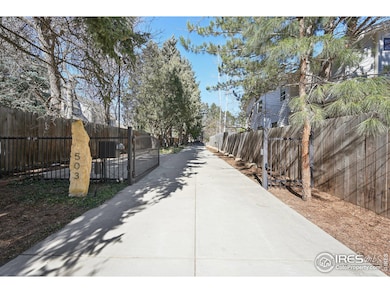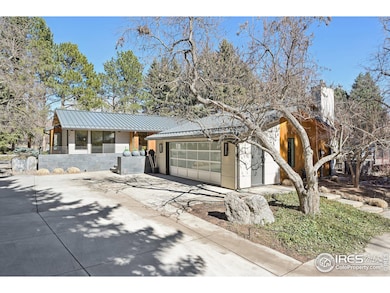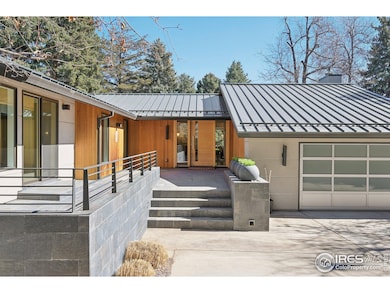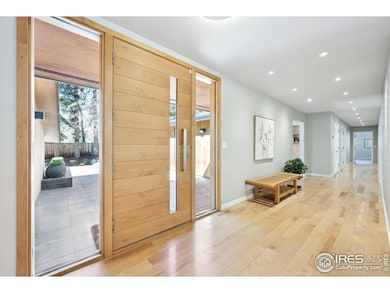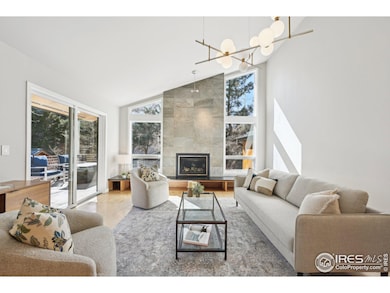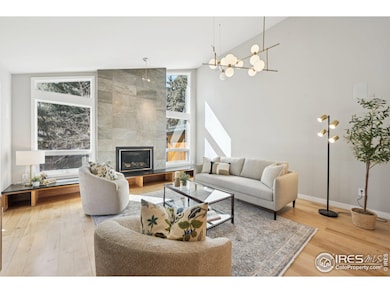
503 Kalmia Ave Boulder, CO 80304
Newlands NeighborhoodEstimated payment $27,750/month
Highlights
- Parking available for a boat
- 0.57 Acre Lot
- Deck
- Foothill Elementary School Rated A
- Open Floorplan
- Contemporary Architecture
About This Home
Tucked behind a private, gated entrance on a lush 0.57-acre lot, this home, remodeled by renowned architect Harvey Hine, offers the pinnacle of luxury and modern design. Step through the oversized wood pivot door that leads to an open-concept great room with soaring vaulted ceilings, a dramatic fireplace, and warm maple hardwood floors. Expansive windows fill the space with natural light and offer seamless access to the rear deck, perfect for entertaining. The chef's kitchen features custom cabinetry, stone countertops, tile backsplashes, a Wolf range, and a Subzero refrigerator. A spacious walk-in pantry and waterfall island enhance functionality and elegance. A cozy library lounge area leads to a home office or fifth bedroom with direct front patio access. The main level primary suite is a serene retreat with a spacious bedroom, walk-in closet, and a spa-like en suite bathroom. A fully finished lower level with media room, fitness area, and guest suite provides ample space for family or visitors. The striking wood exterior, metal roof, and grand slate patio set the tone for a residence that exudes sophistication and tranquility. The expansive grounds offer tranquility with a water feature, several seating areas, stone patios, a deck, 40-50' evergreens surrounding the property, natural boulders, lush landscaping, and abuts a seasonal ditch. Don't miss the bonus heated studio, which is ideal for a gym, art studio, or office. Additional amenities include an attached two-car garage, a dramatic illuminated gated driveway, and ample extra parking. Located in Newlands, with easy access to North Boulder, downtown, hiking trails, open space, and top-rated schools, this home offers the perfect blend of luxury, privacy, and convenience. Don't miss the virtual tour and listing video.
Home Details
Home Type
- Single Family
Est. Annual Taxes
- $28,250
Year Built
- Built in 1978
Lot Details
- 0.57 Acre Lot
- Fenced
- Level Lot
- Sprinkler System
Parking
- 2 Car Attached Garage
- Oversized Parking
- Garage Door Opener
- Parking available for a boat
Home Design
- Contemporary Architecture
- Wood Frame Construction
- Metal Roof
- Stucco
Interior Spaces
- 5,113 Sq Ft Home
- 1-Story Property
- Open Floorplan
- Cathedral Ceiling
- Ceiling Fan
- Gas Fireplace
- Double Pane Windows
- Window Treatments
- Family Room
- Living Room with Fireplace
- Dining Room
Kitchen
- Eat-In Kitchen
- Gas Oven or Range
- Microwave
- Dishwasher
- Kitchen Island
- Disposal
Flooring
- Wood
- Carpet
Bedrooms and Bathrooms
- 5 Bedrooms
- Walk-In Closet
- Primary bathroom on main floor
Laundry
- Laundry on main level
- Washer and Dryer Hookup
Outdoor Features
- Stream or River on Lot
- Deck
- Patio
- Separate Outdoor Workshop
- Outdoor Storage
Schools
- Foothill Elementary School
- Centennial Middle School
- Boulder High School
Utilities
- Forced Air Heating and Cooling System
Community Details
- No Home Owners Association
- Foothills Subdivision
Listing and Financial Details
- Assessor Parcel Number R0077871
Map
Home Values in the Area
Average Home Value in this Area
Tax History
| Year | Tax Paid | Tax Assessment Tax Assessment Total Assessment is a certain percentage of the fair market value that is determined by local assessors to be the total taxable value of land and additions on the property. | Land | Improvement |
|---|---|---|---|---|
| 2024 | $27,760 | $321,446 | $185,577 | $135,869 |
| 2023 | $27,760 | $321,446 | $189,262 | $135,869 |
| 2022 | $20,719 | $223,109 | $135,914 | $87,195 |
| 2021 | $19,757 | $229,529 | $139,825 | $89,704 |
| 2020 | $17,893 | $205,563 | $126,055 | $79,508 |
| 2019 | $17,619 | $205,563 | $126,055 | $79,508 |
| 2018 | $15,843 | $182,736 | $100,800 | $81,936 |
| 2017 | $15,347 | $202,025 | $111,440 | $90,585 |
| 2016 | $15,063 | $174,005 | $74,744 | $99,261 |
| 2015 | $14,264 | $135,320 | $59,700 | $75,620 |
| 2014 | $11,378 | $135,320 | $59,700 | $75,620 |
Property History
| Date | Event | Price | Change | Sq Ft Price |
|---|---|---|---|---|
| 04/21/2025 04/21/25 | Price Changed | $4,550,000 | -2.2% | $890 / Sq Ft |
| 04/02/2025 04/02/25 | Price Changed | $4,650,000 | -2.1% | $909 / Sq Ft |
| 02/28/2025 02/28/25 | For Sale | $4,750,000 | +57.0% | $929 / Sq Ft |
| 05/20/2020 05/20/20 | Off Market | $3,025,000 | -- | -- |
| 10/07/2019 10/07/19 | Off Market | $2,875,000 | -- | -- |
| 02/20/2019 02/20/19 | Sold | $3,025,000 | -4.0% | $624 / Sq Ft |
| 01/25/2019 01/25/19 | Pending | -- | -- | -- |
| 01/18/2019 01/18/19 | For Sale | $3,150,000 | +9.6% | $650 / Sq Ft |
| 07/09/2018 07/09/18 | Sold | $2,875,000 | -10.2% | $594 / Sq Ft |
| 06/09/2018 06/09/18 | Pending | -- | -- | -- |
| 02/20/2018 02/20/18 | For Sale | $3,200,000 | -- | $661 / Sq Ft |
Deed History
| Date | Type | Sale Price | Title Company |
|---|---|---|---|
| Warranty Deed | $3,025,000 | First American Title | |
| Warranty Deed | $2,875,000 | Heritage Title Co | |
| Warranty Deed | $1,130,000 | None Available | |
| Warranty Deed | $1,130,000 | None Available | |
| Interfamily Deed Transfer | -- | None Available | |
| Warranty Deed | $1,145,000 | First Colorado Title | |
| Warranty Deed | $917,000 | Land Title Guarantee Company | |
| Interfamily Deed Transfer | -- | -- |
Mortgage History
| Date | Status | Loan Amount | Loan Type |
|---|---|---|---|
| Previous Owner | $1,000,000 | Commercial | |
| Previous Owner | $841,000 | New Conventional | |
| Previous Owner | $877,000 | New Conventional | |
| Previous Owner | $904,000 | New Conventional | |
| Previous Owner | $801,500 | Purchase Money Mortgage | |
| Previous Owner | $733,600 | New Conventional | |
| Previous Owner | $610,000 | Fannie Mae Freddie Mac |
Similar Homes in Boulder, CO
Source: IRES MLS
MLS Number: 1027404
APN: 1461241-00-039
- 700 Linden Ave
- 3561 4th St
- 775 Kalmia Ave
- 710 Linden Park Dr
- 536 Linden Park Dr
- 310 Linden Ave
- 706 Juniper Ave
- 855 Kalmia Ave
- 440 Japonica Way
- 640 Iris Ave
- 955 Jasmine Cir
- 503 Hawthorn Ave
- 521 Hawthorn Ave
- 595 Northstar Ct
- 1107 Juniper Ave
- 864 Iris Ave
- 3645 Cholla Ct
- 3282 4th St
- 3776 Orange Ln
- 3633 Broadway
