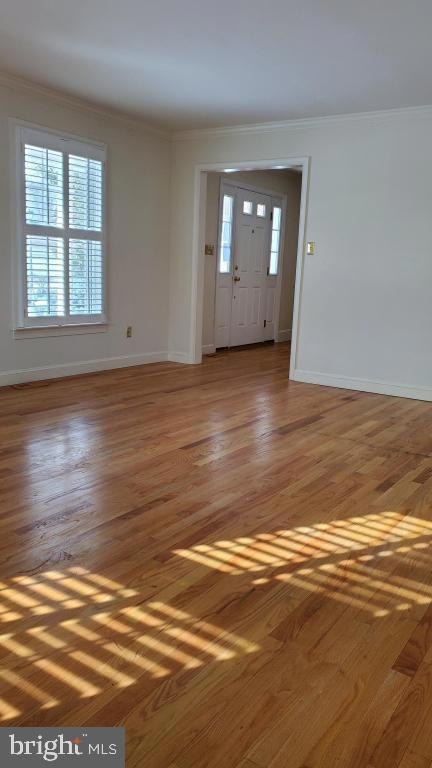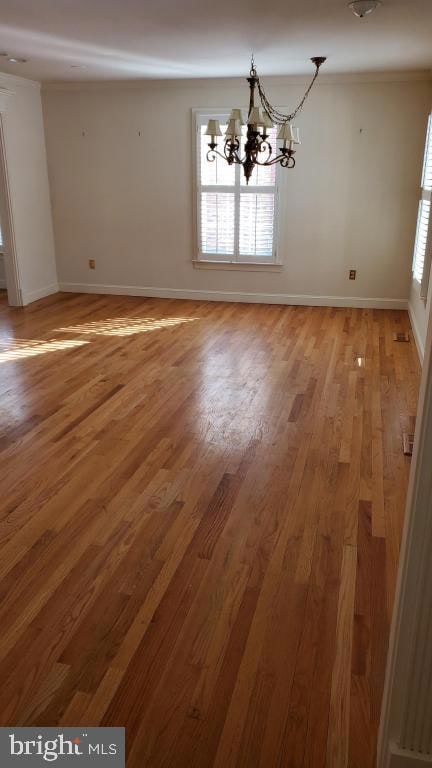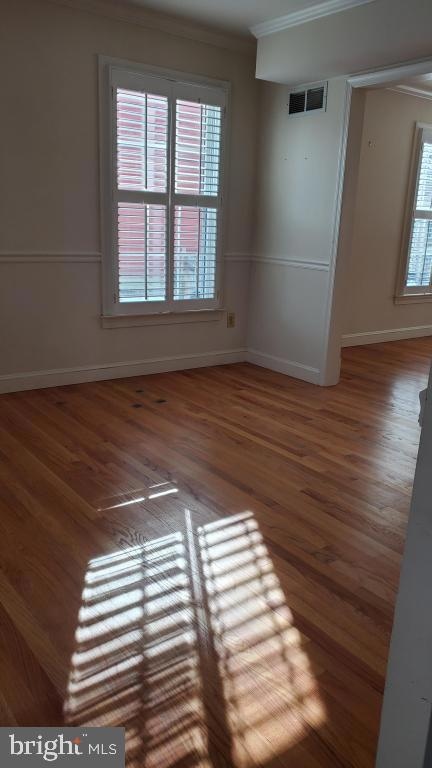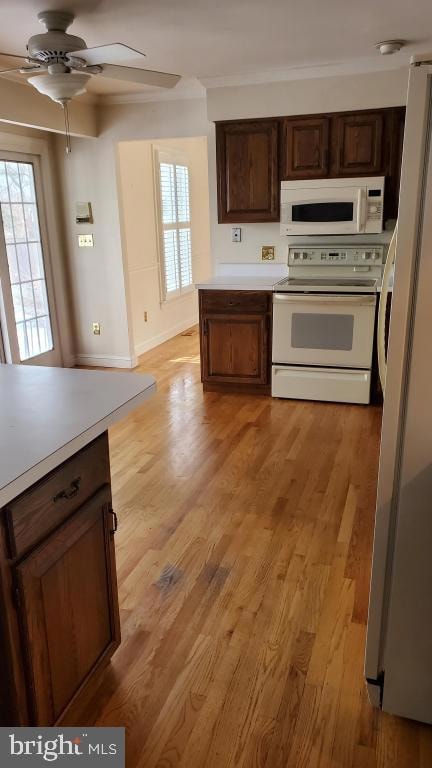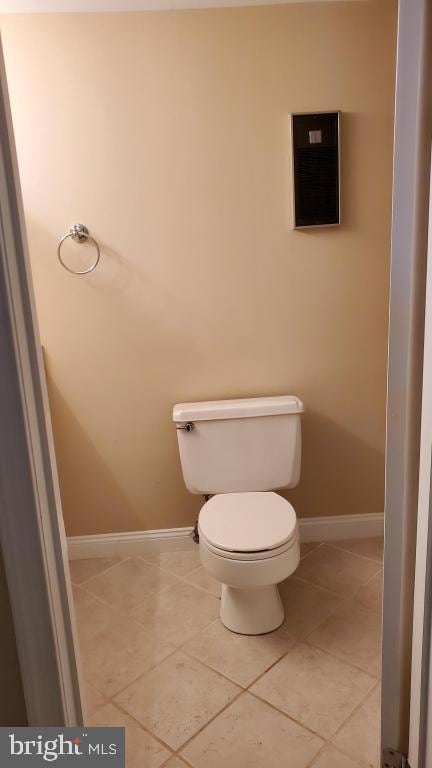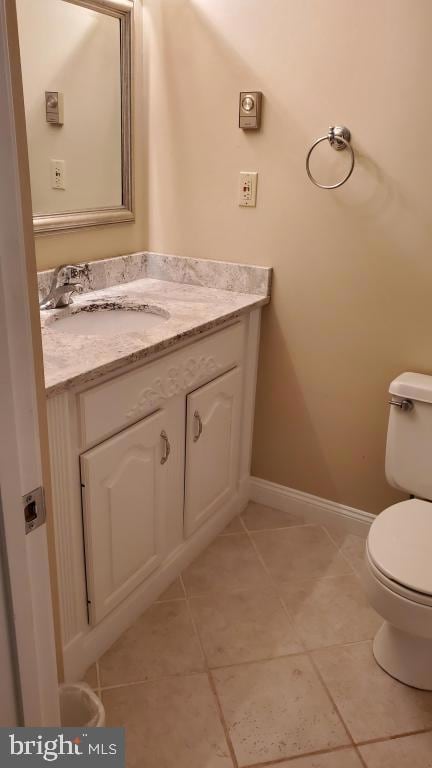
503 Kegworth Ct Severna Park, MD 21146
Estimated payment $4,378/month
Total Views
25,273
4
Beds
3.5
Baths
2,398
Sq Ft
$288
Price per Sq Ft
Highlights
- Traditional Architecture
- Wood Flooring
- Porch
- Oak Hill Elementary School Rated A-
- Community Pool
- 1 Car Attached Garage
About This Home
Beautiful 4 bedroom, 3 and a half bath home in the desirable Chartridge area of Severna Park. Featuring hardwood flooring on the main level and upper level and a finished basement. It boasts one of the largest models and yards in Chartridge, with a screened-in porch and a new $30,000 deck overlooking the yard. New air conditioning and water heater included. Community pool
Home Details
Home Type
- Single Family
Est. Annual Taxes
- $5,883
Year Built
- Built in 1978
Lot Details
- 0.32 Acre Lot
- Property is zoned R5
HOA Fees
- $36 Monthly HOA Fees
Parking
- 1 Car Attached Garage
- 6 Driveway Spaces
- Parking Storage or Cabinetry
- Garage Door Opener
Home Design
- Traditional Architecture
- Aluminum Siding
- Vinyl Siding
Interior Spaces
- Property has 2 Levels
- Whole House Fan
- Ceiling Fan
- Attic Fan
- Finished Basement
Flooring
- Wood
- Carpet
Bedrooms and Bathrooms
- 4 Bedrooms
Outdoor Features
- Screened Patio
- Porch
Schools
- Oak Hill Elementary School
- Severna Park Middle School
- Severna Park High School
Utilities
- Forced Air Heating System
- Air Source Heat Pump
- Heating System Uses Natural Gas
- Electric Water Heater
Listing and Financial Details
- Tax Lot 101
- Assessor Parcel Number 020318390021775
Community Details
Overview
- Association fees include common area maintenance, taxes, recreation facility, pool(s)
- Chartridge Subdivision
Recreation
- Community Pool
Map
Create a Home Valuation Report for This Property
The Home Valuation Report is an in-depth analysis detailing your home's value as well as a comparison with similar homes in the area
Home Values in the Area
Average Home Value in this Area
Tax History
| Year | Tax Paid | Tax Assessment Tax Assessment Total Assessment is a certain percentage of the fair market value that is determined by local assessors to be the total taxable value of land and additions on the property. | Land | Improvement |
|---|---|---|---|---|
| 2024 | $6,006 | $502,600 | $300,100 | $202,500 |
| 2023 | $4,210 | $489,567 | $0 | $0 |
| 2022 | $3,939 | $476,533 | $0 | $0 |
| 2021 | $7,732 | $463,500 | $270,100 | $193,400 |
| 2020 | $3,762 | $457,567 | $0 | $0 |
| 2019 | $3,703 | $451,633 | $0 | $0 |
| 2018 | $4,519 | $445,700 | $255,100 | $190,600 |
| 2017 | $3,485 | $430,667 | $0 | $0 |
| 2016 | -- | $415,633 | $0 | $0 |
| 2015 | -- | $400,600 | $0 | $0 |
| 2014 | -- | $397,767 | $0 | $0 |
Source: Public Records
Property History
| Date | Event | Price | Change | Sq Ft Price |
|---|---|---|---|---|
| 04/01/2025 04/01/25 | For Sale | $690,000 | -- | $288 / Sq Ft |
Source: Bright MLS
Deed History
| Date | Type | Sale Price | Title Company |
|---|---|---|---|
| Deed | $96,300 | -- |
Source: Public Records
Mortgage History
| Date | Status | Loan Amount | Loan Type |
|---|---|---|---|
| Open | $328,897 | VA | |
| Closed | $348,121 | VA | |
| Closed | $490,270 | No Value Available | |
| Closed | $355,000 | VA | |
| Closed | $393,960 | VA | |
| Closed | $402,870 | VA | |
| Closed | $145,000 | Stand Alone Second | |
| Closed | $76,415 | Unknown | |
| Closed | $69,000 | No Value Available |
Source: Public Records
Similar Homes in the area
Source: Bright MLS
MLS Number: MDAA2110428
APN: 03-183-90021775
Nearby Homes
- 503 Kegworth Ct
- 500 Kegworth Ct
- 507 Grandin Ave
- 437 Fairford Ct
- 412 Idleoak Ct
- 90 Stratford Dr
- 137 Clarence Ave
- 205 Major Robinson Way
- 2 Stratford Dr
- 41 Stratford Dr
- 118 Overlea Dr E
- 120 Overlea Dr E
- 3 Stratford Dr
- 144 Overlea Rd
- 21 Stratford Dr
- 604 Hidden Pond Ln
- 2 Windward Dr
- 430 Rivendell Ln
- 920 Saint Martins Loop
- 512 Saint Martins Ln
