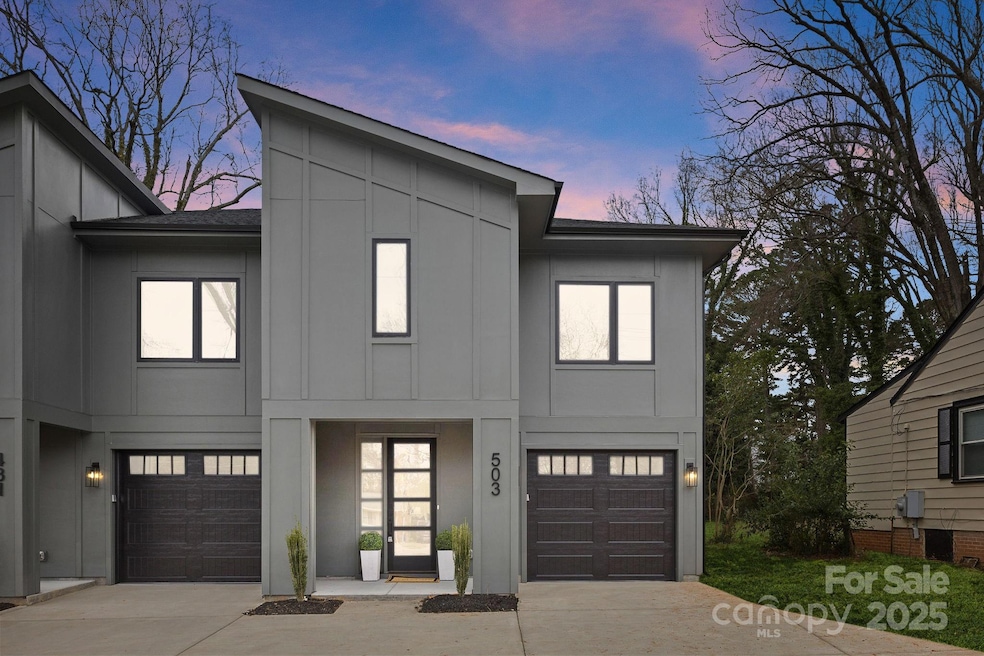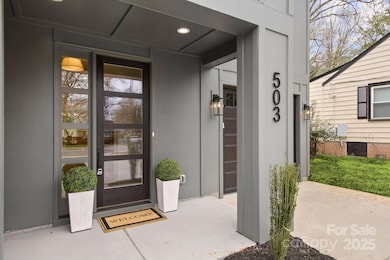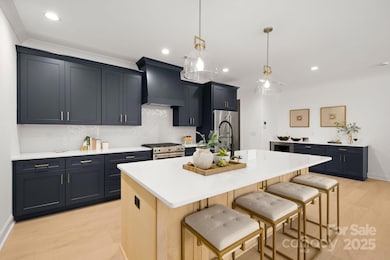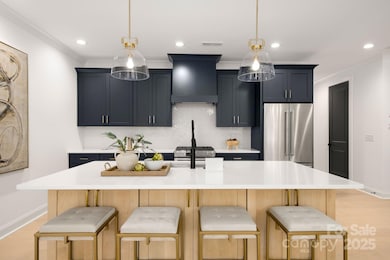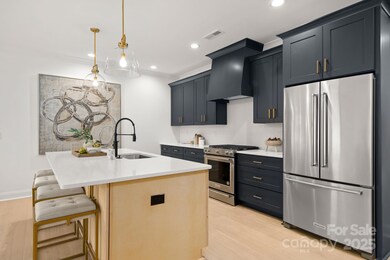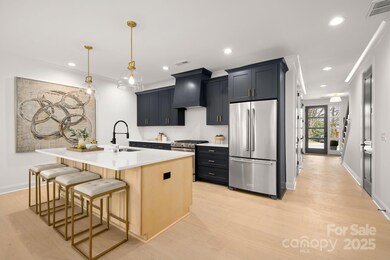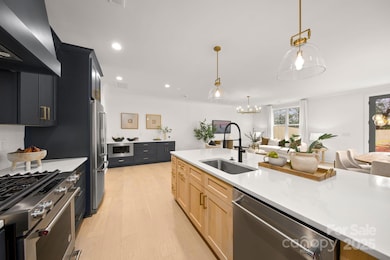
503 Norris Ave Charlotte, NC 28206
Tryon Hills NeighborhoodHighlights
- New Construction
- Wood Flooring
- 1 Car Attached Garage
- Transitional Architecture
- Rear Porch
- Patio
About This Home
As of April 2025End unit luxury townhome in Graham Heights close to NoDa and Camp North End with no HOA! Modern selections in the thoughtfully crafted interior exude the latest in design trends. Large open concept floor plan with kitchen, dining and living on the main floor. Meticulously designed with custom cabinets, custom range hood, large Quartz island with breakfast bar and KitchenAid stainless steel appliances. Engineered hardwoods throughout. Plentiful storage space in the various closets with built-in shelving. Upstairs features a stunning oversized primary suite with dual closets, modern accent wall, with ensuite spa-like bathroom. One car garage for parking. Sizable backyard which is fenced with a wood privacy fence. Front yard is sodded with Fescue grass. 431 Norris (next door) is available to show as well. Ask about preferred lender financing incentives!
Last Agent to Sell the Property
Costello Real Estate and Investments LLC Brokerage Email: jakemeinberg@costellorei.com License #293714

Townhouse Details
Home Type
- Townhome
Year Built
- Built in 2025 | New Construction
Lot Details
- Infill Lot
- Privacy Fence
- Wood Fence
- Back Yard Fenced
Parking
- 1 Car Attached Garage
- Shared Driveway
Home Design
- Transitional Architecture
- Modern Architecture
- Slab Foundation
Interior Spaces
- 2-Story Property
- Ceiling Fan
- French Doors
- Washer and Electric Dryer Hookup
Kitchen
- Electric Oven
- Self-Cleaning Oven
- Gas Range
- Microwave
- Dishwasher
- Disposal
Flooring
- Wood
- Tile
Bedrooms and Bathrooms
- 3 Bedrooms
Outdoor Features
- Patio
- Rear Porch
Utilities
- Central Heating and Cooling System
- Heating System Uses Natural Gas
Community Details
- Graham Heights Subdivision
Listing and Financial Details
- Assessor Parcel Number 079-076-31
Map
Home Values in the Area
Average Home Value in this Area
Property History
| Date | Event | Price | Change | Sq Ft Price |
|---|---|---|---|---|
| 04/24/2025 04/24/25 | Sold | $623,000 | -0.3% | $279 / Sq Ft |
| 03/14/2025 03/14/25 | For Sale | $625,000 | -- | $280 / Sq Ft |
Similar Homes in Charlotte, NC
Source: Canopy MLS (Canopy Realtor® Association)
MLS Number: 4226201
- 2708 Catalina Ave
- 2740 Dogwood Ave
- 625 Colorado Ave Unit B
- 625 Colorado Ave Unit A
- 2529 Grimes St
- 2614 Bancroft St
- 2815 Grimes St
- 2327 Catalina Ave
- 2825 Bancroft St Unit C
- 2304 Catalina Ave
- 527 Franklin Ave
- 2640 Olando St
- 2205 Catalina Ave
- 2201 Catalina Ave
- 1104 Norris Ave
- 1009 Northend Dr Unit 25
- 1013 Northend Dr Unit 26
- 1017 Northend Dr Unit 27
- 1025 Northend Dr Unit 29
- 1041 Northend Dr Unit 33
