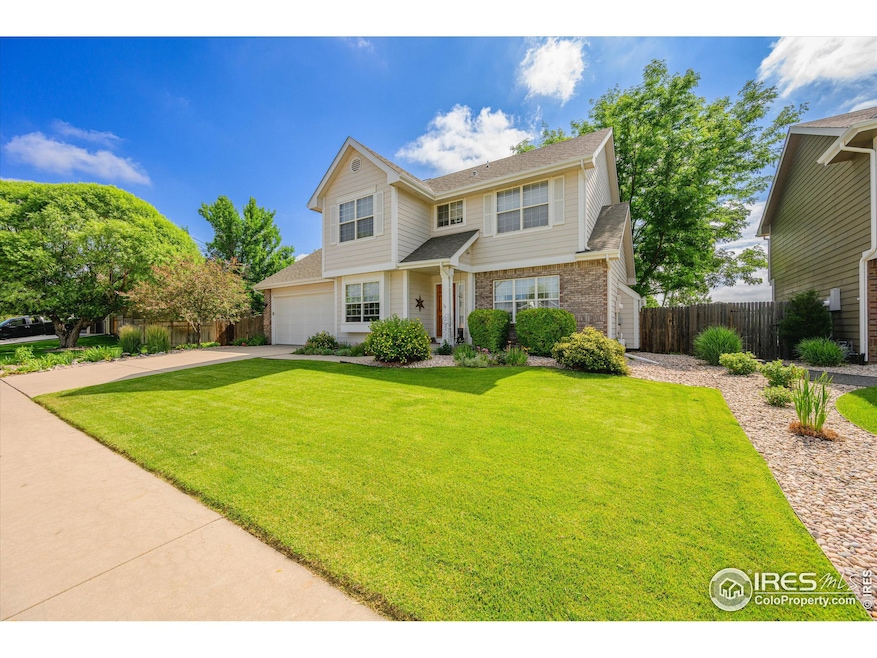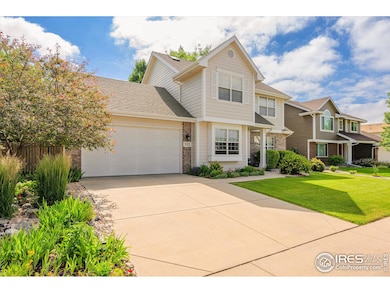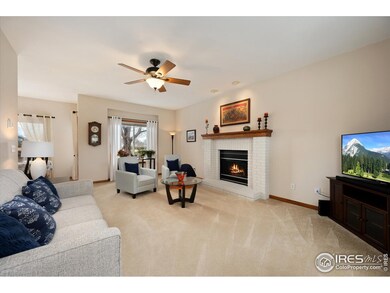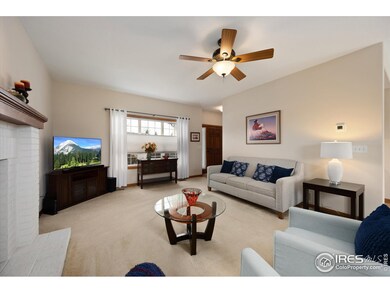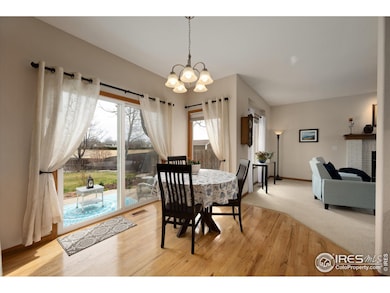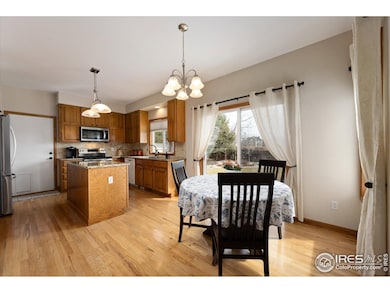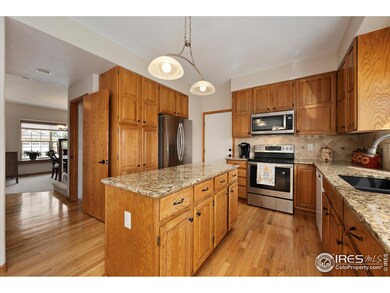
503 Parkwood Dr Windsor, CO 80550
Estimated payment $3,356/month
Highlights
- Wood Flooring
- 2 Car Attached Garage
- Patio
- No HOA
- Eat-In Kitchen
- Open Space
About This Home
Come and see this amazing home backing to Riverbend Natural Area! Outside you will find gorgeously manicured landscaping that will make you never want to come inside. Enjoy the quiet scenery from one of two patios. The shed stays and there is potential for rv parking. Inside you will find hardwood floors, a large kitchen with granite island, 4 total bedrooms, finished basement and an upstairs laundry with tub. Don't forget the new HVAC or heated garage for that project lover. This amazing home is close to neighborhood schools, shopping, parks, and so much more. Also, keep your costs down with no HOA or metro taxing district!
Home Details
Home Type
- Single Family
Est. Annual Taxes
- $2,082
Year Built
- Built in 1996
Lot Details
- 8,400 Sq Ft Lot
- Open Space
- Wood Fence
- Sprinkler System
Parking
- 2 Car Attached Garage
Home Design
- Wood Frame Construction
- Composition Roof
Interior Spaces
- 2,489 Sq Ft Home
- 2-Story Property
- Ceiling Fan
- Gas Fireplace
- Window Treatments
- Living Room with Fireplace
- Dining Room
- Basement Fills Entire Space Under The House
Kitchen
- Eat-In Kitchen
- Electric Oven or Range
- Microwave
- Dishwasher
Flooring
- Wood
- Carpet
Bedrooms and Bathrooms
- 4 Bedrooms
Laundry
- Laundry on upper level
- Dryer
- Washer
Outdoor Features
- Patio
Schools
- Skyview Elementary School
- Windsor Middle School
- Windsor High School
Utilities
- Forced Air Heating and Cooling System
- High Speed Internet
- Satellite Dish
- Cable TV Available
Community Details
- No Home Owners Association
- Riverbend Sub 2Nd Rplt Am Subdivision
Listing and Financial Details
- Assessor Parcel Number R1046296
Map
Home Values in the Area
Average Home Value in this Area
Tax History
| Year | Tax Paid | Tax Assessment Tax Assessment Total Assessment is a certain percentage of the fair market value that is determined by local assessors to be the total taxable value of land and additions on the property. | Land | Improvement |
|---|---|---|---|---|
| 2024 | $1,911 | $32,210 | $5,090 | $27,120 |
| 2023 | $1,911 | $32,520 | $5,140 | $27,380 |
| 2022 | $1,889 | $26,400 | $5,000 | $21,400 |
| 2021 | $1,760 | $27,170 | $5,150 | $22,020 |
| 2020 | $1,494 | $24,480 | $4,580 | $19,900 |
| 2019 | $1,481 | $24,480 | $4,580 | $19,900 |
| 2018 | $1,908 | $21,130 | $3,240 | $17,890 |
| 2017 | $2,020 | $21,130 | $3,240 | $17,890 |
| 2016 | $1,950 | $20,600 | $3,180 | $17,420 |
| 2015 | $1,813 | $20,600 | $3,180 | $17,420 |
| 2014 | $1,586 | $16,890 | $2,710 | $14,180 |
Property History
| Date | Event | Price | Change | Sq Ft Price |
|---|---|---|---|---|
| 04/02/2025 04/02/25 | Price Changed | $570,000 | +14.0% | $229 / Sq Ft |
| 04/02/2025 04/02/25 | For Sale | $500,000 | -- | $201 / Sq Ft |
Deed History
| Date | Type | Sale Price | Title Company |
|---|---|---|---|
| Warranty Deed | $220,000 | Land Title Guarantee Company | |
| Interfamily Deed Transfer | -- | -- | |
| Warranty Deed | $245,000 | -- | |
| Warranty Deed | $167,200 | -- | |
| Deed | $29,500 | -- | |
| Deed | -- | -- |
Mortgage History
| Date | Status | Loan Amount | Loan Type |
|---|---|---|---|
| Closed | $0 | New Conventional | |
| Open | $265,000 | New Conventional | |
| Closed | $75,000 | New Conventional | |
| Closed | $80,000 | Credit Line Revolving | |
| Closed | $25,000 | Credit Line Revolving | |
| Previous Owner | $233,750 | Unknown | |
| Previous Owner | $232,750 | No Value Available | |
| Previous Owner | $19,944 | Unknown | |
| Previous Owner | $20,000 | Unknown | |
| Previous Owner | $221,400 | Unknown | |
| Previous Owner | $74,000 | Credit Line Revolving | |
| Previous Owner | $66,000 | Credit Line Revolving | |
| Previous Owner | $142,500 | Unknown | |
| Previous Owner | $28,500 | Unknown | |
| Previous Owner | $158,800 | No Value Available |
Similar Homes in Windsor, CO
Source: IRES MLS
MLS Number: 1029976
APN: R1046296
- 1373 Waterwood Dr
- 1229 Westwood Dr
- 1230 Westwood Dr
- 1400 Waterwood Dr
- 1472 Walnut St
- 803 Table Mountain Ct
- 816 Stone Mountain Ct Unit 1-6
- 245 Mulberry Dr
- 818 Stone Mountain Ct
- 719 Shipman Mountain Ct
- 1645 Main St
- 806 Stone Mountain Dr Unit 103
- 1135 Founders Cir
- 1139 Founders Cir
- 1035 Canal Dr
- 624 Walnut St
- 1041 Grand Ave
- 1139 Fairfield Ave
- 319 6th St
- 631 Ash St
