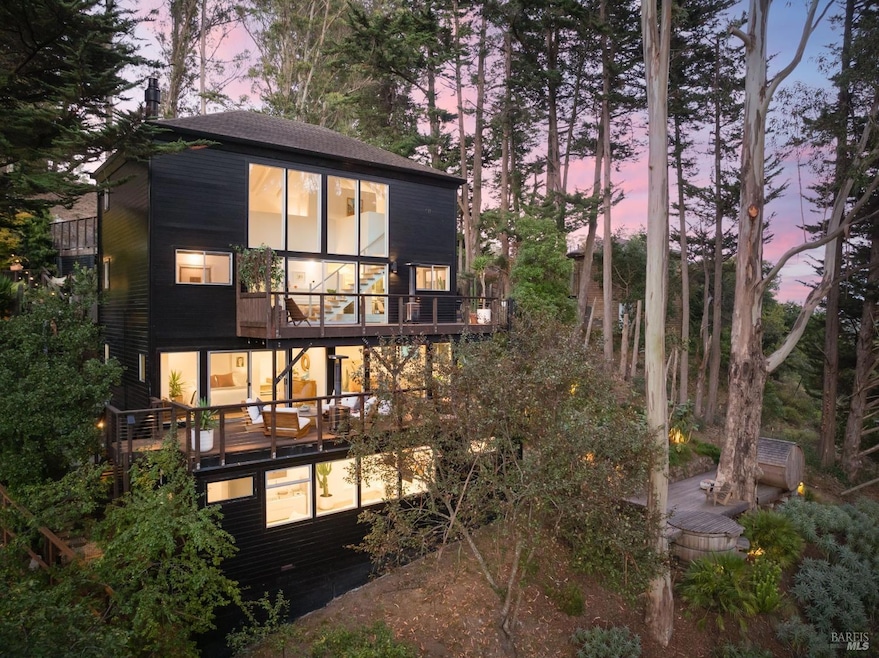
503 Pixie Trail Mill Valley, CA 94941
Mill Valley Heights NeighborhoodHighlights
- Spa
- Custom Home
- Deck
- Mill Valley Middle School Rated A
- View of Hills
- Cathedral Ceiling
About This Home
As of October 2024Beyond cool, a luminous labor of love. Massive two story windows light up the living room and loft with views across peaceful Homestead Valley. Extensive landscaping by renowned design-firm Terremoto envelops the multilevel 2,550 sq ft house on a 10,000+ sq ft street to street lot. Multiple outside decks and tucked away patios enliven outdoor living and entertaining. Spa with redwood hot tub and sauna radiate from below, nestled privately within beautiful palms, succulents and eucalyptus. Property-wide landscape lighting-design invites indoor-outdoor living throughout the evening hours. A primary suite at the entry level works as a family room; 2 more spacious bedrooms with floor-to-ceiling windows, 2 full baths, and laundry are on the lower level. The newly added 4th bedroom and office suite are on the lowest level with a separate entrance. Air Conditioning. Abundant storage. Impeccable condition with new designer lighting, new flooring, new siding--pride of ownership! Amazingly easy central location with trails into town, onto the mountain, to nearby Stolte Grove and Homestead Valley community center and pool. Coveted Mill Valley school district
Home Details
Home Type
- Single Family
Est. Annual Taxes
- $27,003
Year Built
- Built in 1965
Lot Details
- 10,389 Sq Ft Lot
- Landscaped
- Sprinkler System
Property Views
- Hills
- Forest
Home Design
- Custom Home
- Concrete Foundation
- Composition Roof
- Wood Siding
Interior Spaces
- 2,550 Sq Ft Home
- 4-Story Property
- Cathedral Ceiling
- Gas Log Fireplace
- Great Room
- Family Room
- Living Room with Fireplace
- Home Office
Kitchen
- Microwave
- Dishwasher
Bedrooms and Bathrooms
- 4 Bedrooms
- Studio bedroom
- Bathroom on Main Level
Laundry
- Laundry closet
- Dryer
- Washer
Home Security
- Security System Owned
- Carbon Monoxide Detectors
- Fire and Smoke Detector
Parking
- 2 Parking Spaces
- 2 Carport Spaces
- No Garage
- Parking Deck
- Uncovered Parking
Outdoor Features
- Spa
- Courtyard
- Deck
- Patio
- Fire Pit
- Outdoor Storage
Utilities
- Multiple cooling system units
- Central Heating
- Heat Pump System
- Natural Gas Connected
Community Details
- Homestead Subdivision
Listing and Financial Details
- Assessor Parcel Number 047-131-34
Map
Home Values in the Area
Average Home Value in this Area
Property History
| Date | Event | Price | Change | Sq Ft Price |
|---|---|---|---|---|
| 10/11/2024 10/11/24 | Sold | $2,825,000 | +13.0% | $1,108 / Sq Ft |
| 09/27/2024 09/27/24 | Pending | -- | -- | -- |
| 09/24/2024 09/24/24 | For Sale | $2,500,000 | +39.3% | $980 / Sq Ft |
| 05/22/2020 05/22/20 | Sold | $1,795,000 | 0.0% | $798 / Sq Ft |
| 05/08/2020 05/08/20 | Pending | -- | -- | -- |
| 03/13/2020 03/13/20 | For Sale | $1,795,000 | -1.0% | $798 / Sq Ft |
| 09/17/2018 09/17/18 | Sold | $1,812,500 | 0.0% | $815 / Sq Ft |
| 08/30/2018 08/30/18 | Pending | -- | -- | -- |
| 05/25/2018 05/25/18 | For Sale | $1,812,500 | -- | $815 / Sq Ft |
Tax History
| Year | Tax Paid | Tax Assessment Tax Assessment Total Assessment is a certain percentage of the fair market value that is determined by local assessors to be the total taxable value of land and additions on the property. | Land | Improvement |
|---|---|---|---|---|
| 2024 | $27,003 | $2,051,820 | $964,971 | $1,086,849 |
| 2023 | $26,443 | $2,011,594 | $946,053 | $1,065,541 |
| 2022 | $24,062 | $1,844,702 | $927,504 | $917,198 |
| 2021 | $23,575 | $1,808,544 | $909,324 | $899,220 |
| 2020 | $23,901 | $1,848,750 | $856,800 | $991,950 |
| 2019 | $23,364 | $1,812,500 | $840,000 | $972,500 |
| 2018 | $13,731 | $955,439 | $686,569 | $268,870 |
| 2017 | $13,513 | $936,705 | $673,107 | $263,598 |
| 2016 | $12,814 | $913,343 | $659,912 | $253,431 |
| 2015 | $12,402 | $875,000 | $650,000 | $225,000 |
| 2014 | -- | $114,800 | $30,800 | $84,000 |
Mortgage History
| Date | Status | Loan Amount | Loan Type |
|---|---|---|---|
| Previous Owner | $1,256,500 | New Conventional | |
| Previous Owner | $1,359,375 | Adjustable Rate Mortgage/ARM | |
| Previous Owner | $745,000 | Credit Line Revolving | |
| Previous Owner | $650,000 | Adjustable Rate Mortgage/ARM |
Deed History
| Date | Type | Sale Price | Title Company |
|---|---|---|---|
| Grant Deed | $2,825,000 | Fidelity National Title Compan | |
| Grant Deed | $1,795,000 | Cal Land Title Company | |
| Grant Deed | $1,812,500 | Old Republic Title Co | |
| Interfamily Deed Transfer | -- | None Available | |
| Interfamily Deed Transfer | -- | Old Republic Title Company | |
| Grant Deed | $875,000 | Old Republic Title Company | |
| Interfamily Deed Transfer | -- | -- |
Similar Home in Mill Valley, CA
Source: Bay Area Real Estate Information Services (BAREIS)
MLS Number: 324074517
APN: 047-131-34
- 408 Laverne Ave
- 512 Park Way
- 250 Evergreen Ave
- 652 Amaranth Blvd
- 2 Summit Ave
- 268 E Blithedale Ave
- 35 Bernard St
- 398 N Ferndale Ave
- 4 Lovell Ave
- 123 Cornelia Ave
- 129 Cascade Dr
- 75 Buena Vista Ave
- 29 Lower Alcatraz Place
- 55 Mono Way
- 0 Monte Cimas Ave
- 65 Park Terrace
- 93 Elm Ave
- 233 Sycamore Ave
- 38 Madera Way
- 0 Shoreline Hwy
