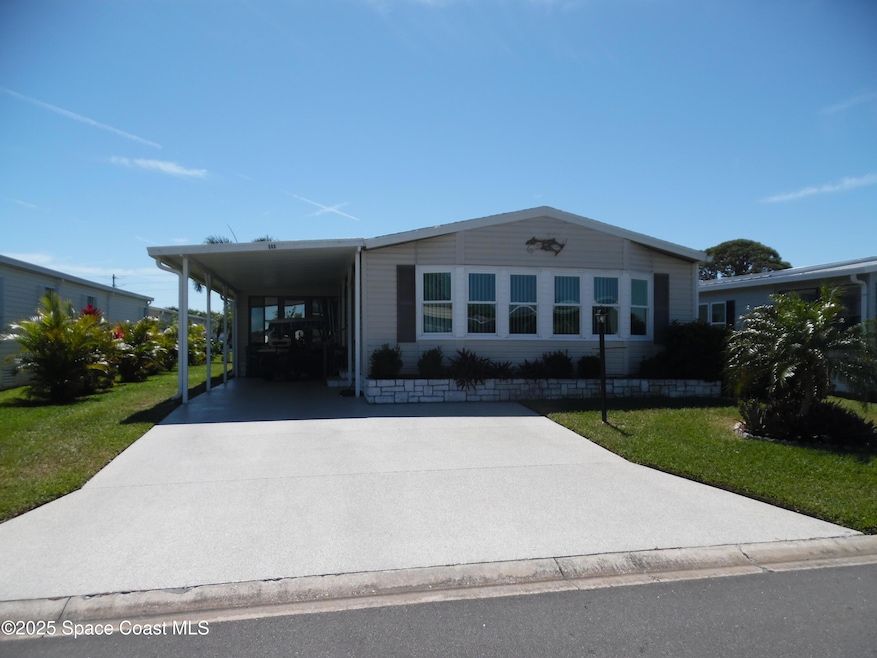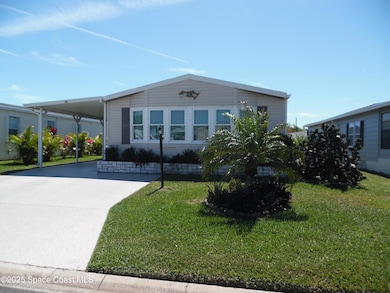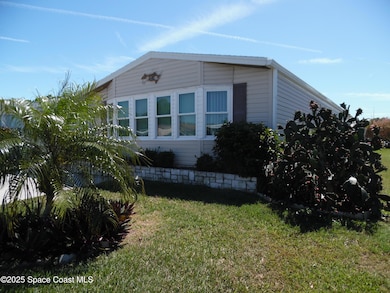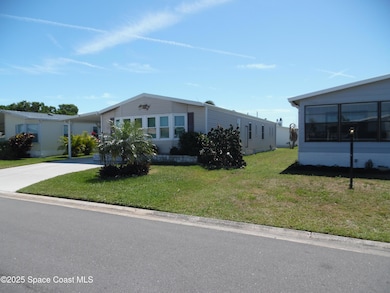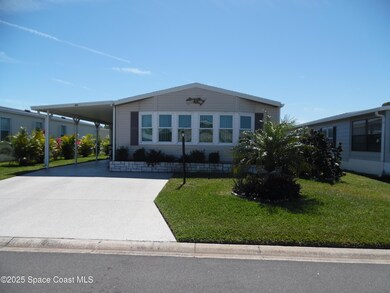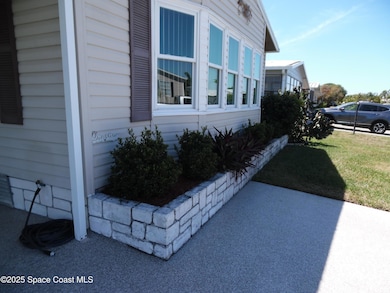
503 Puffin Dr Sebastian, FL 32976
Grant-Valkaria NeighborhoodEstimated payment $1,725/month
Highlights
- Golf Course Community
- Heated Spa
- Open Floorplan
- Public Water Access
- City View
- Clubhouse
About This Home
CHARMING, 1987 HOME THAT HAS BEEN LOVINGLY CARED FOR AND UPDATED. THIS IS A HOME YOU CAN BE PROUD TO CALL HOME. CENTRALLLY LOCATED TO COMMUNITY CENTER, LAKE AND SHOPPING. MEDICAL OFFICES NEAR BY AND REGINAL HOSPITAL 4 MILES AWAY. NEW WATER HEATER 2024- NEW ROOF 2024 - A/C 2015 NEW HURRICANNE WINDOWS THROUGHOUT HOME 2023 - LAMINATE FLOORS THROUGHOUT HOME-UPDATED PLUMBING-CENTER ISLAND KITCHEN WITH FRIGIDARE DOWN DRAFT COOK TOP AND LG REFRIGERATOR 2023-NEW SCREENED PORCH FLOORING-LARGE SHED/STORAGE AREA. VAPOR BARRIER NEW. DOUBLE WIDE DRIVE WITH EPOXY COATING. !!!THIS HOME IS ONE OF THE FINEST EXAMPLES OF A SOPHISTICATED, FLORIDA RESIDENCE, THAT YOU CAN CONFIDENTLY ENTERTIAN YOUR FRIENDS AND FAMILY IN !!!. PET FRIENDLY NEIGHBHOOD, FOR EVENING WALKS WITH LOVED ONES.
Property Details
Home Type
- Manufactured Home
Est. Annual Taxes
- $3,046
Year Built
- Built in 1987 | Remodeled
Lot Details
- 3,920 Sq Ft Lot
- Lot Dimensions are 50' x 80'
- North Facing Home
- Front Yard Sprinklers
HOA Fees
- $81 Monthly HOA Fees
Parking
- 1 Carport Space
Home Design
- Traditional Architecture
- Frame Construction
- Vinyl Siding
- Asphalt
Interior Spaces
- 1,407 Sq Ft Home
- 1-Story Property
- Open Floorplan
- Wet Bar
- Furniture Can Be Negotiated
- Vaulted Ceiling
- Ceiling Fan
- Screened Porch
- City Views
- Smart Lights or Controls
Kitchen
- Eat-In Kitchen
- Breakfast Bar
- Electric Oven
- Electric Cooktop
- Dishwasher
- Wine Cooler
- Kitchen Island
- Disposal
Flooring
- Laminate
- Vinyl
Bedrooms and Bathrooms
- 2 Bedrooms
- Dual Closets
- Walk-In Closet
- 2 Full Bathrooms
- Separate Shower in Primary Bathroom
Laundry
- Dryer
- Washer
Pool
- Heated Spa
- In Ground Spa
Outdoor Features
- Public Water Access
- Separate Outdoor Workshop
Schools
- Sunrise Elementary School
- Southwest Middle School
- Bayside High School
Utilities
- Central Heating and Cooling System
- 150 Amp Service
- Electric Water Heater
- Cable TV Available
Listing and Financial Details
- Assessor Parcel Number 30-38-10-76-00091.0-0013.00
Community Details
Overview
- $1,551 One-Time Secondary Association Fee
- Association fees include ground maintenance, trash
- Barefoot Bay Recreation Association, Phone Number (772) 664-3141
- Barefoot Bay Unit 2 Part 13 Subdivision
Amenities
- Clubhouse
- Community Storage Space
Recreation
- Golf Course Community
- Tennis Courts
- Community Basketball Court
- Pickleball Courts
- Racquetball
- Shuffleboard Court
- Community Playground
- Community Spa
- Park
- Jogging Path
Pet Policy
- Dogs and Cats Allowed
Map
Home Values in the Area
Average Home Value in this Area
Property History
| Date | Event | Price | Change | Sq Ft Price |
|---|---|---|---|---|
| 04/18/2025 04/18/25 | Price Changed | $249,000 | -3.1% | $177 / Sq Ft |
| 03/22/2025 03/22/25 | For Sale | $257,000 | +11.7% | $183 / Sq Ft |
| 12/08/2023 12/08/23 | Sold | $230,000 | -9.8% | $163 / Sq Ft |
| 11/16/2023 11/16/23 | Pending | -- | -- | -- |
| 10/24/2023 10/24/23 | For Sale | $255,000 | +77.2% | $181 / Sq Ft |
| 12/21/2020 12/21/20 | Sold | $143,900 | -0.7% | $102 / Sq Ft |
| 11/08/2020 11/08/20 | Pending | -- | -- | -- |
| 11/05/2020 11/05/20 | Price Changed | $144,900 | -2.8% | $103 / Sq Ft |
| 10/15/2020 10/15/20 | For Sale | $149,000 | -- | $106 / Sq Ft |
Similar Homes in Sebastian, FL
Source: Space Coast MLS (Space Coast Association of REALTORS®)
MLS Number: 1040884
APN: 30-38-10-76-00091.0-0013.00
