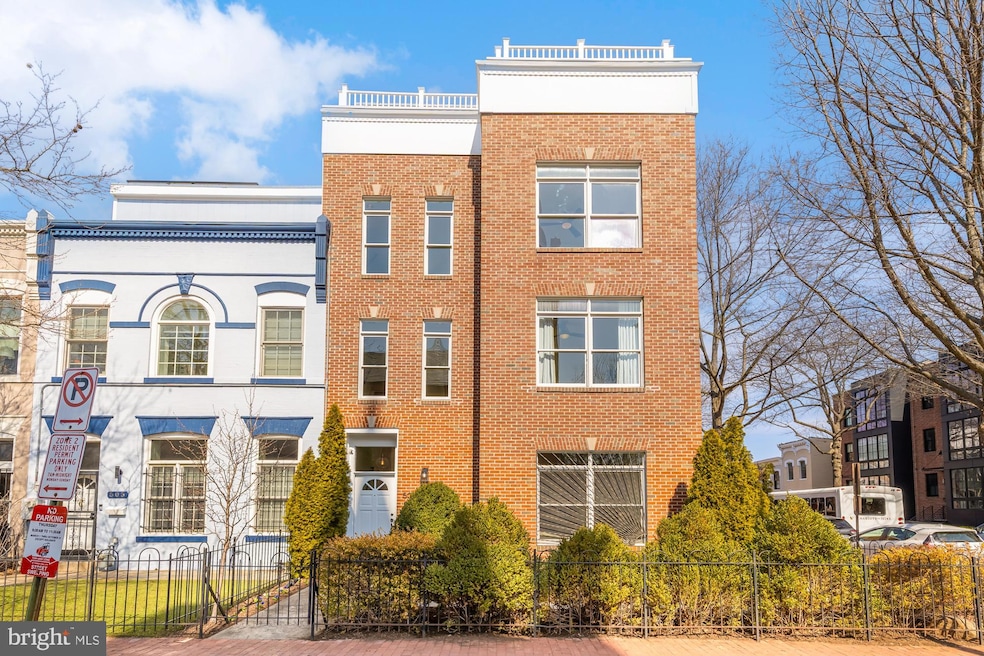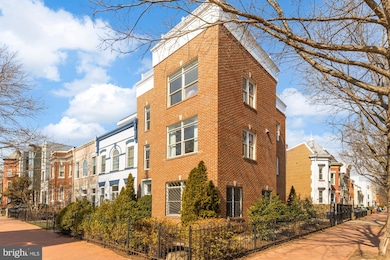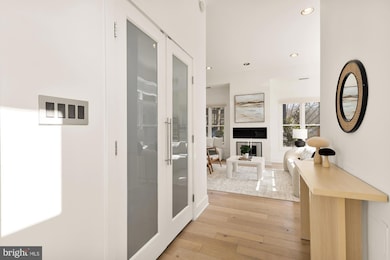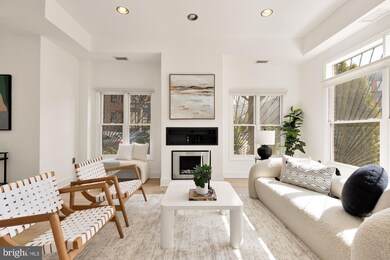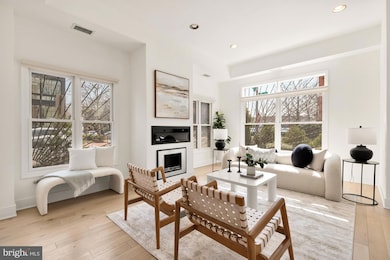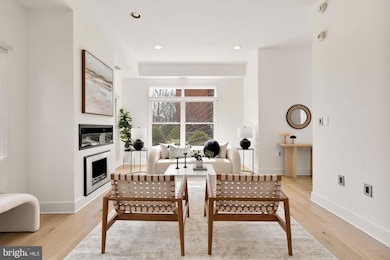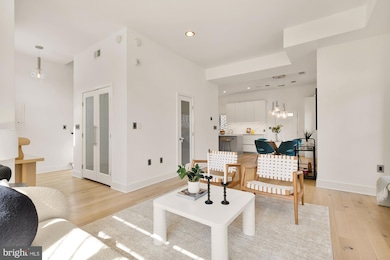
503 Q St NW Washington, DC 20001
Shaw NeighborhoodEstimated payment $10,303/month
Highlights
- Deck
- Wood Flooring
- Balcony
- Contemporary Architecture
- 1 Fireplace
- 3-minute walk to Bundy Dog Park
About This Home
Major Price Improvement!! Welcome home to this rare, light filled corner unit home in Shaw! What distinguishes this stellar 4BD/3.5BA Shaw residence from the rest? A huge footprint (Over 2,600 est. SQ FT - all above grade); a massive, 360-degree roof deck with views of the Capitol, fit for gorgeous sunsets and epic gatherings, gated parking space and a sun-soaked end-unit layout with high end fixtures and European flair. Enjoy high ceilings, abundant windows, and beautiful hardwood floors throughout this enormous 3-level home, with all 4 bedrooms (plus office den area) spacious enough to accommodate all of your living needs. The main level charms with its fireplace and immaculate top-of-the-line, gourmet chef's kitchen, complete with integrated Sub-Zero fridge, Viking range and microwave, Miele dishwasher, an integrated wine fridge and a large island with plenty of clever storage. On the second floor, you will find two large bedrooms with ample closet space and a full bath. On the third floor, you will enjoy two large bedrooms and two full baths. The primary bedroom area has a spacious footprint with a gorgeous en-suite primary bathroom (fully renovated in 2024), a large, custom California Closets walk-in closet and a whole separate office space area with built-in bookshelves. This home's recent, top-of-the-line system updates include a new roof (2024), composite roof deck (2024) and a recently added HVAC system (2023). In addition, fully-owned solar panels bring significant savings. Conveniently located nearby some of DC's best dining, nightlife and culture, the Boundy Dog Park, grocery stores and two metro stops make this an exceptional, one-of-a-kind home that will serve its next owner well for decades to come.
Townhouse Details
Home Type
- Townhome
Est. Annual Taxes
- $12,316
Year Built
- Built in 2009
Lot Details
- Property is in excellent condition
HOA Fees
- $85 Monthly HOA Fees
Home Design
- Contemporary Architecture
- Brick Exterior Construction
- Concrete Perimeter Foundation
Interior Spaces
- 2,625 Sq Ft Home
- Property has 3 Levels
- 1 Fireplace
- Wood Flooring
- Laundry in unit
Bedrooms and Bathrooms
- 4 Bedrooms
Parking
- 1 Parking Space
- Assigned Parking
Outdoor Features
- Balcony
- Deck
Utilities
- Forced Air Heating and Cooling System
- Electric Water Heater
Listing and Financial Details
- Tax Lot 2024
- Assessor Parcel Number 0477//2024
Community Details
Overview
- Association fees include insurance
- Old City 2 Community
- Shaw Subdivision
Pet Policy
- Dogs and Cats Allowed
Map
Home Values in the Area
Average Home Value in this Area
Property History
| Date | Event | Price | Change | Sq Ft Price |
|---|---|---|---|---|
| 04/09/2025 04/09/25 | Price Changed | $1,650,000 | -4.3% | $629 / Sq Ft |
| 03/06/2025 03/06/25 | For Sale | $1,725,000 | +9.9% | $657 / Sq Ft |
| 09/15/2022 09/15/22 | Sold | $1,570,000 | -1.6% | $598 / Sq Ft |
| 08/23/2022 08/23/22 | Pending | -- | -- | -- |
| 08/03/2022 08/03/22 | For Sale | $1,595,000 | +36.9% | $608 / Sq Ft |
| 06/19/2014 06/19/14 | Sold | $1,165,000 | -8.9% | $507 / Sq Ft |
| 05/19/2014 05/19/14 | Pending | -- | -- | -- |
| 05/01/2014 05/01/14 | For Sale | $1,279,000 | -- | $556 / Sq Ft |
Similar Homes in Washington, DC
Source: Bright MLS
MLS Number: DCDC2187710
- 503 Q St NW
- 429 Q St NW
- 1541 6th St NW Unit 1
- 440 R St NW Unit 203
- 1640 New Jersey Ave NW
- 1642 New Jersey Ave NW
- 1510 5th St NW
- 1524 6th St NW
- 449 R St NW Unit 301
- 435 R St NW Unit 204
- 435 R St NW Unit 201
- 619 Q St NW
- 1627 Marion St NW Unit A
- 1615 New Jersey Ave NW
- 1645 New Jersey Ave NW Unit 2
- 1602 4th St NW
- 636 Q St NW Unit 4
- 501 Rhode Island Ave NW Unit 2
- 1605 7th St NW Unit 1
- 1414 5th St NW Unit B
