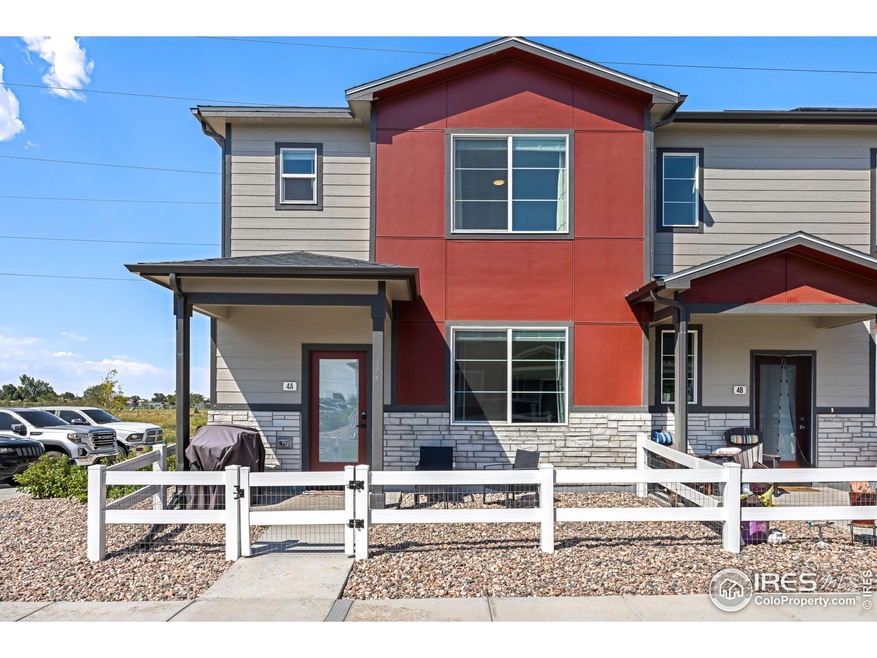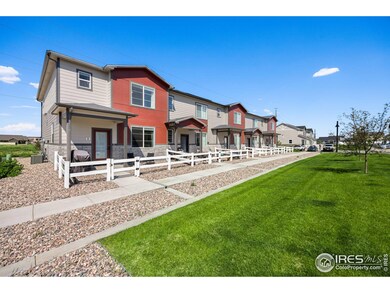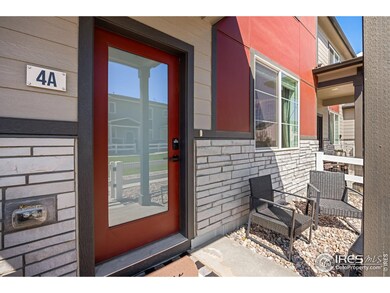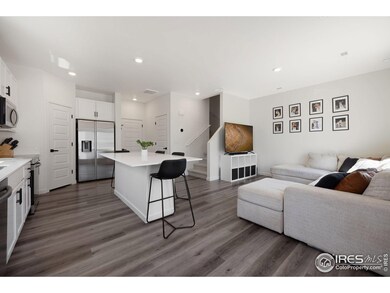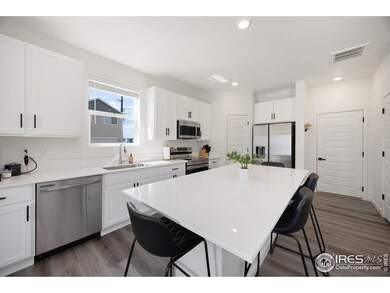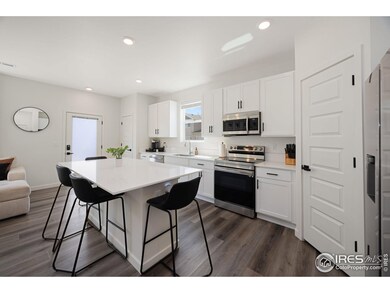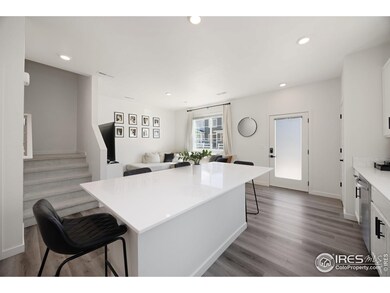
503 S Rollie Ave Unit 4A Fort Lupton, CO 80621
Highlights
- New Construction
- Contemporary Architecture
- End Unit
- Open Floorplan
- Loft
- Private Yard
About This Home
As of October 2024Check out this desirable 3 bed, 3 bath end unit townhome located in the Lupton Village subdivision! As you enter, you'll immediately appreciate the open floor plan and spacious kitchen, featuring upgraded 42" cabinets, an extended kitchen island with quartz countertops, a pantry, a main floor half bath, and plenty of natural light. The extended island serves as the centerpiece of the kitchen and great room, making it perfect for entertaining. Upstairs, you'll find a master bedroom with a private bath and walk-in closet, a spacious loft that offers a perfect second living space, a laundry room, two additional bedrooms overlooking natural space, and a full bath. This layout is the best of both worlds, offering plenty of room for everyone while keeping upkeep to a minimum. You'll never run out of space in this sweet little townhome, and with the rec center, public library, grocery stores, restaurants, and more just minutes away, it's ideally located for convenience and fun.
Last Buyer's Agent
Jazmin Moncada
Townhouse Details
Home Type
- Townhome
Est. Annual Taxes
- $678
Year Built
- Built in 2023 | New Construction
Lot Details
- 1,385 Sq Ft Lot
- End Unit
- North Facing Home
- Vinyl Fence
- Private Yard
HOA Fees
- $92 Monthly HOA Fees
Parking
- 2 Car Attached Garage
Home Design
- Contemporary Architecture
- Wood Frame Construction
- Composition Roof
Interior Spaces
- 1,385 Sq Ft Home
- 2-Story Property
- Open Floorplan
- Window Treatments
- Family Room
- Loft
Kitchen
- Eat-In Kitchen
- Electric Oven or Range
- Microwave
- Dishwasher
- Kitchen Island
- Disposal
Flooring
- Carpet
- Vinyl
Bedrooms and Bathrooms
- 3 Bedrooms
- Walk-In Closet
Laundry
- Laundry on upper level
- Washer and Dryer Hookup
Schools
- Butler Elementary School
- Fort Lupton Middle School
- Fort Lupton High School
Additional Features
- Energy-Efficient HVAC
- Patio
- Forced Air Heating and Cooling System
Listing and Financial Details
- Assessor Parcel Number R8976545
Community Details
Overview
- Association fees include common amenities, trash, snow removal, management
- Lupton Village Pud 3Rd Fg Subdivision
Recreation
- Park
Map
Home Values in the Area
Average Home Value in this Area
Property History
| Date | Event | Price | Change | Sq Ft Price |
|---|---|---|---|---|
| 10/15/2024 10/15/24 | Sold | $380,000 | 0.0% | $274 / Sq Ft |
| 09/15/2024 09/15/24 | For Sale | $380,000 | -- | $274 / Sq Ft |
Tax History
| Year | Tax Paid | Tax Assessment Tax Assessment Total Assessment is a certain percentage of the fair market value that is determined by local assessors to be the total taxable value of land and additions on the property. | Land | Improvement |
|---|---|---|---|---|
| 2024 | $678 | $23,730 | $5,360 | $18,370 |
| 2023 | $678 | $4,320 | $4,320 | $18,370 |
| 2022 | $554 | $3,500 | $3,500 | $0 |
Mortgage History
| Date | Status | Loan Amount | Loan Type |
|---|---|---|---|
| Open | $25,000 | FHA | |
| Open | $373,117 | FHA | |
| Previous Owner | $362,198 | New Conventional |
Deed History
| Date | Type | Sale Price | Title Company |
|---|---|---|---|
| Warranty Deed | $380,000 | None Listed On Document | |
| Special Warranty Deed | $373,400 | None Listed On Document |
About the Listing Agent

Jennifer Kelly has been successfully selling real estate for over 17 years in Colorado and has sold more than 750 homes representing over $275 million in Sales. Jennifer has been recognized in Real Trends as a Top producing agent in Colorado and represents the top 100 agents nationally for Keller Williams Realty.
Find Your Next Home
You need someone who knows this area inside and out! We can work with you to find the right home at the right price for you, including all the
Jennifer's Other Listings
Source: IRES MLS
MLS Number: 1018201
APN: R8976545
- 503 S Rollie Ave Unit 12D
- 375 Josef Cir
- 375 Josef Cir
- 375 Josef Cir
- 375 Josef Cir
- 375 Josef Cir
- 401 Bonneville Ave
- 374 Wren Cir
- 429 Beckwourth Ave
- 331 Josef Cir
- 303 Josef Cir
- 307 Josef Cir
- 327 Josef Cir
- 323 Josef Cir
- 1353 Reynolds St Unit 2B
- 1353 Reynolds St Unit 5A
- 1353 Reynolds St Unit 16B
- 500 S Denver Ave Unit 3E
- 252 1st St
- 702 S Fulton Ave
