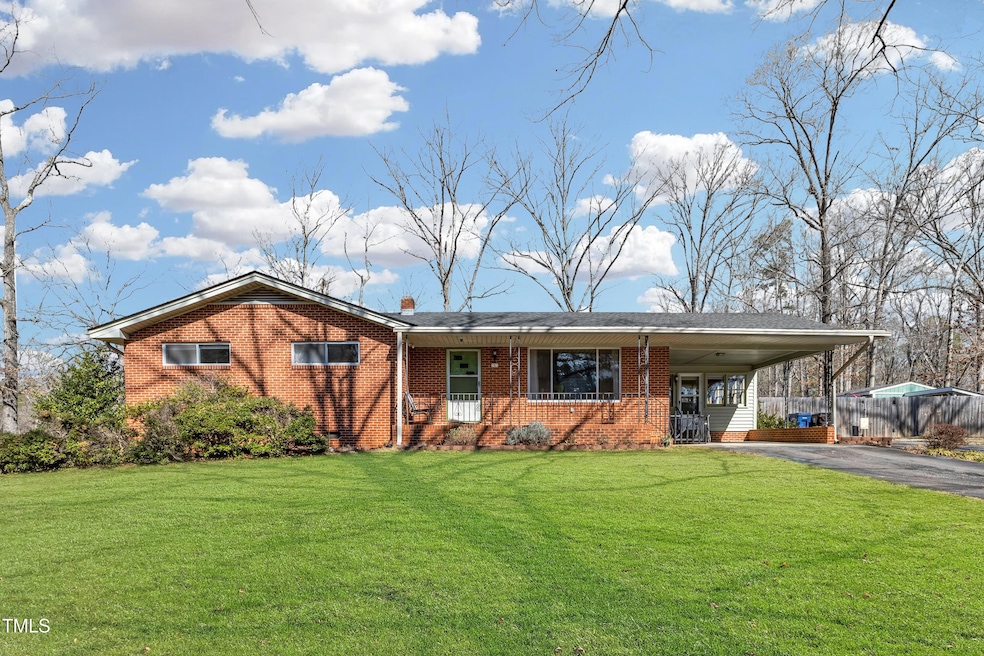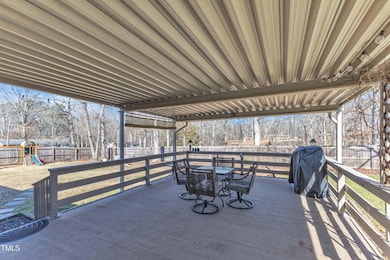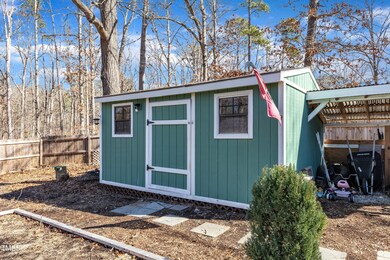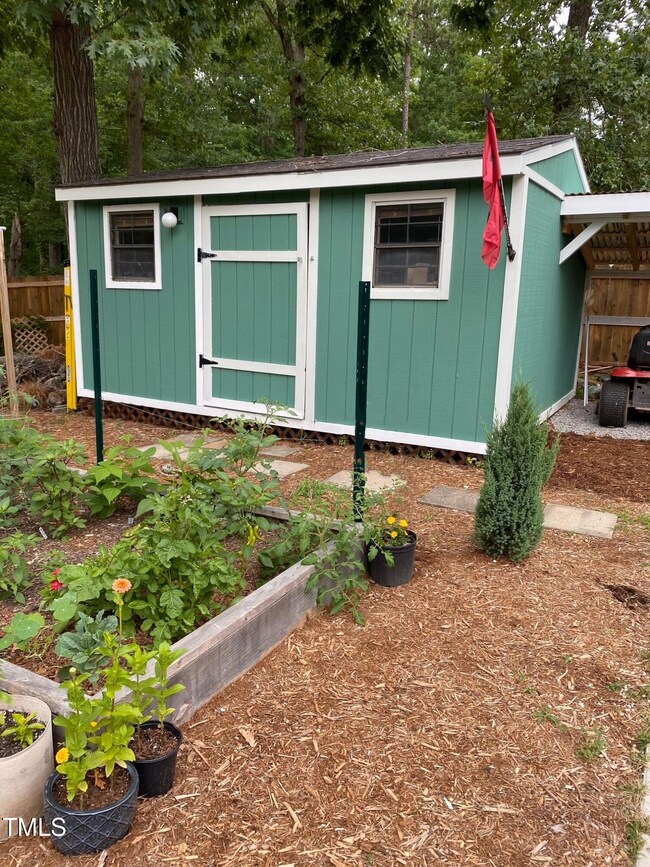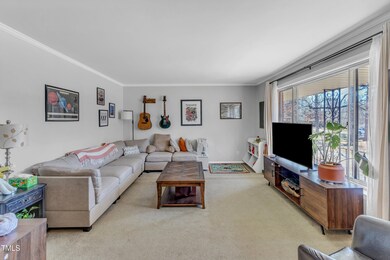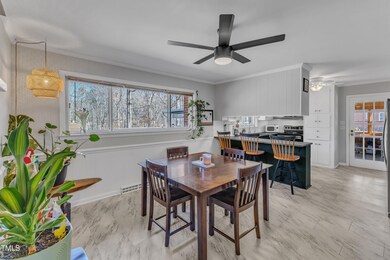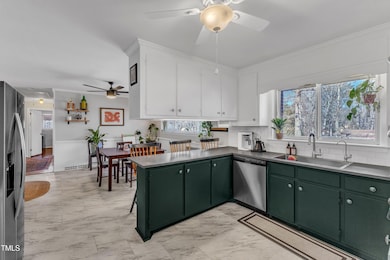
503 Sherwood Dr Sanford, NC 27330
Estimated payment $1,707/month
Highlights
- Traditional Architecture
- Sun or Florida Room
- Covered patio or porch
- Wood Flooring
- No HOA
- Eat-In Kitchen
About This Home
Wonderful brick home in an established community less than 5 minutes from US-1. Some renovations and updates since 2020: New HVAC 2022, refrigerator 2025, water heater 2023, bathroom updates, all aluminum electrical wiring replaced. Spacious eat-in kitchen with bar seating. Large covered deck feels like another room and is perfect for outdoor entertaining. 3 bedrooms / 2 baths, living room and sunroom. Most of main living area has hardwood floors. The basement has a fireplace with interior/exterior entrances and is perfect for storage, fitness equipment or playroom. Kitchen has all appliances, tile backsplash and washer / dryer. There is a lovely out building with electricity for additional storage. Lot is almost an acre with fenced-in backyard. You will will love this very special home.
Home Details
Home Type
- Single Family
Est. Annual Taxes
- $2,733
Year Built
- Built in 1959
Lot Details
- 0.92 Acre Lot
- Landscaped
- Level Lot
- Back Yard Fenced and Front Yard
Home Design
- Traditional Architecture
- Brick Veneer
- Shingle Roof
Interior Spaces
- 1,683 Sq Ft Home
- 1-Story Property
- Smooth Ceilings
- Ceiling Fan
- Family Room
- Sun or Florida Room
- Pull Down Stairs to Attic
Kitchen
- Eat-In Kitchen
- Electric Range
- Dishwasher
Flooring
- Wood
- Carpet
- Vinyl
Bedrooms and Bathrooms
- 3 Bedrooms
- 2 Full Bathrooms
Laundry
- Dryer
- Washer
Unfinished Basement
- Interior and Exterior Basement Entry
- Fireplace in Basement
- Crawl Space
Parking
- 2 Parking Spaces
- 1 Carport Space
- Parking Lot
Outdoor Features
- Covered patio or porch
- Outbuilding
- Rain Gutters
Schools
- B T Bullock Elementary School
- East Lee Middle School
- Lee High School
Utilities
- Forced Air Heating and Cooling System
- Heating System Uses Natural Gas
Community Details
- No Home Owners Association
- Forest Hills Subdivision
Listing and Financial Details
- Assessor Parcel Number 964317529200
Map
Home Values in the Area
Average Home Value in this Area
Tax History
| Year | Tax Paid | Tax Assessment Tax Assessment Total Assessment is a certain percentage of the fair market value that is determined by local assessors to be the total taxable value of land and additions on the property. | Land | Improvement |
|---|---|---|---|---|
| 2024 | $3,084 | $230,700 | $30,000 | $200,700 |
| 2023 | $3,074 | $230,700 | $30,000 | $200,700 |
| 2022 | $2,395 | $153,700 | $25,000 | $128,700 |
| 2021 | $2,431 | $153,700 | $25,000 | $128,700 |
| 2020 | $2,423 | $153,700 | $25,000 | $128,700 |
| 2019 | $2,383 | $153,700 | $25,000 | $128,700 |
| 2018 | $2,185 | $138,500 | $20,000 | $118,500 |
| 2017 | $2,157 | $138,500 | $20,000 | $118,500 |
| 2016 | $2,132 | $138,500 | $20,000 | $118,500 |
| 2014 | $1,532 | $100,900 | $20,000 | $80,900 |
Property History
| Date | Event | Price | Change | Sq Ft Price |
|---|---|---|---|---|
| 03/03/2025 03/03/25 | Pending | -- | -- | -- |
| 02/26/2025 02/26/25 | For Sale | $265,000 | +90.6% | $157 / Sq Ft |
| 07/10/2015 07/10/15 | Sold | $139,000 | 0.0% | $85 / Sq Ft |
| 06/06/2015 06/06/15 | Pending | -- | -- | -- |
| 05/21/2015 05/21/15 | For Sale | $139,000 | -- | $85 / Sq Ft |
Deed History
| Date | Type | Sale Price | Title Company |
|---|---|---|---|
| Warranty Deed | $141,000 | None Available | |
| Warranty Deed | $139,000 | None Available |
Mortgage History
| Date | Status | Loan Amount | Loan Type |
|---|---|---|---|
| Open | $48,000 | Credit Line Revolving | |
| Open | $126,900 | New Conventional | |
| Previous Owner | $140,200 | Adjustable Rate Mortgage/ARM |
Similar Homes in Sanford, NC
Source: Doorify MLS
MLS Number: 10078619
APN: 9643-17-5292-00
- 2307 Piedmont Dr
- 406 Crusaders Dr
- 500 Lionheart Ln
- 606 Marian Way
- 612 Marian Way
- 603 Marian Way
- 539 Lionheart Ln
- 0 Chancellors Ridge Unit 100484223
- 0 Valley Rd
- 521 Tucks Ct
- 0 Buckingham Dr Unit 10041397
- 0 Cool Springs Sandycreek Rd Unit LP740284
- 324 Bishop
- 912 Botany Woods Dr
- 2007 Windmill Dr
- 221 Stroud St
- 109 Hill Ave
- 2002 Longwood Ave
- 114 Hill Ave
