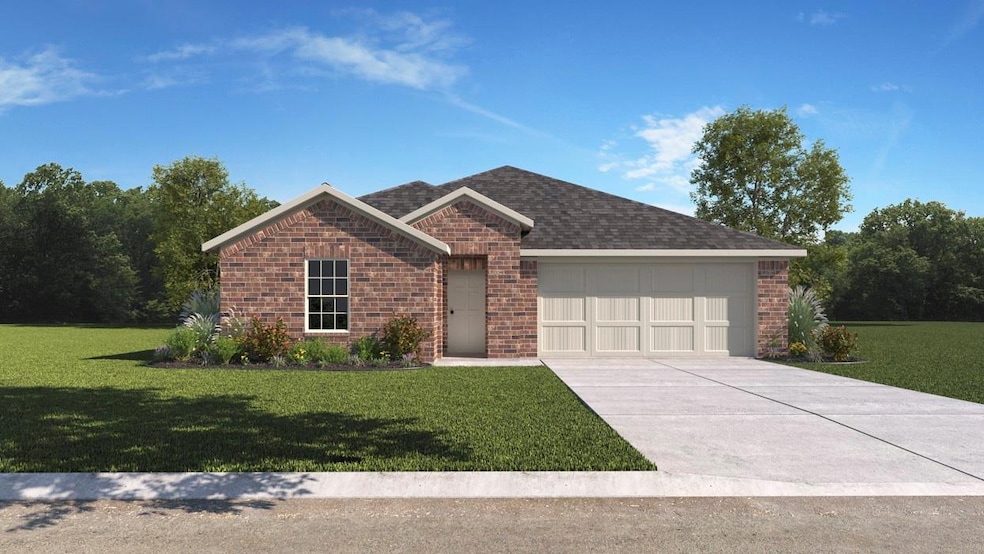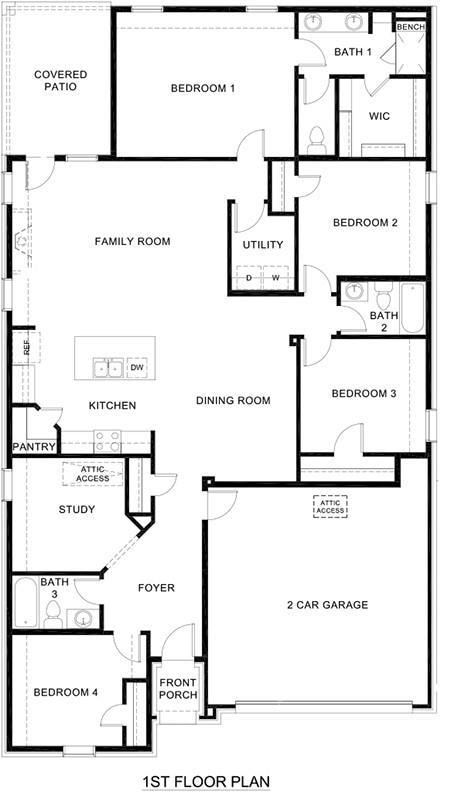
503 Tia Ave Caddo Mills, TX 75135
Estimated payment $2,244/month
Highlights
- New Construction
- Open Floorplan
- Granite Countertops
- Caddo Mills High School Rated A
- Traditional Architecture
- 2-Car Garage with one garage door
About This Home
New! Amazing and spacious single story! Four bedrooms, three full baths, with separate study-den, and nice covered patio. Home includes, large island kitchen, granite counters throughout, LED lighting, full sprinkler system, professionally engineered post tension foundation, and much more!
Come see this stunning new community in Caddo Mills nestled between Hwy 66 and I-30. Enjoy small town country living with access to downtown Dallas only 42 miles away. With a playground, community pool, and 3 large lakes under an hour away, there’s no shortage of outdoor fun available with this neighborhood. This community has something for everyone! Schedule a tour today!
Listing Agent
Jeanette Anderson Real Estate Brokerage Phone: 214-907-8108 License #0628927
Home Details
Home Type
- Single Family
Year Built
- Built in 2025 | New Construction
Lot Details
- 6,534 Sq Ft Lot
- Wood Fence
HOA Fees
- $40 Monthly HOA Fees
Parking
- 2-Car Garage with one garage door
Home Design
- Traditional Architecture
- Brick Exterior Construction
- Slab Foundation
- Composition Roof
Interior Spaces
- 2,060 Sq Ft Home
- 1-Story Property
- Open Floorplan
- Decorative Lighting
- Gas Log Fireplace
- ENERGY STAR Qualified Windows
- 12 Inch+ Attic Insulation
Kitchen
- Eat-In Kitchen
- Gas Range
- Microwave
- Dishwasher
- Kitchen Island
- Granite Countertops
- Disposal
Flooring
- Carpet
- Laminate
- Ceramic Tile
Bedrooms and Bathrooms
- 4 Bedrooms
- 3 Full Bathrooms
Home Security
- Carbon Monoxide Detectors
- Fire and Smoke Detector
Eco-Friendly Details
- Energy-Efficient Construction
- Energy-Efficient HVAC
- Energy-Efficient Lighting
- Energy-Efficient Insulation
- Energy-Efficient Thermostat
Schools
- Frances And Jeannette Lee Elementary School
- Caddomills Middle School
- Caddomills High School
Utilities
- Central Heating and Cooling System
- Heating System Uses Natural Gas
- Municipal Utilities District
- High-Efficiency Water Heater
- High Speed Internet
- Cable TV Available
Community Details
- Association fees include full use of facilities
- Nmi HOA, Phone Number (972) 359-1548
- Trailstone Subdivision
- Mandatory home owners association
Listing and Financial Details
- Legal Lot and Block 61 / PP
- Assessor Parcel Number 247084
Map
Home Values in the Area
Average Home Value in this Area
Property History
| Date | Event | Price | Change | Sq Ft Price |
|---|---|---|---|---|
| 03/28/2025 03/28/25 | For Sale | $334,990 | -- | $163 / Sq Ft |
Similar Homes in Caddo Mills, TX
Source: North Texas Real Estate Information Systems (NTREIS)
MLS Number: 20884900

