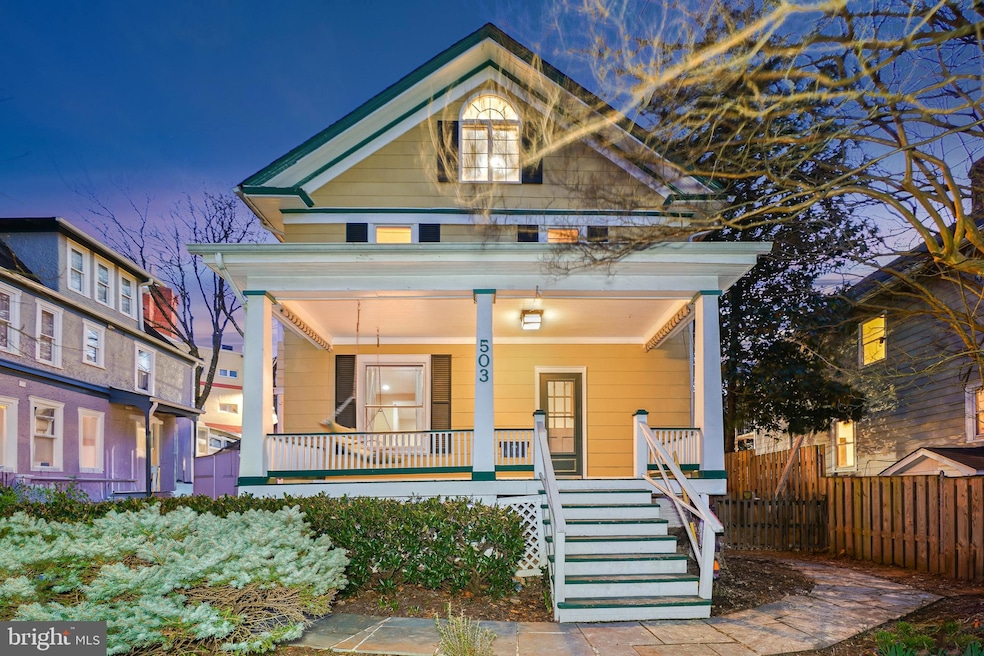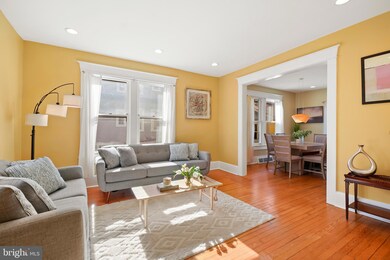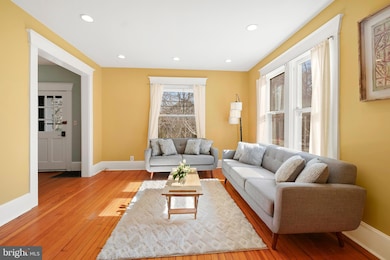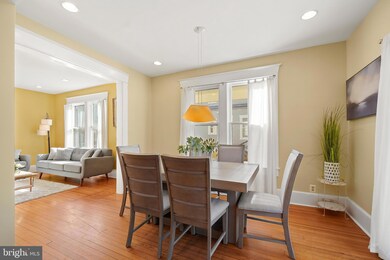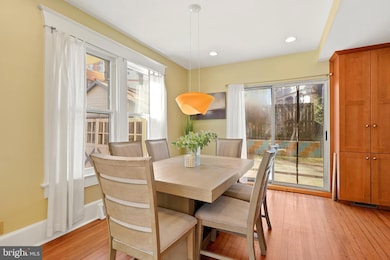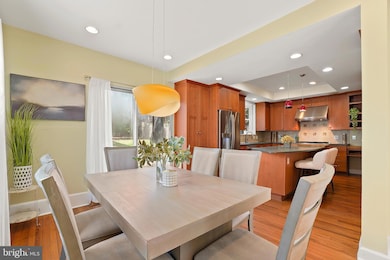
503 Tulip Ave Takoma Park, MD 20912
Estimated payment $7,160/month
Highlights
- Gourmet Kitchen
- Open Floorplan
- Farmhouse Style Home
- Takoma Park Elementary School Rated A-
- Wood Flooring
- Bonus Room
About This Home
Come enjoy this picturesque beauty with an inviting covered front porch, leading to a totally lovely collection of bright, comfortable spaces. This circa 1920 home has been extensively renovated over the years, blending timeless charm with modern convenience. This stately five-bedroom, two-and-a-half-bath residence spans four finished levels, showcasing exceptional architectural details, including custom millwork, hardwood floors, updated lighting, and a completely redesigned chef’s kitchen and dining area.
The welcoming foyer features a powder room and leads to a light-filled living room with recessed lighting. The open dining room seamlessly connects to the kitchen, the living room, and the rear patio, creating a wonderful flow for entertaining. A modern chandelier adds character, while new sliding doors provide direct access to the backyard and stone patio. The thoughtfully designed kitchen includes honed stone counters, an island with a built-in wine rack and butcher block cutting board, a professional-grade Wolf six-burner gas range with matching exhaust hood, floor-to-ceiling cabinetry, a built-in spice rack, pendant and recessed lighting, and a convenient desk area.
The second level offers three bedrooms and two updated bathrooms, including the spacious primary suite with a modern ceiling fan, a versatile office / walk-in closet, and a private bath. The renovated primary bathroom features porcelain tile flooring, an oversized vanity, and a glass-enclosed shower with glass tile accents.
The bright and adaptable third level can serve as a bedroom, playroom, or additional living space. This floor features front and rear-facing Palladian windows and exceptional eaves storage.
The lower level includes a bonus room with recessed lighting, two storage rooms, a laundry area, and a workshop. Additionally, the basement is equipped with a waterproofing system for added durability and peace of mind. The fenced backyard is a serene outdoor retreat with a flagstone patio, a covered front porch, a stone pathway, and a detached garage with a shared driveway.
The prime location, just steps to numerous new restaurants, shops and farmer’s market, is also close to the municipal library and community center and just blocks from schools K-8, all while being less than half a mile from Takoma Metro. This home is ideally positioned near both downtowns - Takoma Park and Silver Spring - and several local parks. Experience the vibrant energy and eclectic charm of Takoma Park while enjoying the convenience of easy access to shopping, dining, and transportation. See you there!
Home Details
Home Type
- Single Family
Est. Annual Taxes
- $12,584
Year Built
- Built in 1920
Lot Details
- 5,333 Sq Ft Lot
- Back Yard Fenced
- Historic Home
- Property is in excellent condition
- Property is zoned R20
Parking
- 1 Car Detached Garage
- Front Facing Garage
- Off-Street Parking
Home Design
- Farmhouse Style Home
- Block Foundation
- Frame Construction
- Wood Siding
Interior Spaces
- Property has 4 Levels
- Open Floorplan
- Ceiling Fan
- Skylights
- Recessed Lighting
- Entrance Foyer
- Living Room
- Formal Dining Room
- Bonus Room
- Workshop
- Storage Room
Kitchen
- Gourmet Kitchen
- Gas Oven or Range
- Range Hood
- Microwave
- Kitchen Island
- Upgraded Countertops
- Disposal
Flooring
- Wood
- Ceramic Tile
Bedrooms and Bathrooms
- 4 Bedrooms
- En-Suite Primary Bedroom
- En-Suite Bathroom
- Walk-In Closet
Laundry
- Laundry Room
- Dryer
- Washer
Basement
- Connecting Stairway
- Side Exterior Basement Entry
- Sump Pump
- Laundry in Basement
- Basement Windows
Outdoor Features
- Patio
- Porch
Schools
- Takoma Park Elementary And Middle School
- Montgomery Blair High School
Utilities
- Central Air
- Radiator
- Natural Gas Water Heater
- Municipal Trash
Community Details
- No Home Owners Association
- Takoma Park Subdivision, Traditional Out Stylish In! Floorplan
Listing and Financial Details
- Tax Lot P20
- Assessor Parcel Number 161301075955
Map
Home Values in the Area
Average Home Value in this Area
Tax History
| Year | Tax Paid | Tax Assessment Tax Assessment Total Assessment is a certain percentage of the fair market value that is determined by local assessors to be the total taxable value of land and additions on the property. | Land | Improvement |
|---|---|---|---|---|
| 2024 | $12,584 | $732,500 | $327,400 | $405,100 |
| 2023 | $11,011 | $680,933 | $0 | $0 |
| 2022 | $9,765 | $629,367 | $0 | $0 |
| 2021 | $8,877 | $577,800 | $327,400 | $250,400 |
| 2020 | $8,877 | $574,033 | $0 | $0 |
| 2019 | $8,880 | $570,267 | $0 | $0 |
| 2018 | $8,774 | $566,500 | $327,400 | $239,100 |
| 2017 | $7,911 | $519,967 | $0 | $0 |
| 2016 | -- | $473,433 | $0 | $0 |
| 2015 | $6,959 | $426,900 | $0 | $0 |
| 2014 | $6,959 | $426,900 | $0 | $0 |
Property History
| Date | Event | Price | Change | Sq Ft Price |
|---|---|---|---|---|
| 04/17/2025 04/17/25 | Price Changed | $1,095,000 | -4.7% | $588 / Sq Ft |
| 04/03/2025 04/03/25 | For Sale | $1,149,000 | -- | $617 / Sq Ft |
Deed History
| Date | Type | Sale Price | Title Company |
|---|---|---|---|
| Deed | $200,000 | -- |
Mortgage History
| Date | Status | Loan Amount | Loan Type |
|---|---|---|---|
| Open | $583,000 | New Conventional | |
| Closed | $588,000 | New Conventional | |
| Closed | $575,000 | New Conventional | |
| Closed | $20,000 | Credit Line Revolving | |
| Closed | $385,000 | Adjustable Rate Mortgage/ARM | |
| Closed | $100,000 | Credit Line Revolving | |
| Closed | $100,000 | Credit Line Revolving |
Similar Homes in the area
Source: Bright MLS
MLS Number: MDMC2165130
APN: 13-01075955
- 503 Tulip Ave
- 7319 Willow Ave
- 6914 Willow St NW Unit 1
- 6914 Willow St NW Unit 6
- 3 Valley View Ave
- 6617 Allegheny Ave
- 216 Whittier St NW
- 6722 3rd St NW Unit 203
- 18 Van Buren St NW
- 53 Underwood Place NW
- 422 Butternut St NW Unit 111
- 22 Manor Cir Unit 104
- 7123 Chestnut St NW
- 116 Sherman Ave
- 6506 Westmoreland Ave
- 77 Underwood St NW
- 6413 Allegheny Ave
- 7329 Baltimore Ave
- 6505 Kansas Ln
- 6503 Kansas Ln
