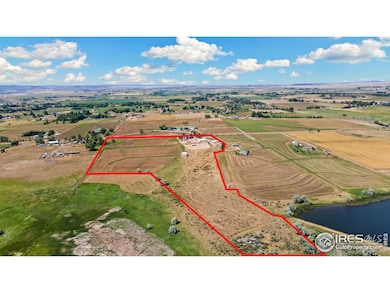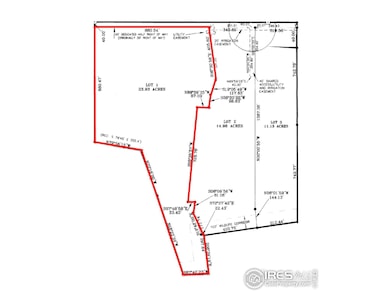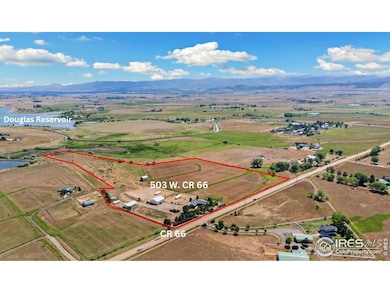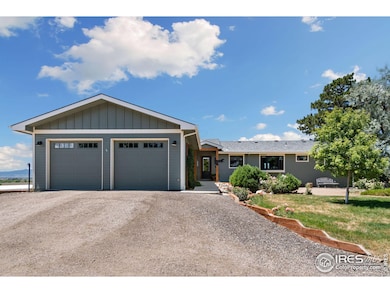
503 W County Road 66 Fort Collins, CO 80524
Estimated payment $7,424/month
Highlights
- Water Views
- Barn or Stable
- 23.93 Acre Lot
- Parking available for a boat
- Two Primary Bedrooms
- Deck
About This Home
Water, water, water! Irrigation Water, Water Tap + Historic Well. Irrigated equine estate 15 minutes north of Old Town Fort Collins a very short distance off of a paved road. Ride & roam in this idyllic setting of lush green pastures, sweeping views of the Rocky Mountains, Douglas Reservoir & night time city lights on this incredible southwesterly gently sloping lot. This parcel is part of a 3 lot irrigation association which together owns 1 share of North Poudre Irrigation Co. Stock ($250,000 value). This allows each owner to lease additional irrigation water as needed. Flood irrigated hay fields historically produce between 700 - 1100+ small grass bales per year. Irrigation equipment included. The well appointed, comfortable ranch style home underwent a $300K+ remodel and addition in 2019. An incredible primary suite with walk-out deck overlooking the amazing views and luxurious bathroom with heated floors, laundry & 2 car garage was added. All new windows, furnace & A/C, siding, new roof & 2 new decks added at that time. Walk-out basement level could be used as part of the living space or works well as a completely separate in-law suite with separate entrance. Keep your horses & your toys living in the lap of luxury in these well equipped outbuildings including a 48x44 shop with concrete floors & 16x12 overhead door, the 48x24 six stall barn with tack room, 3 south facing runs with automatic waterers, 3 additional 36x12 lean-tos, a 21x30 hay storage building 19' high which accommodates a hay stacker, fenced pastures & paddocks, and a fenced arena. The lay of the land feels much larger than 23 acres with space to ride at the south end of the property. Complete with mature landscaping and an in-ground trampoline for the young and young at heart! Current owner has never used the well and has no knowledge of production - needs a pump. Very minor covenants - mostly outlines irrigation association.
Home Details
Home Type
- Single Family
Est. Annual Taxes
- $5,184
Year Built
- Built in 1962
Lot Details
- 23.93 Acre Lot
- Open Space
- Unincorporated Location
- Northeast Facing Home
- Kennel or Dog Run
- Vinyl Fence
- Wire Fence
- Level Lot
- Property is zoned Open
HOA Fees
- $15 Monthly HOA Fees
Parking
- 2 Car Attached Garage
- Oversized Parking
- Garage Door Opener
- Parking available for a boat
Property Views
- Water
- Mountain
Home Design
- Contemporary Architecture
- Wood Frame Construction
- Composition Roof
- Composition Shingle
Interior Spaces
- 3,086 Sq Ft Home
- 1-Story Property
- Ceiling Fan
- Window Treatments
- Wood Frame Window
- Family Room
- Home Office
Kitchen
- Eat-In Kitchen
- Electric Oven or Range
- Microwave
- Dishwasher
Flooring
- Wood
- Carpet
- Luxury Vinyl Tile
Bedrooms and Bathrooms
- 4 Bedrooms
- Double Master Bedroom
- Split Bedroom Floorplan
- Walk-In Closet
- Primary bathroom on main floor
- Walk-in Shower
Laundry
- Laundry on main level
- Dryer
- Washer
- Sink Near Laundry
Basement
- Walk-Out Basement
- Partial Basement
- Laundry in Basement
Outdoor Features
- Deck
- Patio
- Outdoor Storage
- Outbuilding
Schools
- Eyestone Elementary School
- Wellington Middle School
- Wellington High School
Farming
- Loafing Shed
- Pasture
Horse Facilities and Amenities
- Horses Allowed On Property
- Corral
- Tack Room
- Hay Storage
- Barn or Stable
- Arena
Utilities
- Forced Air Heating and Cooling System
- Propane
- Water Rights
- Septic System
Additional Features
- Garage doors are at least 85 inches wide
- Energy-Efficient Thermostat
Community Details
- 0839001000 North Star Subdivision
Listing and Financial Details
- Assessor Parcel Number R1647563
Map
Home Values in the Area
Average Home Value in this Area
Tax History
| Year | Tax Paid | Tax Assessment Tax Assessment Total Assessment is a certain percentage of the fair market value that is determined by local assessors to be the total taxable value of land and additions on the property. | Land | Improvement |
|---|---|---|---|---|
| 2025 | $3,839 | $55,003 | $895 | $54,108 |
| 2024 | $3,839 | $50,158 | $895 | $49,263 |
| 2022 | $2,880 | $35,854 | $844 | $35,010 |
| 2021 | $2,995 | $37,707 | $926 | $36,781 |
| 2020 | $2,836 | $35,861 | $871 | $34,990 |
| 2019 | $2,847 | $35,861 | $871 | $34,990 |
| 2018 | $2,753 | $35,771 | $904 | $34,867 |
| 2017 | $2,744 | $35,771 | $904 | $34,867 |
| 2016 | $2,135 | $31,536 | $625 | $30,911 |
| 2015 | $2,096 | $31,540 | $630 | $30,910 |
| 2014 | $2,558 | $28,800 | $350 | $28,450 |
Property History
| Date | Event | Price | Change | Sq Ft Price |
|---|---|---|---|---|
| 04/09/2025 04/09/25 | For Sale | $1,250,000 | -- | $405 / Sq Ft |
Deed History
| Date | Type | Sale Price | Title Company |
|---|---|---|---|
| Warranty Deed | $610,000 | -- | |
| Warranty Deed | -- | -- | |
| Quit Claim Deed | -- | -- |
Mortgage History
| Date | Status | Loan Amount | Loan Type |
|---|---|---|---|
| Open | $725,000 | Construction | |
| Closed | $610,000 | Unknown |
Similar Homes in Fort Collins, CO
Source: IRES MLS
MLS Number: 1030605
APN: 99261-05-001
- 516 E County Road 66e
- 10400 N County Road 19
- 8865 N County Road 19
- 7389 Douglass Lake Ranch Rd
- 7142 Daryn Ln
- 12155 N County Road 15
- 71420 Daryn Ln
- 2394 Davis St
- 7024 Daryn Ln
- 6708 N County Road 19
- 12908 N County Road 15
- 532 Arabian St
- 3220 Iron Horse Way
- 308 Sorrel St
- 2621 E County Road 62
- 3300 Mammoth Ct
- 9040 Painted Horse Ln
- 3170 Fairmont Dr Unit 13B
- 3336 Mammoth Cir
- 9087 Smoke Signal Way






