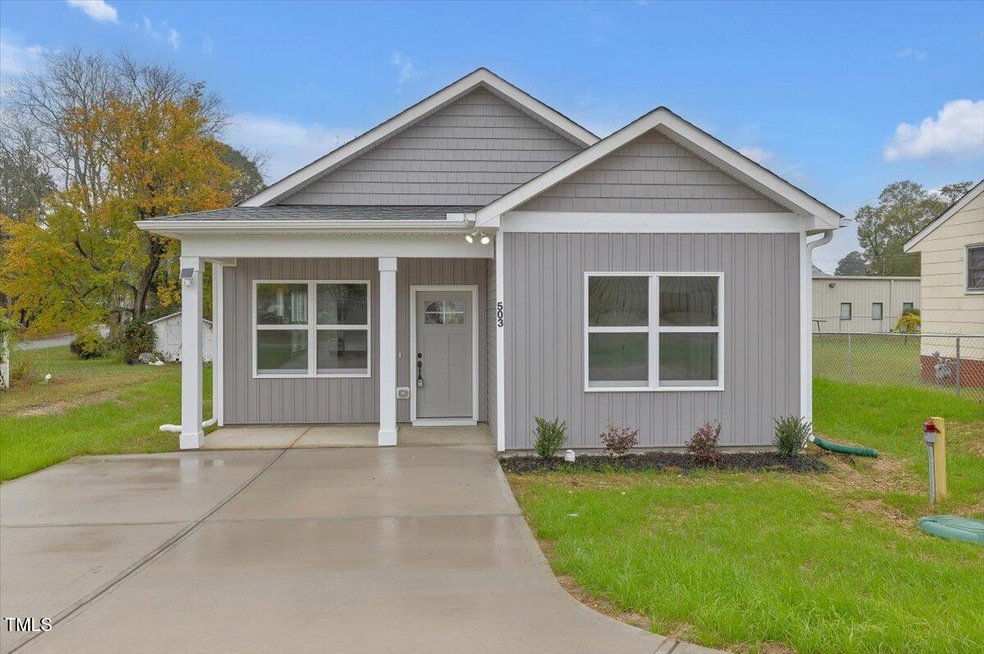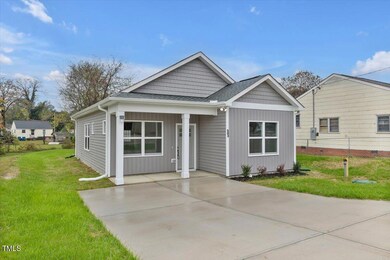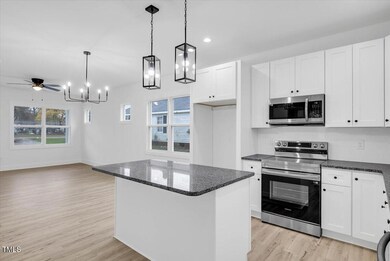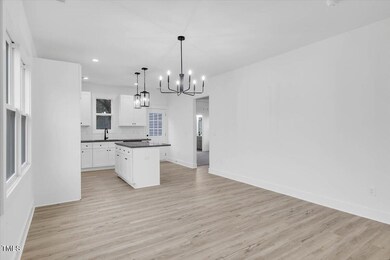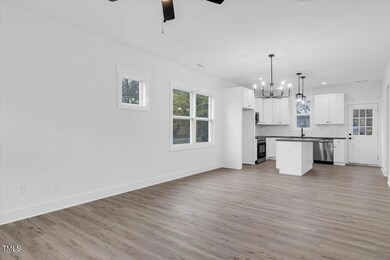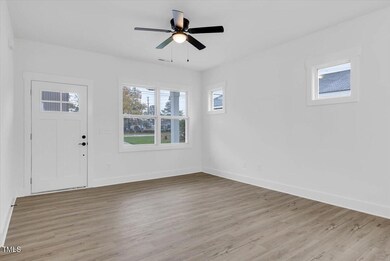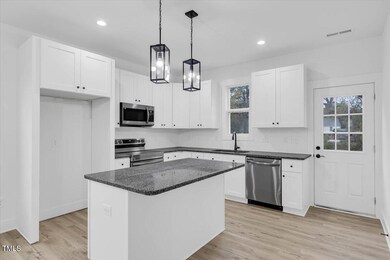
Highlights
- New Construction
- No HOA
- 1-Story Property
- Craftsman Architecture
- Laundry Room
- Luxury Vinyl Tile Flooring
About This Home
As of March 2025Welcome to your new home in the heart of Downtown Dunn! This thoughtfully designed, new-construction home offers 1,198 square feet of well-appointed space with three bedrooms, two full baths, and an open, shotgun-style layout. Situated on a 0.25-acre lot with a wooded backdrop, this property provides a blend of privacy and urban convenience—just a short walk to local coffee shops and close to the north end of HWY 301 for easy commutes.
The main living area features a spacious, open-concept floor plan, perfect for both entertaining and relaxation. The kitchen is a showstopper, with white J&K solid wood shaker cabinets, Azul Platino granite countertops, and a 4'' x 12'' white tile backsplash in a brick-lay pattern. Stainless steel Samsung appliances and a deep single-bowl sink with a Moen Gibson pull-down faucet round out this inviting culinary space. The home's interiors are designed for elegance and durability, with walnut-toned, 20-mil Luxury Vinyl Plank flooring by MSI Flooring in the main areas, plush light gray carpet in the bedrooms, and a serene ''Snowbound'' wall color throughout.
Each bathroom is beautifully finished, featuring Castle Grey and White cabinets, Frost White quartz countertops, comfort-height commodes, and the Moen Gibson series fixtures. The primary bath includes a Castle Grey vanity cabinet, while the secondary bath's cabinetry is bright white, complementing the sleek design.
Outside, enjoy a private, oversized 14x10 patio in the backyard, perfect for outdoor dining and gatherings, and a covered front porch for relaxing. The exterior is as sturdy as it is stylish, featuring a Certainteed 30-year architectural shingle roof, Board & Batten vinyl siding on the front, and shake detail on the gable. Practicality meets peace of mind with a 1-year builder warranty, city water and sewer connections, R-38 ceiling insulation, an energy-efficient Trane electric heat pump, and a solar-ready conduit for future renewable energy options.
This property is ideal for first-time buyers, offering quality, value, and peace of mind in a fantastic, walkable neighborhood. Contact us today to learn more about first-time buyer programs available on this stunning home!
Home Details
Home Type
- Single Family
Est. Annual Taxes
- $212
Year Built
- Built in 2024 | New Construction
Home Design
- Craftsman Architecture
- Contemporary Architecture
- Slab Foundation
- Frame Construction
- Architectural Shingle Roof
- Vinyl Siding
Interior Spaces
- 1,198 Sq Ft Home
- 1-Story Property
- Family Room
- Dining Room
- Laundry Room
Kitchen
- Oven
- Range
- Plumbed For Ice Maker
Flooring
- Carpet
- Luxury Vinyl Tile
Bedrooms and Bathrooms
- 3 Bedrooms
- 2 Full Bathrooms
Attic
- Attic Floors
- Pull Down Stairs to Attic
Parking
- 2 Parking Spaces
- 2 Open Parking Spaces
Schools
- Dunn Elementary And Middle School
- Triton High School
Additional Features
- 7,405 Sq Ft Lot
- Central Heating and Cooling System
Community Details
- No Home Owners Association
- Built by Family Building Co II LLC
Listing and Financial Details
- Assessor Parcel Number 1516-64-8890.000
Map
Home Values in the Area
Average Home Value in this Area
Property History
| Date | Event | Price | Change | Sq Ft Price |
|---|---|---|---|---|
| 03/04/2025 03/04/25 | Sold | $220,000 | 0.0% | $184 / Sq Ft |
| 02/05/2025 02/05/25 | Pending | -- | -- | -- |
| 01/30/2025 01/30/25 | Price Changed | $220,000 | -2.2% | $184 / Sq Ft |
| 12/02/2024 12/02/24 | For Sale | $225,000 | +1306.3% | $188 / Sq Ft |
| 12/14/2023 12/14/23 | Off Market | $16,000 | -- | -- |
| 05/19/2023 05/19/23 | Sold | $16,000 | +33.3% | -- |
| 05/13/2023 05/13/23 | Pending | -- | -- | -- |
| 05/11/2023 05/11/23 | For Sale | $12,000 | -- | -- |
Tax History
| Year | Tax Paid | Tax Assessment Tax Assessment Total Assessment is a certain percentage of the fair market value that is determined by local assessors to be the total taxable value of land and additions on the property. | Land | Improvement |
|---|---|---|---|---|
| 2024 | $182 | $11,280 | $0 | $0 |
| 2023 | $177 | $11,280 | $0 | $0 |
| 2022 | $1 | $11,280 | $7,500 | $0 |
| 2020 | $102 | $7,500 | $0 | $0 |
| 2017 | $102 | $7,500 | $0 | $0 |
| 2016 | $102 | $7,500 | $0 | $0 |
| 2015 | $101 | $7,500 | $0 | $0 |
| 2014 | $101 | $12,500 | $0 | $0 |
Mortgage History
| Date | Status | Loan Amount | Loan Type |
|---|---|---|---|
| Open | $156,695 | FHA | |
| Closed | $156,695 | FHA | |
| Previous Owner | $140,000 | New Conventional | |
| Previous Owner | $4,500 | Purchase Money Mortgage |
Deed History
| Date | Type | Sale Price | Title Company |
|---|---|---|---|
| Warranty Deed | $220,000 | None Listed On Document | |
| Warranty Deed | $220,000 | None Listed On Document | |
| Warranty Deed | $16,000 | None Listed On Document | |
| Warranty Deed | $6,000 | -- |
Similar Homes in Dunn, NC
Source: Doorify MLS
MLS Number: 10065580
APN: 02151719080017
- 410 W Barrington St
- 1007 N King Ave
- 306 W Granville St
- 707 Memorial Ave
- 1503 Fairview St
- 1130 N Fayetteville Ave
- 1120 N Fayetteville Ave
- 127 Fairfield Cir
- 1004 N Fayetteville Ave
- 704 N Orange Ave
- 608 N Ellis Ave
- 606 N Orange Ave
- 1005 N Wilson Ave
- 1210 Guy Ave
- 411 N Mckay Ave
- 1104 W Cole St
- 305 N Ellis Ave
- 132 Rollingwood Dr
- 804 N Magnolia Ave
- 207 Jackson St
