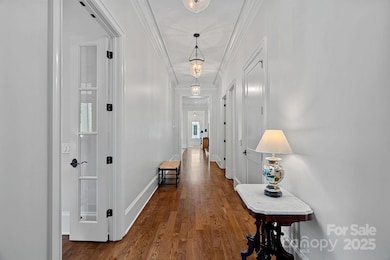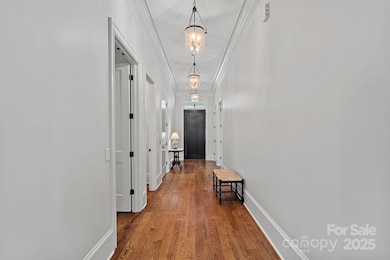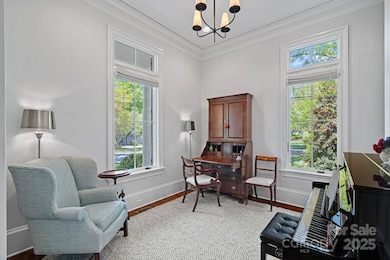
503 Walnut St Davidson, NC 28036
Estimated payment $15,800/month
Highlights
- Open Floorplan
- Private Lot
- Mud Room
- Davidson Elementary School Rated A-
- Wood Flooring
- Covered patio or porch
About This Home
Welcome to 503 Walnut Street, where timeless charm meets modern convenience on one of Davidson’s most desirable streets. This beautifully crafted custom residence offers a bright and airy open floor plan with soaring ceilings, hardwood floors and elegant finishes throughout. The spacious living area flows seamlessly into a gourmet kitchen and remarkable dining room, perfect for casual gatherings or entertaining. Enjoy a main-level primary suite with a spa-like bath, plus three additional bedrooms with ensuite baths, a versatile bonus room, and the convenience of an elevator. A detached two-car garage includes a one-bedroom apartment, ideal for guests or rental income. Relax on the welcoming front porch or host gatherings in the spacious backyard with its covered porch and lush landscaping, all just a short stroll from downtown Davidson's shops and restaurants.
Listing Agent
TSG Residential Brokerage Email: jess@tsgresidential.com License #280682
Home Details
Home Type
- Single Family
Est. Annual Taxes
- $10,442
Year Built
- Built in 2018
Lot Details
- Infill Lot
- Private Lot
- Corner Lot
- Level Lot
- Irrigation
- Property is zoned VI
Parking
- 3 Car Garage
- Front Facing Garage
- Garage Door Opener
- Driveway
- On-Street Parking
Home Design
- Spray Foam Insulation
- Four Sided Brick Exterior Elevation
Interior Spaces
- 2-Story Property
- Open Floorplan
- Built-In Features
- Bar Fridge
- Ceiling Fan
- Gas Fireplace
- Insulated Windows
- Window Treatments
- Pocket Doors
- French Doors
- Mud Room
- Entrance Foyer
- Great Room with Fireplace
- Crawl Space
- Pull Down Stairs to Attic
- Laundry Room
Kitchen
- Gas Range
- Range Hood
- Microwave
- Dishwasher
- Kitchen Island
- Disposal
Flooring
- Wood
- Tile
- Vinyl
Bedrooms and Bathrooms
- Walk-In Closet
- Garden Bath
Accessible Home Design
- Accessible Elevator Installed
- Doors with lever handles
- Entry Slope Less Than 1 Foot
Schools
- Davidson K-8 Elementary School
- Bailey Middle School
- William Amos Hough High School
Utilities
- Forced Air Heating and Cooling System
- Vented Exhaust Fan
Additional Features
- Covered patio or porch
- Separate Entry Quarters
Community Details
- Built by CM Knight Fine Homes
- Card or Code Access
Listing and Financial Details
- Assessor Parcel Number 007-043-04
Map
Home Values in the Area
Average Home Value in this Area
Tax History
| Year | Tax Paid | Tax Assessment Tax Assessment Total Assessment is a certain percentage of the fair market value that is determined by local assessors to be the total taxable value of land and additions on the property. | Land | Improvement |
|---|---|---|---|---|
| 2023 | $10,442 | $1,406,800 | $502,500 | $904,300 |
| 2022 | $8,678 | $917,100 | $300,000 | $617,100 |
| 2021 | $8,558 | $917,100 | $300,000 | $617,100 |
| 2020 | $8,558 | $739,200 | $300,000 | $439,200 |
| 2019 | $6,704 | $739,200 | $300,000 | $439,200 |
| 2018 | $1,971 | $282,500 | $168,000 | $114,500 |
| 2017 | $3,518 | $282,500 | $168,000 | $114,500 |
| 2016 | $3,515 | $282,500 | $168,000 | $114,500 |
| 2015 | $3,511 | $282,500 | $168,000 | $114,500 |
| 2014 | $3,509 | $0 | $0 | $0 |
Property History
| Date | Event | Price | Change | Sq Ft Price |
|---|---|---|---|---|
| 04/17/2025 04/17/25 | For Sale | $2,675,000 | +27.4% | $691 / Sq Ft |
| 11/21/2023 11/21/23 | Sold | $2,100,000 | 0.0% | $543 / Sq Ft |
| 08/29/2023 08/29/23 | Pending | -- | -- | -- |
| 08/29/2023 08/29/23 | For Sale | $2,100,000 | -- | $543 / Sq Ft |
Deed History
| Date | Type | Sale Price | Title Company |
|---|---|---|---|
| Warranty Deed | $2,100,000 | None Listed On Document | |
| Warranty Deed | $515,000 | None Available | |
| Deed | $113,000 | -- |
Mortgage History
| Date | Status | Loan Amount | Loan Type |
|---|---|---|---|
| Open | $1,680,000 | New Conventional | |
| Previous Owner | $867,500 | New Conventional | |
| Previous Owner | $100,000 | Credit Line Revolving | |
| Previous Owner | $53,000 | Credit Line Revolving | |
| Previous Owner | $120,000 | Unknown |
Similar Homes in Davidson, NC
Source: Canopy MLS (Canopy Realtor® Association)
MLS Number: 4247135
APN: 007-043-04
- 411 Walnut St
- 619 James Alexander Way
- 419 South St Unit 32
- 324 Walnut St
- 415 Spring St
- 606 Walnut St
- 329 Goodrum St
- 325 Goodrum St
- 452 S Main St Unit F
- 137 Meadowbrook Ln
- 119 Meadowbrook Ln
- 401 Woodland St
- 105 Hillside Dr
- 19035 Newburg Hill Rd
- 19104 Newburg Hill Rd
- 309 Catawba Ave
- 751 Hoke Ln
- 322 Catawba Ave
- 326 Catawba Ave
- 733 Hoke Ln






