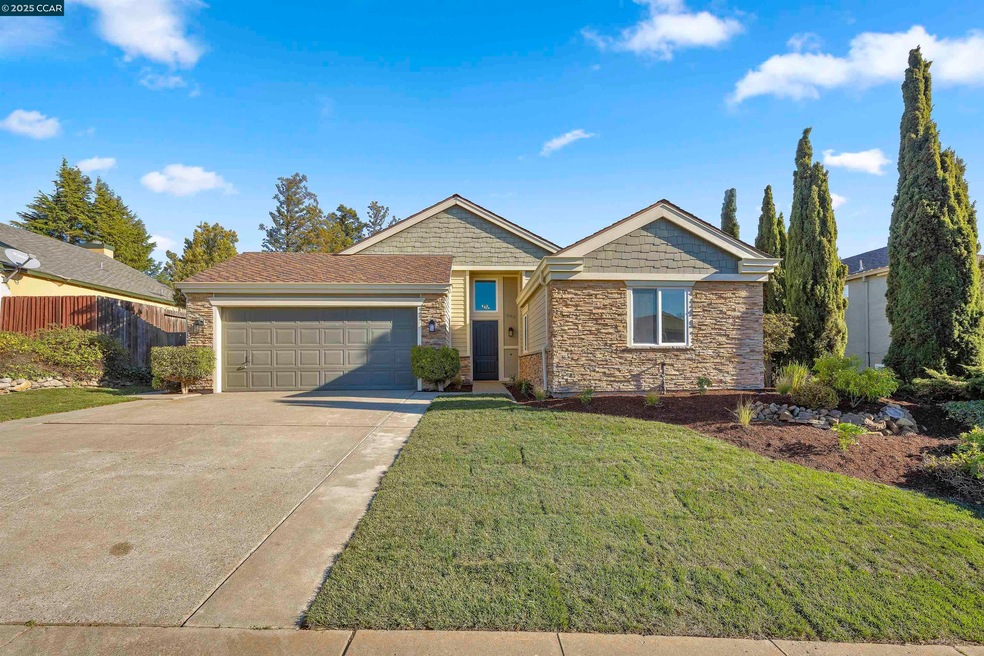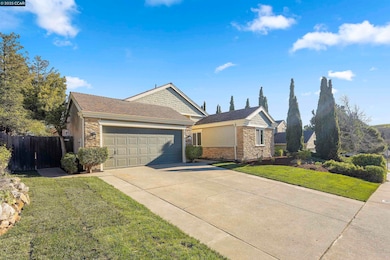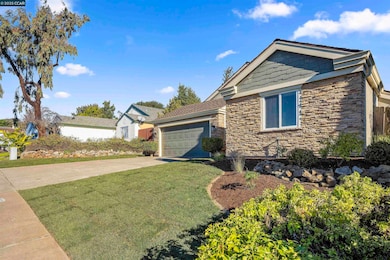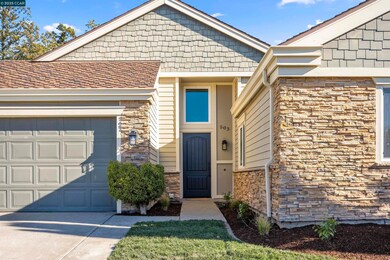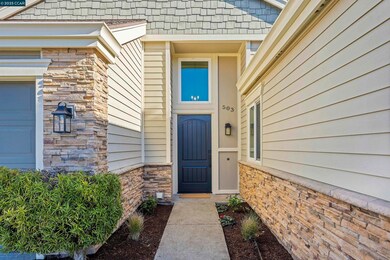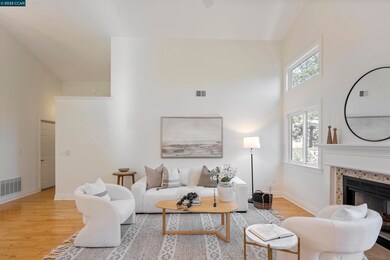
503 Zinnia Ct Benicia, CA 94510
Highlights
- Updated Kitchen
- Contemporary Architecture
- No HOA
- Joe Henderson Elementary School Rated A-
- Wood Flooring
- 5-minute walk to Jack London Park
About This Home
As of February 2025Nestled in a quiet cul-de-sac, 503 Zinnia Court blends modern upgrades with timeless charm in the picturesque town of Benicia. This thoughtfully designed home features an open floor plan, tall ceilings, and large windows that fill the space with natural light. Hardwood floors flow through the main living areas, while the updated kitchen boasts travertine counters, stainless steel appliances, wood cabinetry, and under-cabinet lighting. Fresh paint, new fixtures, and custom closet organizers enhance the home’s functionality. The primary suite offers two closets, an updated en-suite bath, and a luxurious steam shower. Additional highlights include a central vacuum system and ample storage throughout. The spacious backyard is ideal for entertaining, gardening, or relaxing with family and friends. Conveniently located near parks, schools, and downtown, this home combines modern comfort with a vibrant community lifestyle. Don’t miss the chance to make 503 Zinnia Court your own! Please join us for our open house 1/22 from 10:30 -1pm. We'd love to welcome you to your new home!
Home Details
Home Type
- Single Family
Est. Annual Taxes
- $8,787
Year Built
- Built in 1986
Lot Details
- 6,685 Sq Ft Lot
- Wood Fence
- Landscaped
- Rectangular Lot
- Front Yard Sprinklers
- Garden
- Back and Front Yard
Parking
- 2 Car Attached Garage
Home Design
- Contemporary Architecture
- Slab Foundation
- Shingle Roof
- Stucco
Interior Spaces
- 1-Story Property
- Central Vacuum
- Family Room with Fireplace
- Family Room Off Kitchen
- Dining Area
Kitchen
- Updated Kitchen
- Eat-In Kitchen
- Breakfast Bar
- Gas Range
- Dishwasher
- Tile Countertops
- Disposal
Flooring
- Wood
- Tile
Bedrooms and Bathrooms
- 3 Bedrooms
- 2 Full Bathrooms
Laundry
- Laundry in Garage
- Dryer
- Washer
Utilities
- Cooling Available
- Forced Air Heating System
Community Details
- No Home Owners Association
- Contra Costa Association
- Southampton Subdivision
Listing and Financial Details
- Assessor Parcel Number 0083061150
Map
Home Values in the Area
Average Home Value in this Area
Property History
| Date | Event | Price | Change | Sq Ft Price |
|---|---|---|---|---|
| 02/11/2025 02/11/25 | Sold | $840,000 | +8.4% | $591 / Sq Ft |
| 01/24/2025 01/24/25 | Pending | -- | -- | -- |
| 01/17/2025 01/17/25 | For Sale | $775,000 | +18.3% | $545 / Sq Ft |
| 05/31/2018 05/31/18 | Sold | $655,000 | 0.0% | $461 / Sq Ft |
| 04/26/2018 04/26/18 | Pending | -- | -- | -- |
| 04/20/2018 04/20/18 | For Sale | $655,000 | -- | $461 / Sq Ft |
Tax History
| Year | Tax Paid | Tax Assessment Tax Assessment Total Assessment is a certain percentage of the fair market value that is determined by local assessors to be the total taxable value of land and additions on the property. | Land | Improvement |
|---|---|---|---|---|
| 2024 | $8,787 | $730,662 | $195,213 | $535,449 |
| 2023 | $8,577 | $716,336 | $191,386 | $524,950 |
| 2022 | $8,419 | $702,291 | $187,635 | $514,656 |
| 2021 | $8,249 | $688,521 | $183,956 | $504,565 |
| 2020 | $8,140 | $681,462 | $182,070 | $499,392 |
| 2019 | $8,000 | $668,100 | $178,500 | $489,600 |
| 2018 | $3,718 | $302,432 | $110,226 | $192,206 |
| 2017 | $3,636 | $296,503 | $108,065 | $188,438 |
| 2016 | $3,661 | $290,691 | $105,947 | $184,744 |
| 2015 | $3,571 | $286,325 | $104,356 | $181,969 |
| 2014 | $3,531 | $280,717 | $102,312 | $178,405 |
Mortgage History
| Date | Status | Loan Amount | Loan Type |
|---|---|---|---|
| Previous Owner | $436,000 | New Conventional | |
| Previous Owner | $453,000 | New Conventional | |
| Previous Owner | $187,200 | New Conventional | |
| Previous Owner | $30,000 | New Conventional | |
| Previous Owner | $245,385 | New Conventional | |
| Previous Owner | $275,000 | Unknown | |
| Previous Owner | $30,919 | Unknown | |
| Previous Owner | $27,000 | Credit Line Revolving | |
| Previous Owner | $253,153 | No Value Available | |
| Previous Owner | $50,000 | Credit Line Revolving | |
| Previous Owner | $25,000 | Credit Line Revolving | |
| Previous Owner | $168,300 | No Value Available |
Deed History
| Date | Type | Sale Price | Title Company |
|---|---|---|---|
| Grant Deed | $840,000 | Old Republic Title | |
| Interfamily Deed Transfer | -- | Fidelity National Title Co | |
| Grant Deed | $655,000 | First American Title Co | |
| Grant Deed | -- | Ctc | |
| Grant Deed | $219,500 | Chicago Title Co | |
| Grant Deed | $187,000 | First American Title Guarant |
Similar Homes in Benicia, CA
Source: Contra Costa Association of REALTORS®
MLS Number: 41082784
APN: 0083-061-150
- 554 Buckeye Ct
- 708 Primrose Ln
- 516 Buckeye Ct
- 470 Camellia Ct
- 766 Barton Way
- 582 Primrose Ln
- 410 Duvall Ct
- 514 Mccall Dr
- 870 Hanlon Way
- 829 Oxford Way
- 263 Carlisle Way
- 484 Jasper Ct
- 327 Steven Cir
- 917 Bradford Ct
- 1782 Devonshire Dr
- 156 Banbury Ct
- 900 Cambridge Dr Unit 98
- 900 Cambridge Dr Unit 56
- 900 Cambridge Dr Unit 47
- 900 Cambridge Dr Unit 32
