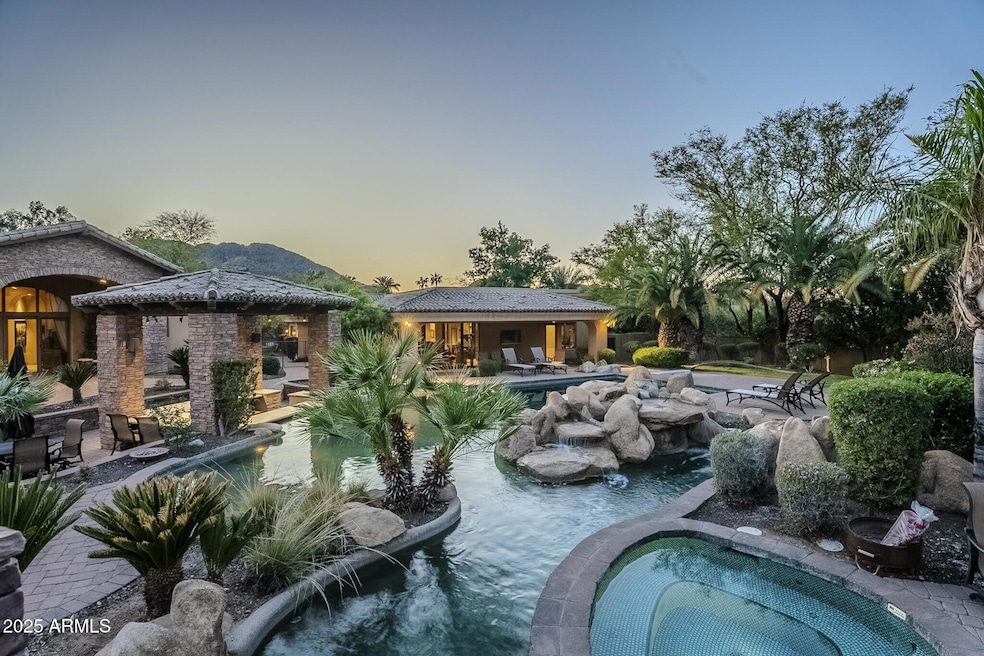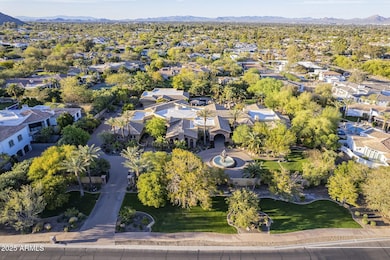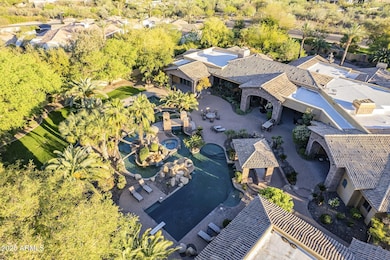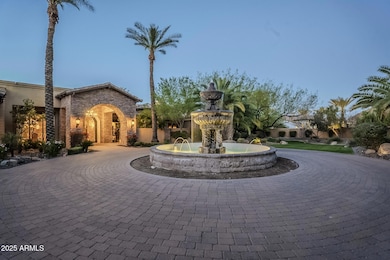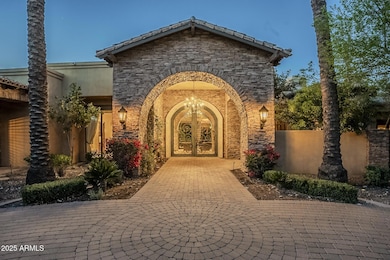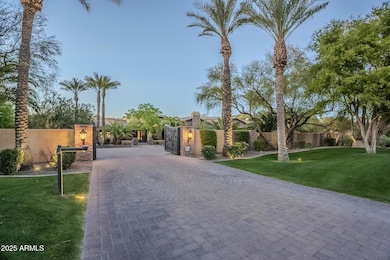
5030 E Mockingbird Ln Paradise Valley, AZ 85253
Paradise Valley NeighborhoodEstimated payment $46,934/month
Highlights
- Guest House
- Heated Spa
- 2.14 Acre Lot
- Cherokee Elementary School Rated A
- Gated Parking
- Mountain View
About This Home
This stunning estate greets you with a round driveway featuring a magnificent fountain, setting the tone for the luxurious experience that awaits. Upon entering, you're welcomed into a grand foyer with an elegant iron front door. The expansive great room boasts a full bar area with ample seating, and a wall of windows that flood the space with natural light. The sophisticated office, surrounded by built-in bookshelves, offers a cozy retreat with a large, inviting fireplace.
The theater room is designed for movie nights, featuring a full wet bar complete with a drink fridge and ice maker. The home is perfectly suited for hosting guests, with a private guest wing offering ensuite bedrooms, each spacious enough for king-size beds, ensuring comfort and privacy. The primary suite is a true sanctuary, where you are greeted by a spacious sitting area with a dual-sided fireplace that adds warmth and charm, connecting to the bedroom, which then leads to a private, fully equipped home gym. The luxurious primary bathroom offers a serene escape, featuring a separate tub and steam shower, dual vanities, and a dedicated makeup vanity with a smart mirror. His and hers custom walk-in closets provide abundant space, with one closet featuring a salon-style hair station.
For the culinary enthusiast, the chef's kitchen is a dream come true. Outfitted with a top-of-the-line Wolf gas stove featuring 6 burners and a flat-top, wall ovens, a Sub-Zero refrigerator, a Sub-Zero freezer, and a massive two-tier island. The convenient butler's pantry offers ample storage, making meal prep and hosting a breeze. The breakfast nook also features its own cozy fireplace.
Step outside into a vacation-inspired backyard that feels like a private oasis. Enjoy the lazy river that winds through the yard, connecting the diving area (with a diving board) to the play pool, complete with a swim-up bar and soothing waterfalls. The lush green lawn and fruit trees add to the serene atmosphere. An outdoor built-in BBQ, fire pit, ample covered patio space, and strategically placed speakers throughout the yard and interior enhance the overall experience.
The property also includes air-conditioned garage space with plenty of storage, ensuring that your vehicles and belongings are kept in optimal conditions year-round.
Additionally, there's a separate casita that offers even more space and privacy, featuring a full kitchen, two-car garage, two bedrooms, two bathrooms, and a laundry room.
This home is the epitome of luxury, with every detail meticulously designed for comfort, relaxation, and hosting gatherings.
Home Details
Home Type
- Single Family
Est. Annual Taxes
- $27,726
Year Built
- Built in 2004
Lot Details
- 2.14 Acre Lot
- Desert faces the front and back of the property
- Wrought Iron Fence
- Block Wall Fence
- Misting System
- Front and Back Yard Sprinklers
- Private Yard
- Grass Covered Lot
Parking
- 8 Car Garage
- Heated Garage
- Side or Rear Entrance to Parking
- Gated Parking
Home Design
- Wood Frame Construction
- Tile Roof
- Foam Roof
- Stone Exterior Construction
- Stucco
Interior Spaces
- 12,014 Sq Ft Home
- 1-Story Property
- Wet Bar
- Central Vacuum
- Vaulted Ceiling
- Ceiling Fan
- Skylights
- Two Way Fireplace
- Gas Fireplace
- Mechanical Sun Shade
- Family Room with Fireplace
- 3 Fireplaces
- Mountain Views
- Smart Home
Kitchen
- Eat-In Kitchen
- Breakfast Bar
- Built-In Microwave
- Kitchen Island
Flooring
- Carpet
- Stone
Bedrooms and Bathrooms
- 6 Bedrooms
- Fireplace in Primary Bedroom
- Primary Bathroom is a Full Bathroom
- 8 Bathrooms
- Dual Vanity Sinks in Primary Bathroom
- Bidet
- Hydromassage or Jetted Bathtub
- Bathtub With Separate Shower Stall
- Solar Tube
Accessible Home Design
- Accessible Hallway
- Multiple Entries or Exits
- Stepless Entry
Pool
- Heated Spa
- Play Pool
- Diving Board
Outdoor Features
- Fire Pit
- Built-In Barbecue
Additional Homes
- Guest House
Schools
- Cherokee Elementary School
- Cocopah Middle School
- Chaparral High School
Utilities
- Cooling Available
- Zoned Heating
- Heating System Uses Natural Gas
- Water Softener
- High Speed Internet
- Cable TV Available
Community Details
- No Home Owners Association
- Association fees include no fees
- Built by UKNOWN
- Custom
Listing and Financial Details
- Tax Lot 1
- Assessor Parcel Number 168-67-001-D
Map
Home Values in the Area
Average Home Value in this Area
Tax History
| Year | Tax Paid | Tax Assessment Tax Assessment Total Assessment is a certain percentage of the fair market value that is determined by local assessors to be the total taxable value of land and additions on the property. | Land | Improvement |
|---|---|---|---|---|
| 2025 | $27,726 | $471,631 | -- | -- |
| 2024 | $27,344 | $449,173 | -- | -- |
| 2023 | $27,344 | $762,400 | $152,480 | $609,920 |
| 2022 | $26,230 | $622,160 | $124,430 | $497,730 |
| 2021 | $27,883 | $610,560 | $122,110 | $488,450 |
| 2020 | $27,705 | $550,910 | $110,180 | $440,730 |
| 2019 | $26,748 | $488,580 | $97,710 | $390,870 |
| 2018 | $25,755 | $459,150 | $91,830 | $367,320 |
| 2017 | $27,241 | $415,910 | $83,180 | $332,730 |
| 2016 | $26,671 | $364,160 | $72,830 | $291,330 |
| 2015 | $25,306 | $364,160 | $72,830 | $291,330 |
Property History
| Date | Event | Price | Change | Sq Ft Price |
|---|---|---|---|---|
| 03/31/2025 03/31/25 | For Sale | $7,995,000 | -- | $665 / Sq Ft |
Deed History
| Date | Type | Sale Price | Title Company |
|---|---|---|---|
| Cash Sale Deed | $4,750,000 | Pioneer Title Agency Inc | |
| Interfamily Deed Transfer | -- | Integrity | |
| Warranty Deed | $7,050,000 | Tsa Title Agency | |
| Warranty Deed | $6,270,000 | Tsa Title Agency | |
| Warranty Deed | $1,121,000 | Tsa Title Agency | |
| Interfamily Deed Transfer | -- | Stewart Title & Trust | |
| Warranty Deed | $927,000 | Stewart Title & Trust | |
| Warranty Deed | $860,000 | Arizona Title Agency Inc | |
| Joint Tenancy Deed | $299,000 | United Title Agency |
Mortgage History
| Date | Status | Loan Amount | Loan Type |
|---|---|---|---|
| Previous Owner | $4,900,000 | New Conventional | |
| Previous Owner | $5,155,100 | New Conventional | |
| Previous Owner | $400,000 | Unknown | |
| Previous Owner | $4,280,000 | Purchase Money Mortgage | |
| Previous Owner | $602,000 | New Conventional | |
| Previous Owner | $269,100 | New Conventional |
Similar Homes in the area
Source: Arizona Regional Multiple Listing Service (ARMLS)
MLS Number: 6843774
APN: 168-67-001D
- 8230 N Mockingbird Ln
- 8312 N 50th St
- 5057 E Sky Desert Ln
- 5225 E Mockingbird Ln Unit 6
- 8300 N 54th St Unit 1
- 5346 E Royal Palm Rd
- 4796 E Charles Dr
- 8517 N 48th Place
- 4845 E Caida Del Sol Dr
- 7921 N 54th St
- 4723 E Foothill Dr
- 7903 N 54th Place
- 7929 N 55th St
- 4723 E Desert Park Place
- 7816 N 47th St
- 5611 E Roadrunner Ln Unit 12
- 5301 E Roadrunner Rd
- 4608 E White Dr Unit 23
- 5601 E Caballo Dr
- 5311 E Vía Los Caballos
