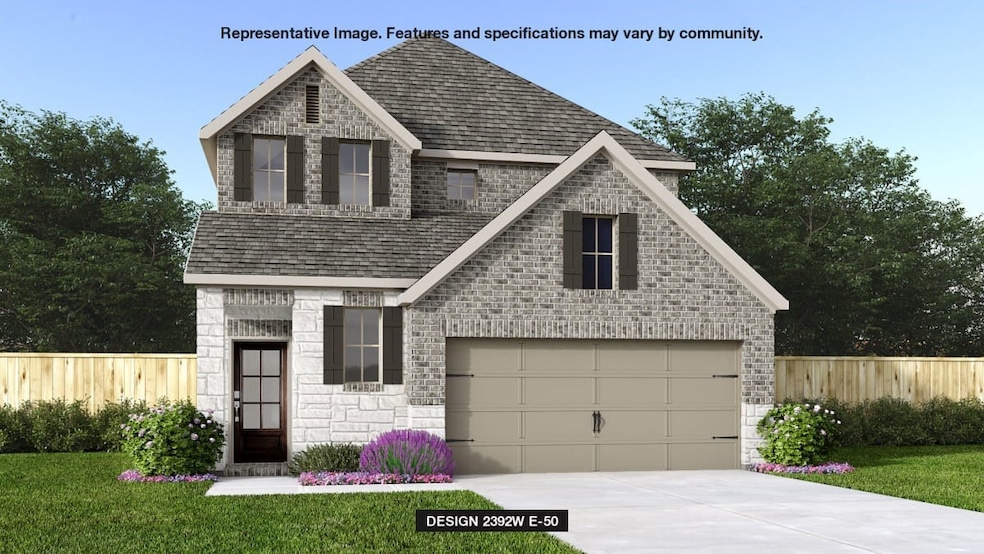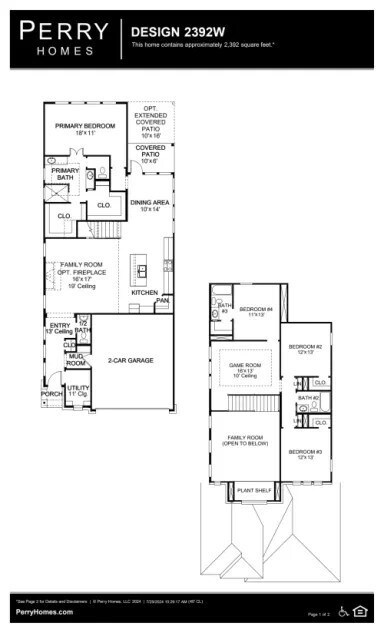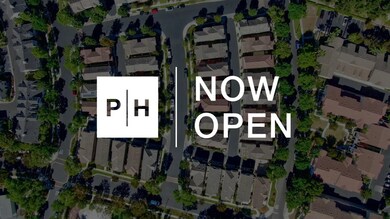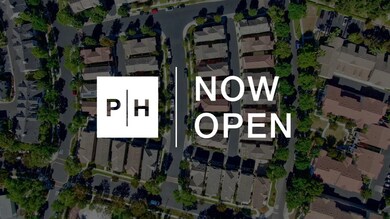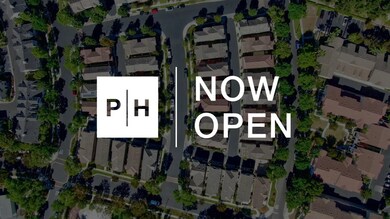
5030 Henry Merritt St Rosenberg, TX 77471
Highlights
- Under Construction
- Traditional Architecture
- Quartz Countertops
- Deck
- High Ceiling
- Game Room
About This Home
As of January 2025Step through the front entrance to find a spacious entryway with 3 large windows. Located right off the front entrance is the utility room. As you proceed into the family room, you'll be captivated by the 19-foot ceilings. The corner kitchen features an island with built-in seating and a walk-in pantry. The adjacent dining area is bathed in natural light from the corner wall of windows. Enter the private primary suite, where a wall of windows welcomes you filling the room with natural light. French doors lead you to the primary bath, which offers dual vanities, a spacious glass-enclosed shower, and two oversized walk-in closets. On the second floor, you'll discover an open game room. The secondary bedrooms feature walk-in closets, separate linen closets, and share a full bathroom. A private guest suite with a full bathroom completes the upstairs. Outside is an extended covered backyard patio. Completing the floor plan is a mud room located just off the two-car garage.
Home Details
Home Type
- Single Family
Year Built
- Built in 2024 | Under Construction
Lot Details
- 5,492 Sq Ft Lot
- Lot Dimensions are 40x137
- Southeast Facing Home
- Back Yard Fenced
- Sprinkler System
HOA Fees
- $100 Monthly HOA Fees
Parking
- 2 Car Attached Garage
- Garage Door Opener
Home Design
- Traditional Architecture
- Brick Exterior Construction
- Slab Foundation
- Composition Roof
- Cement Siding
Interior Spaces
- 2,392 Sq Ft Home
- 2-Story Property
- High Ceiling
- Entrance Foyer
- Family Room Off Kitchen
- Breakfast Room
- Combination Kitchen and Dining Room
- Game Room
- Utility Room
- Electric Dryer Hookup
- Fire and Smoke Detector
Kitchen
- Electric Oven
- Gas Cooktop
- Microwave
- Dishwasher
- Kitchen Island
- Quartz Countertops
- Disposal
Flooring
- Carpet
- Tile
Bedrooms and Bathrooms
- 4 Bedrooms
- En-Suite Primary Bedroom
- Double Vanity
- Bathtub with Shower
Outdoor Features
- Deck
- Covered patio or porch
Schools
- Beasley Elementary School
- George Junior High School
- Terry High School
Utilities
- Central Heating and Cooling System
- Heating System Uses Gas
Community Details
- Vision Communities Management Association, Phone Number (972) 612-2303
- Built by Perry Homes
- Brookewater Subdivision
Map
Home Values in the Area
Average Home Value in this Area
Property History
| Date | Event | Price | Change | Sq Ft Price |
|---|---|---|---|---|
| 01/31/2025 01/31/25 | Sold | -- | -- | -- |
| 10/08/2024 10/08/24 | For Sale | $431,900 | -- | $181 / Sq Ft |
Similar Homes in Rosenberg, TX
Source: Houston Association of REALTORS®
MLS Number: 50491562
- 5038 Bowen Prairie Dr
- 5019 Bowen Prairie Dr
- 5015 Henry Merritt St
- 5011 Henry Merritt St
- 431 Big Pine Trail
- 435 Big Pine Trail
- 5039 Henry Merritt St
- 519 Coen Cain Dr
- 519 Coen Cain Dr
- 519 Coen Cain Dr
- 519 Coen Cain Dr
- 519 Coen Cain Dr
- 519 Coen Cain Dr
- 5114 Nesbit Path
- 5007 Benton Woods Trail
- 5123 Benton Woods Trail
- 5215 Benton Woods Trail
- 5003 Benton Woods Trail
- 5202 Benton Woods Trail
- 5006 Field Sparrow Ln
