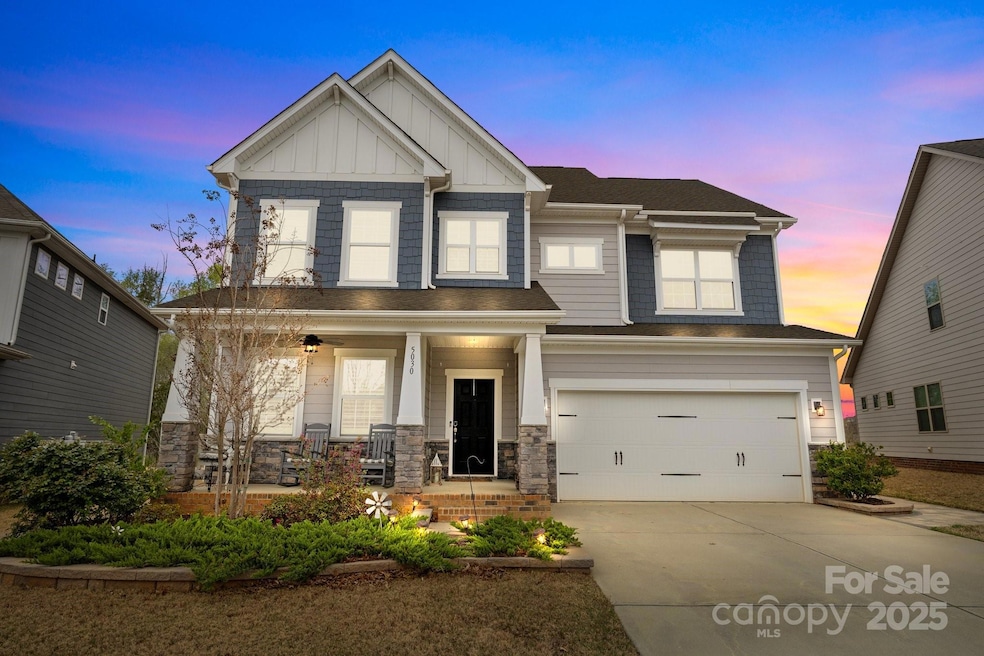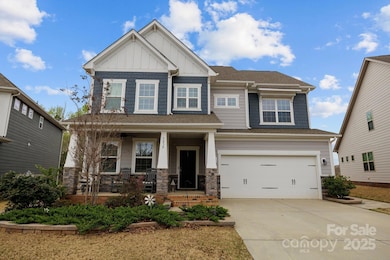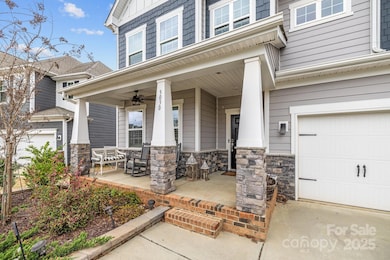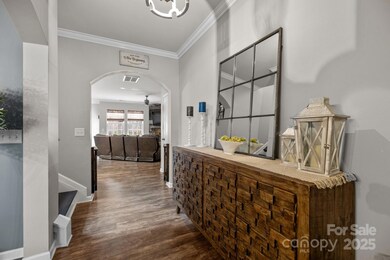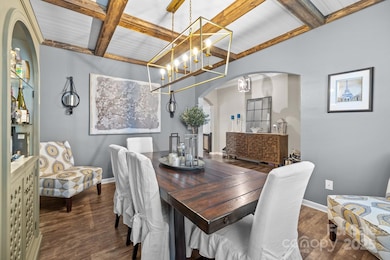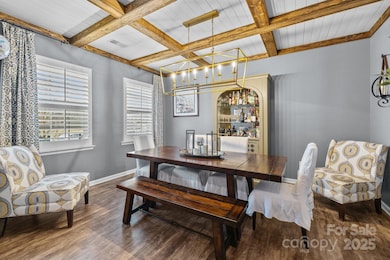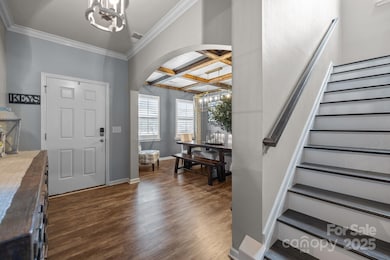
5030 Lily Pond Cir Waxhaw, NC 28173
Estimated payment $3,862/month
Highlights
- Community Cabanas
- Fitness Center
- Clubhouse
- Kensington Elementary School Rated A
- Open Floorplan
- Wooded Lot
About This Home
Beautiful home located in the award-winning MillBridge community—recognized as one of the Top Master-Planned Communities in the U.S. Enjoy resort-style living with amenities including pools w/ splash parks, lazy river & slides, walking trails, pickleball, tennis & basketball courts, playgrounds, a clubhouse, & fitness center.This 4-bd, 3.5-bath home offers a spacious open-concept floor plan with $75,000 in upgrades.The main level features a office with built-in cabinetry a stylish powder room w/ new vanity, dining room adorned w/ barn beams,custom shiplap accent wall & fp mantle, w/ new lighting & custom blinds. The kitchen boasts black stainless steel appliances, and custom pantry shelving. Upstairs has an open staircase w/ iron banisters, Eng hardwood flooring, & custom closets.Private backyard oasis w/mature trees, paver patio w/gazebo, fire pit, & walkway. The garage offers custom shelving for storage. This home is located just 5 minutes from charming historic downtown Waxhaw.
Listing Agent
NorthGroup Real Estate LLC Brokerage Email: heatherofferdahl@gmail.com License #88021

Home Details
Home Type
- Single Family
Est. Annual Taxes
- $3,724
Year Built
- Built in 2019
Lot Details
- Fenced
- Wooded Lot
- Property is zoned AK7
HOA Fees
- $97 Monthly HOA Fees
Parking
- 2 Car Attached Garage
Home Design
- Slab Foundation
- Stone Siding
Interior Spaces
- 2-Story Property
- Open Floorplan
- Great Room with Fireplace
- Pull Down Stairs to Attic
- Electric Dryer Hookup
Kitchen
- Self-Cleaning Convection Oven
- Plumbed For Ice Maker
- Dishwasher
- Disposal
Flooring
- Wood
- Vinyl
Bedrooms and Bathrooms
- 4 Bedrooms
- Garden Bath
Outdoor Features
- Patio
- Front Porch
Schools
- Kensington Elementary School
- Cuthbertson Middle School
- Cuthbertson High School
Utilities
- Forced Air Zoned Heating and Cooling System
- Heating System Uses Natural Gas
- Electric Water Heater
- Cable TV Available
Listing and Financial Details
- Assessor Parcel Number 05-138-228
Community Details
Overview
- Hawthorn Management Association
- Millbridge Subdivision
- Mandatory home owners association
Amenities
- Clubhouse
Recreation
- Tennis Courts
- Recreation Facilities
- Community Playground
- Fitness Center
- Community Cabanas
- Community Pool
- Trails
Map
Home Values in the Area
Average Home Value in this Area
Tax History
| Year | Tax Paid | Tax Assessment Tax Assessment Total Assessment is a certain percentage of the fair market value that is determined by local assessors to be the total taxable value of land and additions on the property. | Land | Improvement |
|---|---|---|---|---|
| 2024 | $3,724 | $363,200 | $66,900 | $296,300 |
| 2023 | $3,631 | $357,800 | $66,900 | $290,900 |
| 2022 | $3,631 | $357,800 | $66,900 | $290,900 |
| 2021 | $3,626 | $357,800 | $66,900 | $290,900 |
| 2020 | $2,130 | $60,000 | $60,000 | $0 |
| 2019 | $36 | $60,000 | $60,000 | $0 |
| 2018 | $24 | $60,000 | $60,000 | $0 |
| 2017 | $0 | $0 | $0 | $0 |
Property History
| Date | Event | Price | Change | Sq Ft Price |
|---|---|---|---|---|
| 04/23/2025 04/23/25 | Price Changed | $619,000 | -1.7% | $225 / Sq Ft |
| 04/04/2025 04/04/25 | For Sale | $629,500 | -- | $229 / Sq Ft |
Deed History
| Date | Type | Sale Price | Title Company |
|---|---|---|---|
| Special Warranty Deed | $333,000 | None Available | |
| Warranty Deed | $4,992,000 | None Available |
Mortgage History
| Date | Status | Loan Amount | Loan Type |
|---|---|---|---|
| Open | $418,803 | FHA | |
| Closed | $322,954 | FHA |
Similar Homes in Waxhaw, NC
Source: Canopy MLS (Canopy Realtor® Association)
MLS Number: 4238229
APN: 05-138-228
- 1013 Easley St
- 1036 Easley St
- 4004 Henshaw Rd Unit 448
- 5009 Henshaw Rd
- 1019 Winnett Dr
- 1016 Hickory Pine Rd
- 5021 Henshaw Rd
- 6000 Lydney Cir
- 1019 Dunhill Ln
- 3001 Henshaw Rd
- 1005 Argentium Way
- 1007 Silverwood Dr
- 3013 Kensley Dr
- 3015 Fallondale Rd
- 1037 Delridge St
- 8008 Hudson Mill Dr
- 3022 Oakmere Rd
- 3004 Fallondale Rd
- 3034 Oakmere Rd
- 2014 Burton Point Ct
