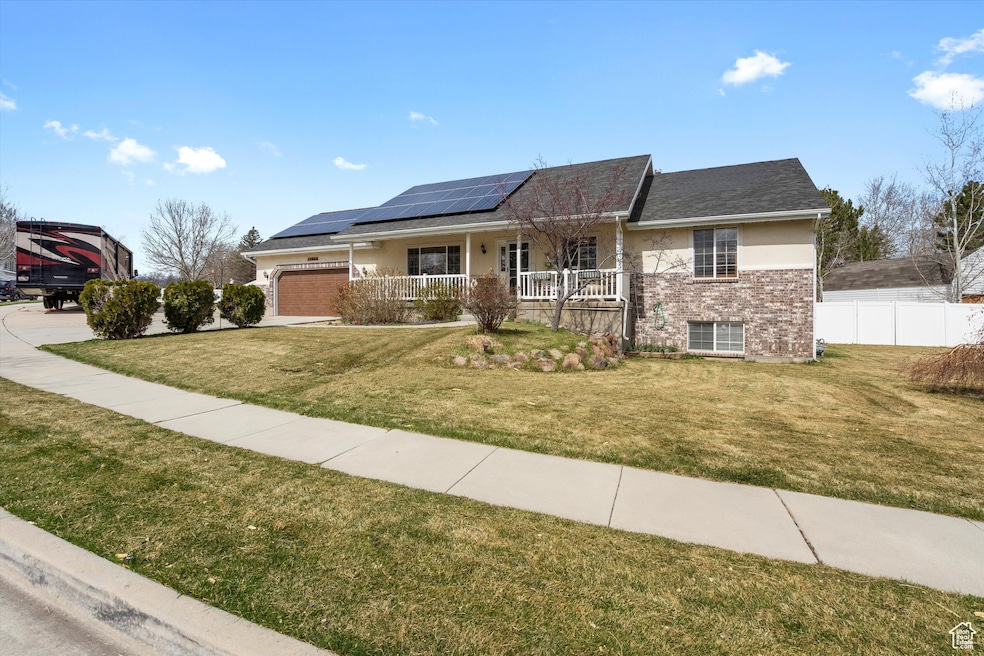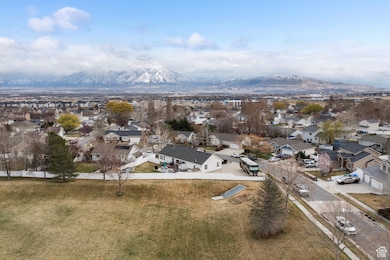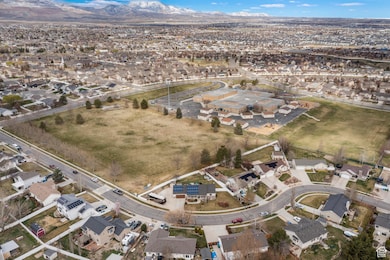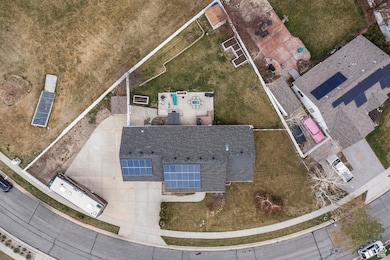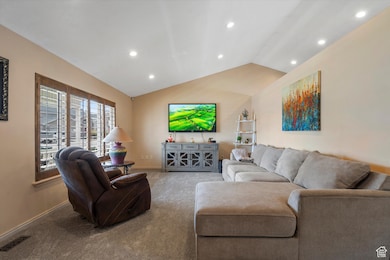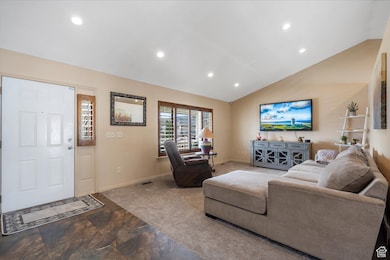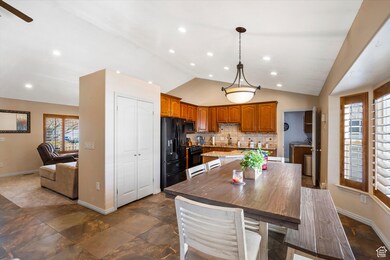
5030 Little Water Peak Dr Riverton, UT 84096
Estimated payment $4,366/month
Highlights
- Second Kitchen
- Solar Power System
- Mountain View
- RV or Boat Parking
- Pine Trees
- Secluded Lot
About This Home
Charming Home in Riverton Close to Mountain View Village This beautiful home offers a spacious and comfortable living experience, featuring: Solar Panels (Paid Off) Enjoy energy savings from fully paid-off solar panels with a 15 year warranty. Walk-Out Basement Convenient access to the outdoor space. Fully Landscaped Yard Professionally designed and maintained outdoor area. RV Parking Ample space for your RV or other vehicles. New paint in the basement Freshly painted basement walls for a clean, modern look. New Carpet Throughout neutral carpeting in all the main living areas,stairs and downstairs. Granite Countertops in the kitchen Sleek, stylish granite surfaces in the kitchen . Can Lighting Recessed lighting adds a modern touch and extra brightness. Heated Garage Perfect for winter months, complete with an insulated garage door. Chair Lift on Back Entrance Added convenience for accessibility to the back entrance. Trim Lighting on Front Exterior lighting controlled via an app for convenience and style. Appliances Included All appliances, including the TV in the living room, stay with the home. Ceiling Fans in Bedrooms Stay cool in every bedroom with ceiling fans. Main Level Laundry Enjoy the convenience of a laundry room on the main level. New Garbage Disposal Recently replaced for added efficiency. Shutters on Main Floor Windows Attractive and functional window shutters upstairs Garage Features Hot and cold water in the garage, plus an insulated garage door for extra comfort. Two Sheds for Storage Extra outdoor storage space for your tools, equipment, or other belongings. Electrical Recently Updated Modernized electrical system for safety and efficiency. Full Home Inspection Done A comprehensive home inspection has already been completed for peace of mind. Home Warranty Provided The seller is offering a home warranty for added protection. Plumbed for Central Vacuum The home is plumbed for a central vacuum system (never used, but ready to go). Storm Door Added protection and energy efficiency with a durable storm door. Covered Porch Area Enjoy outdoor living on the cozy, covered porch area. This home is the perfect blend of comfort, convenience, and style. Don't miss out on the opportunity to make it yours!
Listing Agent
Mary Roe
Distinction Real Estate License #9138910
Home Details
Home Type
- Single Family
Est. Annual Taxes
- $3,452
Year Built
- Built in 1998
Lot Details
- 0.28 Acre Lot
- Creek or Stream
- Partially Fenced Property
- Landscaped
- Secluded Lot
- Corner Lot
- Terraced Lot
- Pine Trees
- Property is zoned Single-Family
Parking
- 2 Car Attached Garage
- RV or Boat Parking
Property Views
- Mountain
- Valley
Home Design
- Rambler Architecture
- Brick Exterior Construction
- Asphalt
- Stucco
Interior Spaces
- 3,064 Sq Ft Home
- 2-Story Property
- Central Vacuum
- Vaulted Ceiling
- Ceiling Fan
- Double Pane Windows
- Plantation Shutters
- Blinds
- French Doors
- Smart Doorbell
Kitchen
- Second Kitchen
- Gas Range
- Free-Standing Range
- Range Hood
- Microwave
- Portable Dishwasher
- Granite Countertops
- Disposal
Flooring
- Carpet
- Tile
Bedrooms and Bathrooms
- 5 Bedrooms | 3 Main Level Bedrooms
- Walk-In Closet
- In-Law or Guest Suite
- 3 Full Bathrooms
Laundry
- Dryer
- Washer
Basement
- Basement Fills Entire Space Under The House
- Exterior Basement Entry
- Apartment Living Space in Basement
- Natural lighting in basement
Home Security
- Alarm System
- Storm Doors
Eco-Friendly Details
- Solar Power System
- Solar owned by seller
- Heating system powered by active solar
- Cooling system powered by active solar
- Reclaimed Water Irrigation System
Outdoor Features
- Storage Shed
- Porch
Schools
- Herriman Elementary School
- South Hills Middle School
- Riverton High School
Utilities
- Forced Air Heating and Cooling System
- Natural Gas Connected
Additional Features
- Stair Lift
- Accessory Dwelling Unit (ADU)
Community Details
- No Home Owners Association
- Foothills Subdivision
Listing and Financial Details
- Home warranty included in the sale of the property
- Assessor Parcel Number 32-01-404-002
Map
Home Values in the Area
Average Home Value in this Area
Tax History
| Year | Tax Paid | Tax Assessment Tax Assessment Total Assessment is a certain percentage of the fair market value that is determined by local assessors to be the total taxable value of land and additions on the property. | Land | Improvement |
|---|---|---|---|---|
| 2023 | $3,453 | $596,200 | $188,700 | $407,500 |
| 2022 | $3,770 | $603,500 | $185,000 | $418,500 |
| 2021 | $3,137 | $447,000 | $142,700 | $304,300 |
| 2020 | $3,025 | $401,900 | $111,000 | $290,900 |
| 2019 | $2,864 | $374,100 | $105,700 | $268,400 |
| 2018 | $2,740 | $352,400 | $97,700 | $254,700 |
| 2017 | $90 | $327,700 | $97,700 | $230,000 |
| 2016 | $2,524 | $303,600 | $97,700 | $205,900 |
| 2015 | $2,304 | $268,600 | $97,700 | $170,900 |
| 2014 | $2,214 | $253,100 | $93,200 | $159,900 |
Property History
| Date | Event | Price | Change | Sq Ft Price |
|---|---|---|---|---|
| 03/27/2025 03/27/25 | For Sale | $732,000 | -- | $239 / Sq Ft |
Deed History
| Date | Type | Sale Price | Title Company |
|---|---|---|---|
| Interfamily Deed Transfer | -- | Us Title | |
| Interfamily Deed Transfer | -- | First American Title | |
| Interfamily Deed Transfer | -- | First Amer Title Ins Co | |
| Interfamily Deed Transfer | -- | United Title Services | |
| Interfamily Deed Transfer | -- | Bonneville Superior Title | |
| Interfamily Deed Transfer | -- | Bonneville Superior Title | |
| Interfamily Deed Transfer | -- | -- | |
| Warranty Deed | -- | Superior Title | |
| Warranty Deed | -- | -- | |
| Warranty Deed | -- | -- |
Mortgage History
| Date | Status | Loan Amount | Loan Type |
|---|---|---|---|
| Open | $424,000 | New Conventional | |
| Closed | $334,400 | Stand Alone Refi Refinance Of Original Loan | |
| Closed | $280,000 | New Conventional | |
| Closed | $36,000 | Credit Line Revolving | |
| Closed | $256,000 | Stand Alone Refi Refinance Of Original Loan | |
| Closed | $206,125 | Unknown | |
| Closed | $151,200 | Purchase Money Mortgage | |
| Previous Owner | $130,795 | No Value Available | |
| Previous Owner | $23,925 | No Value Available | |
| Closed | $37,900 | No Value Available |
Similar Homes in the area
Source: UtahRealEstate.com
MLS Number: 2075334
APN: 32-01-404-002-0000
- 5009 W Greenstreak Dr
- 13736 Admiral Dr W
- 5160 Elk Horn Peak Dr
- 5324 W 14080 S
- 5232 Elk Horn Peak Dr
- 4929 Favre Bay
- 13688 S Hanley Ln Unit JJ304
- 13688 S Hanley Ln Unit JJ303
- 13688 S Hanley Ln Unit JJ302
- 13688 S Hanley Ln Unit JJ301
- 13688 S Hanley Ln Unit JJ204
- 13688 S Hanley Ln Unit JJ203
- 13688 S Hanley Ln Unit JJ202
- 13688 S Hanley Ln Unit JJ201
- 13688 S Hanley Ln Unit JJ102
- 13741 S Hanley Ln Unit FF304
- 13741 S Hanley Ln Unit FF303
- 13741 S Hanley Ln Unit FF302
- 13741 S Hanley Ln Unit FF301
- 13741 S Hanley Ln Unit FF204
