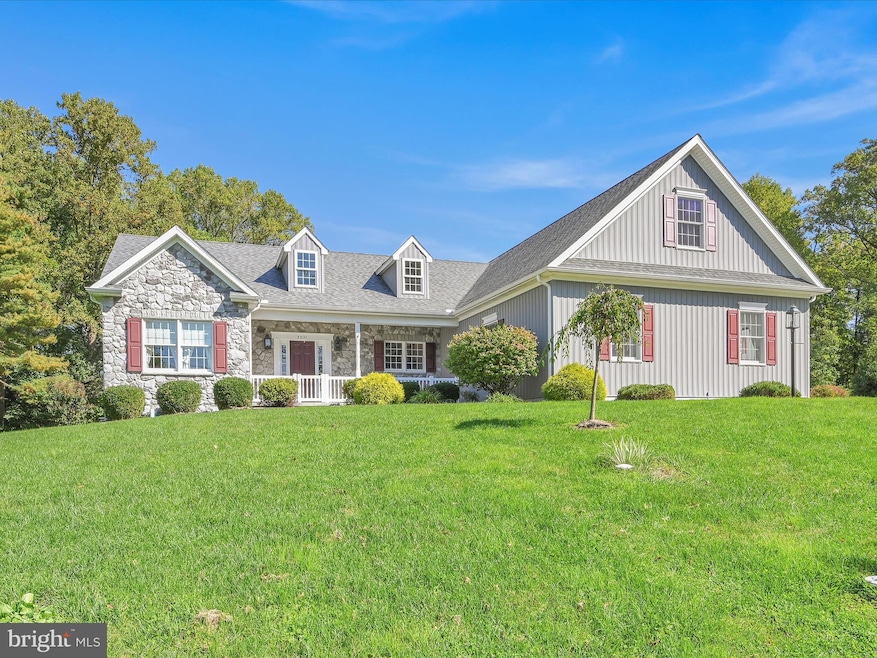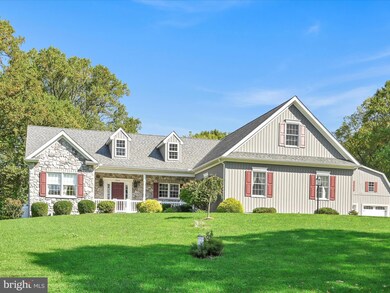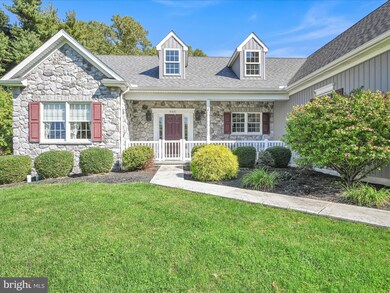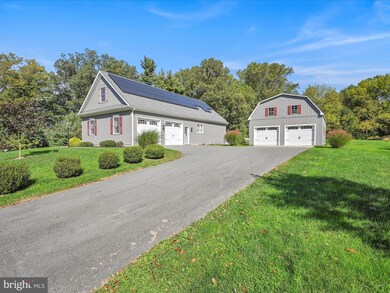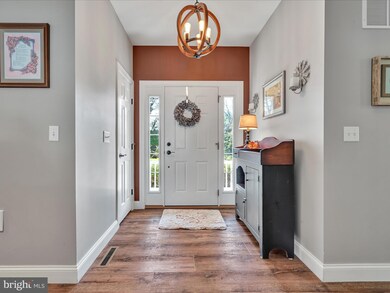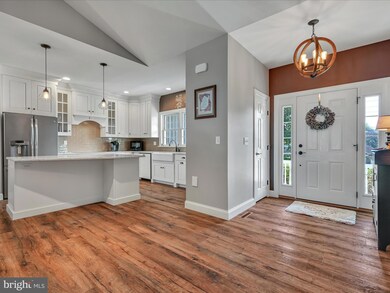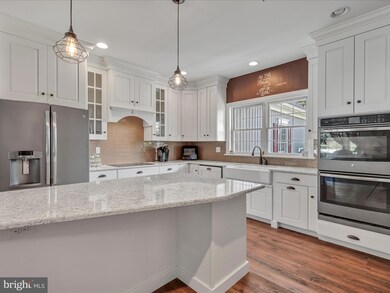
5031 Bossler Rd Elizabethtown, PA 17022
Highlights
- 0.93 Acre Lot
- Rambler Architecture
- Attic
- Open Floorplan
- Main Floor Bedroom
- Sun or Florida Room
About This Home
As of December 2023Welcome to 5031 Bossler Road in Elizabethtown! This 2,028 sq ft home with 3 bedrooms and 2.5 baths is simply amazing. It is so inviting and full of warmth. Upon entering, you are greeted with an incredible open floor plan consisting of a great room, dining room and kitchen with luxury vinyl plank flooring throughout the first floor. The propane fireplace and Cathedral ceilings add to the charm of this space. (The TV above the fireplace remains with the home.) The custom kitchen with tile backsplash, quartz countertops, island w seating, double oven, farm sink, convection oven and pantry is perfect for everyday meals and entertaining. On one side of home is the spacious primary bedroom with an ample-sized walk-in-closet and huge en suite bathroom with linen closet, double sinks, stand alone shower and soaking tub - just gorgeous! A true retreat. The laundry room is located on that side of the home and has a solar tube for added light. On the other side of the home are the other two spacious bedrooms with generous closets (the storage in this home is excellent) and a full bath with linen closet. The 753 sq ft walk-up attic with flooring is just waiting to be finished for added space for whatever your heart desires. The basement is huge and also ready to be finished, if you so choose! Tons and tons of potential. The 3-season room leads right to the patio and beautiful backyard oasis. You will feel the day's tension ease away as you sit on the patio and just relax in the serenity. A portion of the almost one acre yard is fenced-in right off the home. The oversized 2-car garage and another detached 2-car garage/barn is a huge added bonus. The barn/garage is two-story and the second floor is, again, just waiting for your ideas or simply more storage! It is definitely worth mentioning that the home is only 7 years old and has geothermal heating (ground source system) and solar panels for efficiency. AND, for peace of mind, the seller has added a one-year home warranty! This home is a must see as it has so much to offer and has so many custom additions that you will want to schedule your showing today!
Last Agent to Sell the Property
Berkshire Hathaway HomeServices Homesale Realty License #RS333559

Home Details
Home Type
- Single Family
Est. Annual Taxes
- $7,145
Year Built
- Built in 2016
Lot Details
- 0.93 Acre Lot
- Property is in excellent condition
Parking
- 4 Garage Spaces | 2 Direct Access and 2 Detached
- 4 Driveway Spaces
- Side Facing Garage
- Garage Door Opener
- Off-Street Parking
Home Design
- Rambler Architecture
- Frame Construction
- Composition Roof
- Vinyl Siding
- Concrete Perimeter Foundation
Interior Spaces
- Property has 1 Level
- Open Floorplan
- Central Vacuum
- Built-In Features
- Ceiling Fan
- Recessed Lighting
- Gas Fireplace
- Window Treatments
- Great Room
- Dining Room
- Sun or Florida Room
- Efficiency Studio
- Luxury Vinyl Plank Tile Flooring
- Unfinished Basement
- Basement Fills Entire Space Under The House
- Flood Lights
- Attic
Kitchen
- Double Oven
- Cooktop
- Dishwasher
- Stainless Steel Appliances
- Kitchen Island
- Upgraded Countertops
- Disposal
Bedrooms and Bathrooms
- 3 Main Level Bedrooms
- En-Suite Primary Bedroom
- En-Suite Bathroom
- Walk-In Closet
- Solar Tube
Laundry
- Laundry Room
- Laundry on main level
- Dryer
- Washer
Outdoor Features
- Enclosed patio or porch
- Outbuilding
Utilities
- Central Air
- Vented Exhaust Fan
- Geothermal Heating and Cooling
- Well
- Electric Water Heater
Additional Features
- Doors are 32 inches wide or more
- Heating system powered by active solar
Community Details
- No Home Owners Association
- West Donegal Twp Subdivision
Listing and Financial Details
- Assessor Parcel Number 160-53736-0-0000
Map
Home Values in the Area
Average Home Value in this Area
Property History
| Date | Event | Price | Change | Sq Ft Price |
|---|---|---|---|---|
| 12/15/2023 12/15/23 | Sold | $552,000 | +17.4% | $272 / Sq Ft |
| 10/23/2023 10/23/23 | Pending | -- | -- | -- |
| 10/20/2023 10/20/23 | For Sale | $470,000 | -- | $232 / Sq Ft |
Tax History
| Year | Tax Paid | Tax Assessment Tax Assessment Total Assessment is a certain percentage of the fair market value that is determined by local assessors to be the total taxable value of land and additions on the property. | Land | Improvement |
|---|---|---|---|---|
| 2024 | $7,316 | $306,400 | $65,700 | $240,700 |
| 2023 | $7,145 | $306,400 | $65,700 | $240,700 |
| 2022 | $6,979 | $306,400 | $65,700 | $240,700 |
| 2021 | $6,618 | $306,400 | $65,700 | $240,700 |
| 2020 | $6,618 | $306,400 | $65,700 | $240,700 |
| 2019 | $6,470 | $306,400 | $65,700 | $240,700 |
| 2018 | $7,315 | $306,400 | $65,700 | $240,700 |
| 2017 | $5,276 | $205,800 | $48,700 | $157,100 |
| 2016 | $1,123 | $43,800 | $43,800 | $0 |
| 2015 | $251 | $43,800 | $43,800 | $0 |
| 2014 | $805 | $43,800 | $43,800 | $0 |
Mortgage History
| Date | Status | Loan Amount | Loan Type |
|---|---|---|---|
| Open | $350,000 | Credit Line Revolving | |
| Previous Owner | $57,000 | Unknown |
Deed History
| Date | Type | Sale Price | Title Company |
|---|---|---|---|
| Deed | $552,000 | None Listed On Document | |
| Deed | $85,000 | None Available |
Similar Homes in Elizabethtown, PA
Source: Bright MLS
MLS Number: PALA2042216
APN: 160-53736-0-0000
- 1732 Turnpike Rd
- 20 Silver Dr
- 5400 Bossler Rd
- 17 Magnolia Dr
- 30 Acorn Dr
- 87 Chestnut Run
- 385 Furnace Hill Rd
- 66 (Lot 2) Newville Rd
- 105 Monument Dr
- 1323 Keener Rd
- 2850 N Market St
- 115 Monument Dr
- 124 Ridgefield Dr
- 120 Ridgefield Dr
- 223 Randolph Dr
- 118 N West View Dr
- 210 Randolph Dr
- 474 W High St
- 91 Florence Dr
- 3 Spring Hill Ln
