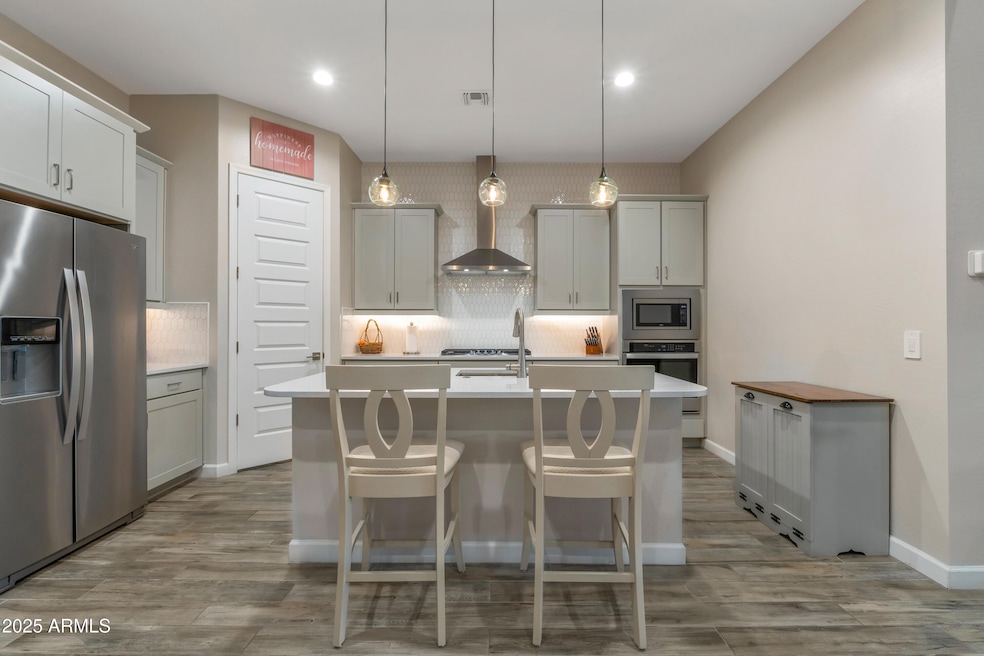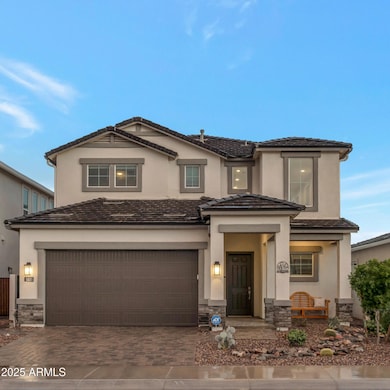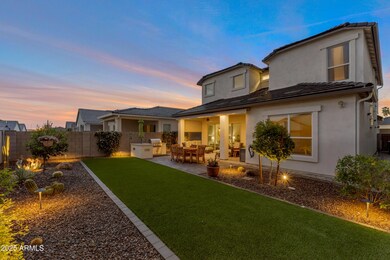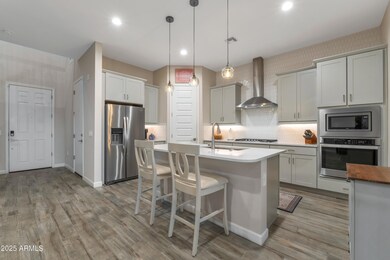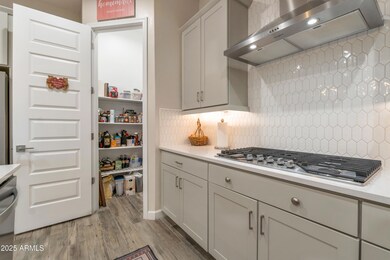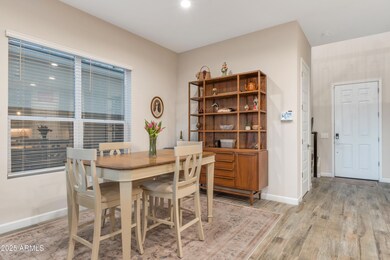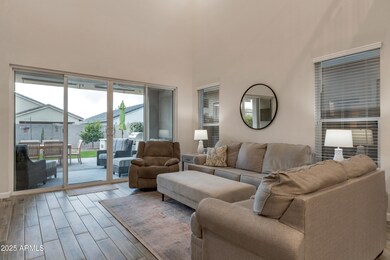
5031 E Paddock Place Scottsdale, AZ 85254
Paradise Valley NeighborhoodEstimated payment $5,992/month
Highlights
- Mountain View
- Vaulted Ceiling
- Santa Barbara Architecture
- Copper Canyon Elementary School Rated A
- Main Floor Primary Bedroom
- Heated Community Pool
About This Home
Built in 2021, this 4 bed/2.5 bath plus loft home is almost 2480 sqft. Downstairs Primary bedroom and large, premium lot with N/S exposure. No two story behind for added privacy. Chef's kitchen with GAS cooktop, SS appliances, slide-out kitchen drawers, pantry, island, and Quartz counters. Light and bright with 10' ceilings and 8' doors. Primary bedroom w/ luxury en-suite and closet. Upstairs enjoy large loft with Camelback views and 3 spacious secondary bedrooms all with walk-in closets! Manicured landscaping in front and back w/ trees, plantings, turf, built-in BBQ, lighting, irrigation and a custom lit awning. Inside includes upgraded ceiling fans, tankless hot water heater, epoxy garage floor, and a whole-house water filtration system. Arabella community w/ pool, spa, and playgrounds!
Home Details
Home Type
- Single Family
Est. Annual Taxes
- $3,804
Year Built
- Built in 2021
Lot Details
- 5,400 Sq Ft Lot
- Desert faces the front of the property
- Block Wall Fence
- Artificial Turf
- Front and Back Yard Sprinklers
- Sprinklers on Timer
HOA Fees
- $122 Monthly HOA Fees
Parking
- 2 Car Garage
Home Design
- Santa Barbara Architecture
- Wood Frame Construction
- Tile Roof
- Concrete Roof
- Stucco
Interior Spaces
- 2,478 Sq Ft Home
- 2-Story Property
- Vaulted Ceiling
- Ceiling Fan
- Double Pane Windows
- ENERGY STAR Qualified Windows
- Tinted Windows
- Mountain Views
- Security System Owned
- Washer and Dryer Hookup
Kitchen
- Breakfast Bar
- Gas Cooktop
- Built-In Microwave
- Kitchen Island
Flooring
- Carpet
- Tile
Bedrooms and Bathrooms
- 4 Bedrooms
- Primary Bedroom on Main
- Primary Bathroom is a Full Bathroom
- 2.5 Bathrooms
- Dual Vanity Sinks in Primary Bathroom
Outdoor Features
- Built-In Barbecue
Schools
- Copper Canyon Elementary School
- Sunrise Middle School
- Horizon High School
Utilities
- Cooling Available
- Heating System Uses Natural Gas
- High Speed Internet
- Cable TV Available
Listing and Financial Details
- Tax Lot 229
- Assessor Parcel Number 215-13-494
Community Details
Overview
- Association fees include ground maintenance
- City Property Manage Association, Phone Number (602) 437-4777
- Built by DR HORTON
- Arabella Subdivision, Owl Floorplan
Recreation
- Community Playground
- Heated Community Pool
- Community Spa
- Bike Trail
Map
Home Values in the Area
Average Home Value in this Area
Tax History
| Year | Tax Paid | Tax Assessment Tax Assessment Total Assessment is a certain percentage of the fair market value that is determined by local assessors to be the total taxable value of land and additions on the property. | Land | Improvement |
|---|---|---|---|---|
| 2025 | $3,804 | $44,241 | -- | -- |
| 2024 | $3,712 | $42,134 | -- | -- |
| 2023 | $3,712 | $70,400 | $14,080 | $56,320 |
| 2022 | $221 | $3,885 | $3,885 | $0 |
| 2021 | $221 | $3,300 | $3,300 | $0 |
Property History
| Date | Event | Price | Change | Sq Ft Price |
|---|---|---|---|---|
| 04/10/2025 04/10/25 | For Sale | $995,000 | -- | $402 / Sq Ft |
Deed History
| Date | Type | Sale Price | Title Company |
|---|---|---|---|
| Special Warranty Deed | $796,615 | Dhi Title |
Mortgage History
| Date | Status | Loan Amount | Loan Type |
|---|---|---|---|
| Open | $346,615 | New Conventional |
Similar Homes in Scottsdale, AZ
Source: Arizona Regional Multiple Listing Service (ARMLS)
MLS Number: 6843348
APN: 215-13-494
- 5102 E Libby St
- 4864 E Muriel Dr
- 5102 E Charleston Ave
- 4923 E Village Dr
- 4834 E Shady Glen Ave
- 4928 E Michelle Dr
- 5114 E Anderson Dr
- 4829 E Charleston Ave
- 4936 E Villa Rita Dr
- 4822 E Charleston Ave
- 5112 E Woodridge Dr
- 5114 E Hartford Ave
- 18036 N 49th St
- 5117 E Bluefield Ave
- 18001 N 53rd St
- 18014 N 53rd Place
- 4714 E Angela Dr
- 18221 N 53rd St
- 5102 E Wallace Ave
- 18226 N 48th Place
