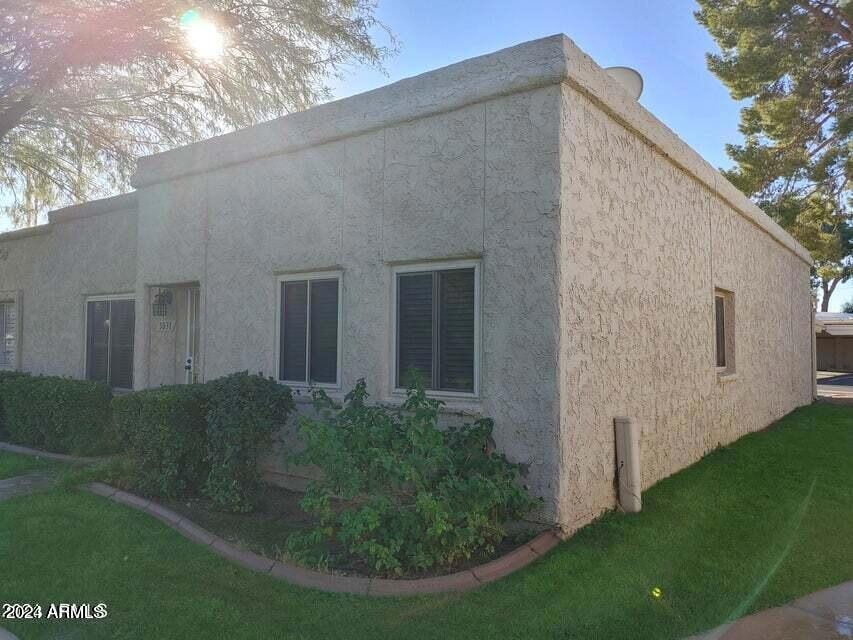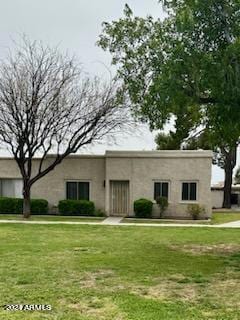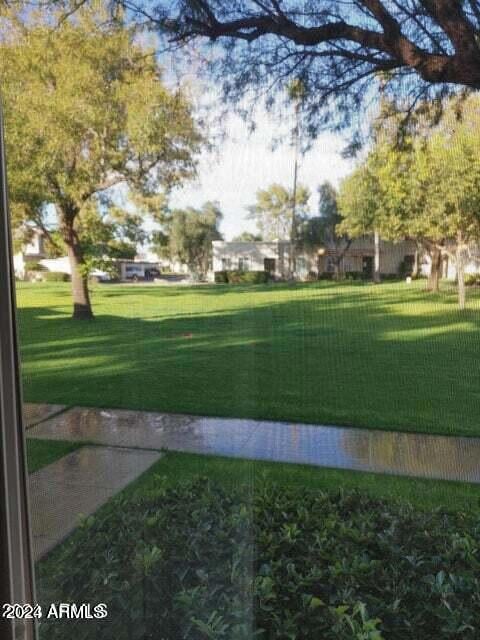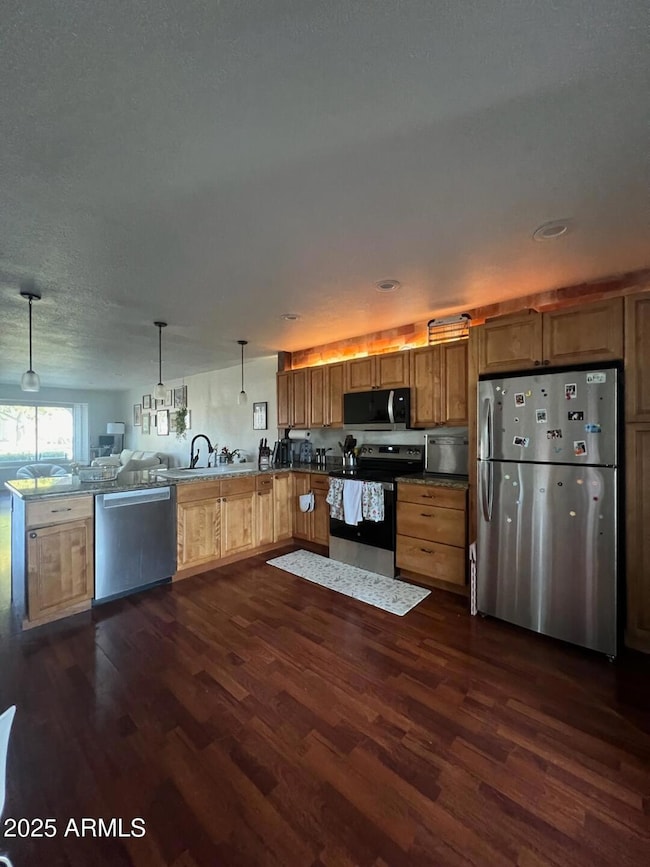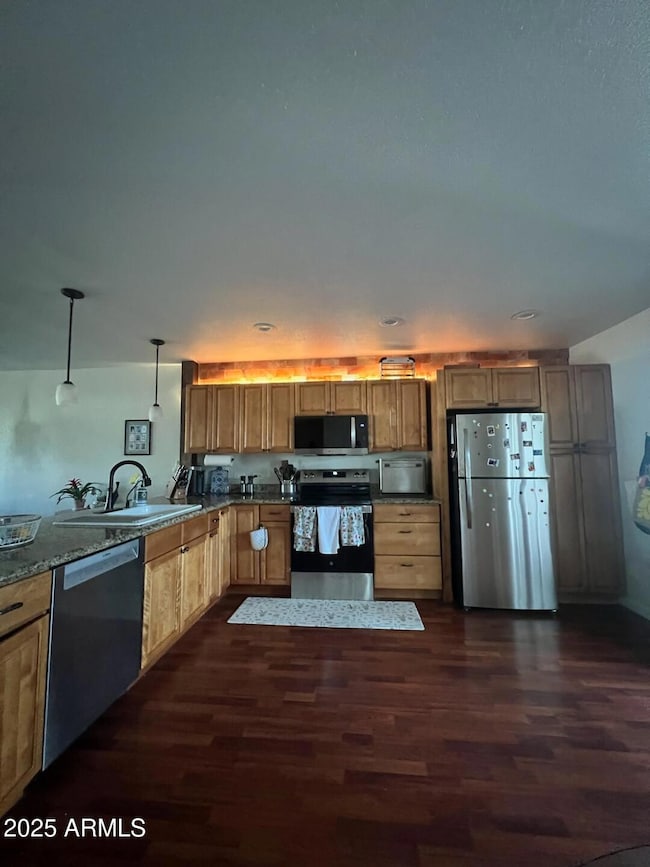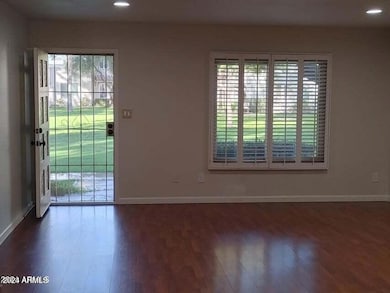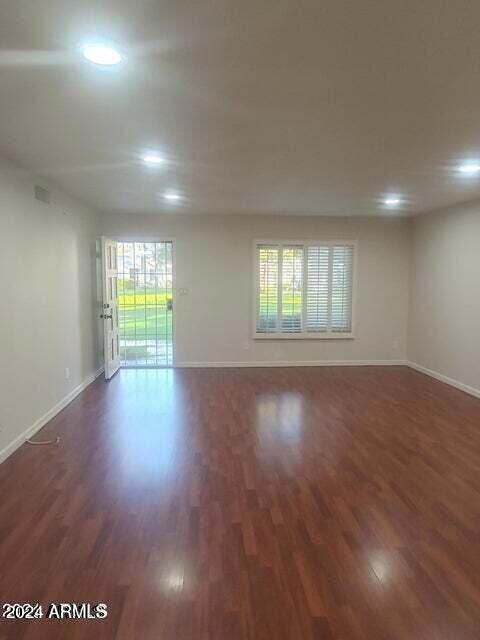
5031 N 81st St Scottsdale, AZ 85250
Indian Bend NeighborhoodEstimated payment $3,250/month
Total Views
9,691
3
Beds
2
Baths
1,440
Sq Ft
$356
Price per Sq Ft
Highlights
- Clubhouse
- Spanish Architecture
- Granite Countertops
- Navajo Elementary School Rated A-
- End Unit
- Community Pool
About This Home
Great location!!! On the park!!!! Upgraded with newer A.C. New kitchen Appliances! Dual pane windows! Upgraded electrical!
Close to nearby Old Town Scottsdale!
Close to 101 & Scottsdale Community College!
All new appliances stay!
Townhouse Details
Home Type
- Townhome
Est. Annual Taxes
- $1,388
Year Built
- Built in 1973
Lot Details
- 2,657 Sq Ft Lot
- End Unit
- 1 Common Wall
- Block Wall Fence
- Grass Covered Lot
HOA Fees
- $276 Monthly HOA Fees
Home Design
- Spanish Architecture
- Wood Frame Construction
- Block Exterior
- Stucco
Interior Spaces
- 1,440 Sq Ft Home
- 1-Story Property
- Ceiling Fan
- Double Pane Windows
Kitchen
- Eat-In Kitchen
- Breakfast Bar
- Built-In Microwave
- Granite Countertops
Flooring
- Carpet
- Laminate
- Tile
Bedrooms and Bathrooms
- 3 Bedrooms
- Remodeled Bathroom
- 2 Bathrooms
Parking
- 1 Open Parking Space
- 2 Carport Spaces
Accessible Home Design
- No Interior Steps
- Stepless Entry
Outdoor Features
- Screened Patio
- Outdoor Storage
Location
- Property is near a bus stop
Schools
- Pueblo Elementary School
- Mohave Middle School
- Saguaro High School
Utilities
- Cooling System Updated in 2024
- Cooling Available
- Heating Available
- Cable TV Available
Listing and Financial Details
- Tax Lot 681
- Assessor Parcel Number 173-26-425
Community Details
Overview
- Association fees include roof repair, insurance, sewer, ground maintenance, street maintenance, front yard maint, trash, water, roof replacement, maintenance exterior
- Chateau De Vie 7 Association, Phone Number (602) 437-4777
- Built by Hallcraft
- Chateau De Vie 7 Subdivision
Amenities
- Clubhouse
- Recreation Room
Recreation
- Community Pool
- Bike Trail
Map
Create a Home Valuation Report for This Property
The Home Valuation Report is an in-depth analysis detailing your home's value as well as a comparison with similar homes in the area
Home Values in the Area
Average Home Value in this Area
Tax History
| Year | Tax Paid | Tax Assessment Tax Assessment Total Assessment is a certain percentage of the fair market value that is determined by local assessors to be the total taxable value of land and additions on the property. | Land | Improvement |
|---|---|---|---|---|
| 2025 | $1,388 | $20,507 | -- | -- |
| 2024 | $1,372 | $19,531 | -- | -- |
| 2023 | $1,372 | $33,330 | $6,660 | $26,670 |
| 2022 | $1,302 | $26,460 | $5,290 | $21,170 |
| 2021 | $1,383 | $24,810 | $4,960 | $19,850 |
| 2020 | $1,371 | $22,430 | $4,480 | $17,950 |
| 2019 | $1,323 | $20,620 | $4,120 | $16,500 |
| 2018 | $1,281 | $18,860 | $3,770 | $15,090 |
| 2017 | $1,227 | $17,260 | $3,450 | $13,810 |
| 2016 | $1,203 | $16,080 | $3,210 | $12,870 |
| 2015 | $1,145 | $14,860 | $2,970 | $11,890 |
Source: Public Records
Property History
| Date | Event | Price | Change | Sq Ft Price |
|---|---|---|---|---|
| 04/03/2025 04/03/25 | Price Changed | $513,000 | -0.2% | $356 / Sq Ft |
| 03/16/2025 03/16/25 | Price Changed | $514,000 | -1.9% | $357 / Sq Ft |
| 02/04/2025 02/04/25 | Price Changed | $524,000 | -0.2% | $364 / Sq Ft |
| 12/29/2024 12/29/24 | For Sale | $525,000 | 0.0% | $365 / Sq Ft |
| 01/01/2022 01/01/22 | Rented | $2,400 | 0.0% | -- |
| 11/17/2021 11/17/21 | For Rent | $2,400 | -- | -- |
Source: Arizona Regional Multiple Listing Service (ARMLS)
Deed History
| Date | Type | Sale Price | Title Company |
|---|---|---|---|
| Quit Claim Deed | -- | Wfg National Title Insurance C | |
| Interfamily Deed Transfer | -- | None Available | |
| Interfamily Deed Transfer | -- | None Available | |
| Interfamily Deed Transfer | -- | Stewart Title & Trust Of Pho | |
| Warranty Deed | $295,000 | Stewart Title & Trust Of Pho | |
| Warranty Deed | $252,000 | -- | |
| Warranty Deed | $160,000 | Capital Title Agency Inc | |
| Interfamily Deed Transfer | -- | -- | |
| Warranty Deed | $79,900 | Network Escrow & Title Agenc |
Source: Public Records
Mortgage History
| Date | Status | Loan Amount | Loan Type |
|---|---|---|---|
| Open | $382,000 | New Conventional | |
| Previous Owner | $294,000 | New Conventional | |
| Previous Owner | $96,798 | Stand Alone Second | |
| Previous Owner | $235,000 | Purchase Money Mortgage | |
| Previous Owner | $201,600 | New Conventional | |
| Previous Owner | $144,000 | New Conventional | |
| Previous Owner | $63,900 | New Conventional | |
| Closed | $37,400 | No Value Available |
Source: Public Records
Similar Homes in the area
Source: Arizona Regional Multiple Listing Service (ARMLS)
MLS Number: 6798266
APN: 173-26-425
Nearby Homes
- 8214 E Northland Dr
- 5080 N 83rd St
- 5088 N 83rd St
- 5094 N 83rd St
- 5112 N 83rd St
- 5059 N 83rd St
- 8113 E Vista Dr
- 8207 E Vista Dr
- 8100 E Camelback Rd Unit 143
- 8100 E Camelback Rd Unit 43
- 8100 E Camelback Rd Unit 14
- 8100 E Camelback Rd Unit 178
- 8317 E Orange Blossom Ln
- 8144 E Vista Dr
- 8312 E Orange Blossom Ln
- 8220 E Crestwood Way
- 8301 E Crestwood Way
- 8202 E Coolidge St
- 7941 E Medlock Dr
- 8325 E Crestwood Way
