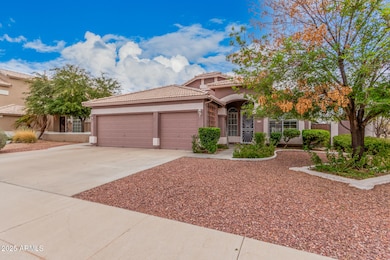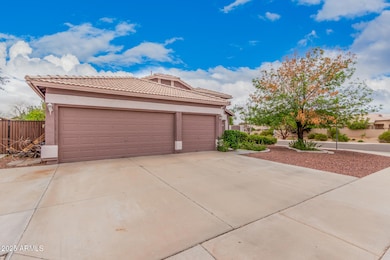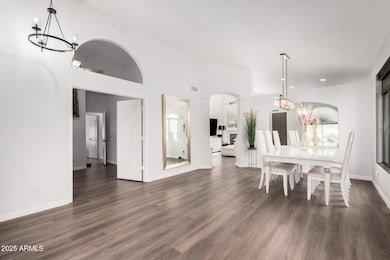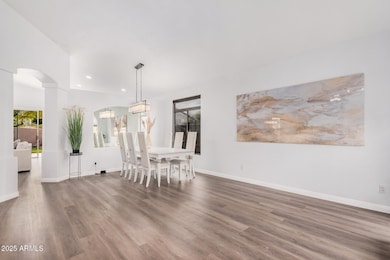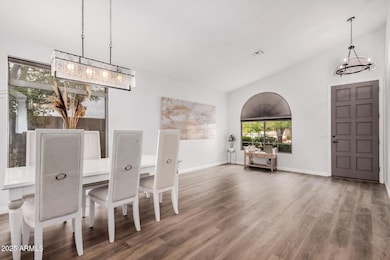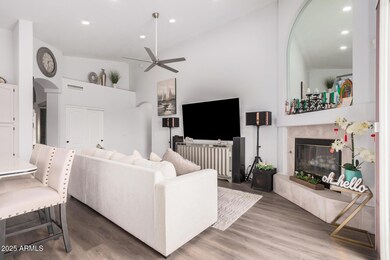
5031 W Ivanhoe St Chandler, AZ 85226
West Chandler NeighborhoodEstimated payment $4,149/month
Highlights
- Vaulted Ceiling
- Cul-De-Sac
- Double Pane Windows
- Kyrene de la Mirada Elementary School Rated A
- Eat-In Kitchen
- Dual Vanity Sinks in Primary Bathroom
About This Home
Beautifully updated 4-bed, 3-car garage home on a private corner lot in the sought-after Harmon Ranch neighborhood! Located at the end of a cul-de-sac with no backyard neighbors, this home features fresh wood-look flooring, new paint, updated lighting, and brand-new kitchen appliances. The spacious, open floor plan includes a kitchen with ample cabinets, counters, and an island, all flowing into the family room with tons of natural light. The expanded master suite offers space for a reading nook or home gym. Newer roof (2020) and updated cabinetry (2021). Minutes to Intel, shopping, dining, and freeways. A true gem!
Listing Agent
Chris Dudley
Redfin Corporation License #SA587721000

Home Details
Home Type
- Single Family
Est. Annual Taxes
- $2,825
Year Built
- Built in 1995
Lot Details
- 7,597 Sq Ft Lot
- Desert faces the front of the property
- Cul-De-Sac
- Block Wall Fence
HOA Fees
- $62 Monthly HOA Fees
Parking
- 3 Car Garage
Home Design
- Roof Updated in 2023
- Wood Frame Construction
- Tile Roof
- Stucco
Interior Spaces
- 2,107 Sq Ft Home
- 1-Story Property
- Vaulted Ceiling
- Ceiling Fan
- Gas Fireplace
- Double Pane Windows
- Family Room with Fireplace
Kitchen
- Kitchen Updated in 2023
- Eat-In Kitchen
- Built-In Microwave
- Kitchen Island
Flooring
- Floors Updated in 2023
- Vinyl Flooring
Bedrooms and Bathrooms
- 4 Bedrooms
- Bathroom Updated in 2023
- Primary Bathroom is a Full Bathroom
- 2 Bathrooms
- Dual Vanity Sinks in Primary Bathroom
Accessible Home Design
- No Interior Steps
Schools
- Kyrene De La Mirada Elementary School
- Kyrene Del Pueblo Middle School
- Corona Del Sol High School
Utilities
- Cooling Available
- Heating System Uses Natural Gas
Community Details
- Association fees include ground maintenance, street maintenance
- Price Mgmt Association, Phone Number (480) 682-3209
- Built by Diamond Key
- Harmon Ranch Lot 1 243 Tr A K Subdivision
Listing and Financial Details
- Tax Lot 105
- Assessor Parcel Number 308-03-790
Map
Home Values in the Area
Average Home Value in this Area
Tax History
| Year | Tax Paid | Tax Assessment Tax Assessment Total Assessment is a certain percentage of the fair market value that is determined by local assessors to be the total taxable value of land and additions on the property. | Land | Improvement |
|---|---|---|---|---|
| 2025 | $2,825 | $30,422 | -- | -- |
| 2024 | $2,318 | $28,973 | -- | -- |
| 2023 | $2,318 | $44,460 | $8,890 | $35,570 |
| 2022 | $2,206 | $33,510 | $6,700 | $26,810 |
| 2021 | $2,327 | $30,930 | $6,180 | $24,750 |
| 2020 | $2,273 | $29,910 | $5,980 | $23,930 |
| 2019 | $2,207 | $28,100 | $5,620 | $22,480 |
| 2018 | $2,134 | $26,970 | $5,390 | $21,580 |
| 2017 | $2,034 | $26,170 | $5,230 | $20,940 |
| 2016 | $2,076 | $25,470 | $5,090 | $20,380 |
| 2015 | $1,916 | $22,450 | $4,490 | $17,960 |
Property History
| Date | Event | Price | Change | Sq Ft Price |
|---|---|---|---|---|
| 04/11/2025 04/11/25 | Price Changed | $690,000 | -2.8% | $327 / Sq Ft |
| 04/11/2025 04/11/25 | Price Changed | $710,000 | +1.4% | $337 / Sq Ft |
| 03/14/2025 03/14/25 | For Sale | $700,000 | +18.6% | $332 / Sq Ft |
| 01/19/2024 01/19/24 | Sold | $590,000 | -5.6% | $280 / Sq Ft |
| 11/20/2023 11/20/23 | Pending | -- | -- | -- |
| 11/10/2023 11/10/23 | For Sale | $625,000 | -- | $297 / Sq Ft |
Deed History
| Date | Type | Sale Price | Title Company |
|---|---|---|---|
| Warranty Deed | $640,000 | Title Services Of The Valley | |
| Warranty Deed | $590,000 | Security Title Agency | |
| Warranty Deed | $151,759 | Security Title Agency | |
| Warranty Deed | $20,500 | Security Title Agency |
Mortgage History
| Date | Status | Loan Amount | Loan Type |
|---|---|---|---|
| Open | $416,000 | New Conventional | |
| Previous Owner | $476,000 | New Conventional | |
| Previous Owner | $80,850 | New Conventional | |
| Previous Owner | $5,000,000 | Purchase Money Mortgage |
Similar Homes in the area
Source: Arizona Regional Multiple Listing Service (ARMLS)
MLS Number: 6834020
APN: 308-03-790
- 5170 W Ivanhoe St
- 5192 W Harrison St
- 5185 W Del Rio St
- 740 N Bradley Dr
- 5215 W Del Rio St
- 5332 W Linda Ln
- 4779 W Tulsa St
- 5342 W Linda Ln
- 4820 W Shannon Ct
- 5381 W Del Rio St
- 4674 W Linda Ln
- 4670 W Linda Ln
- 851 N Pineview Dr Unit 1
- 4558 W Joshua Blvd
- 4581 W Oakland St
- 4573 W Ivanhoe St
- 4650 W Carla Vista Dr
- 4809 W Erie St
- 5670 W Linda Ln
- 4613 W Park Ave

