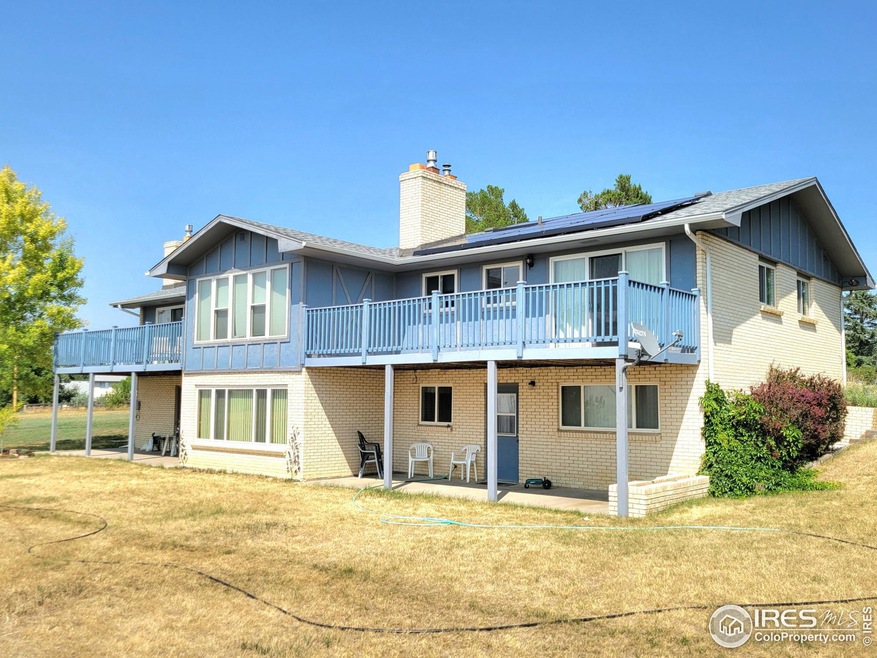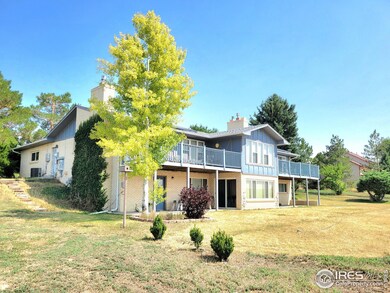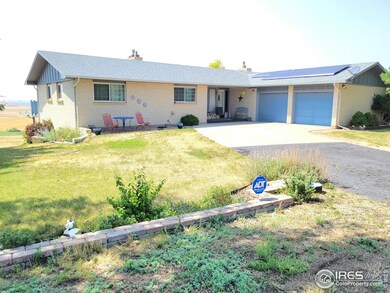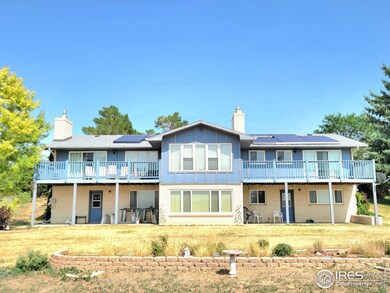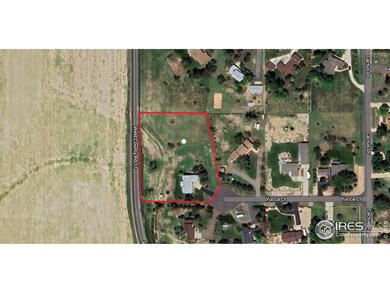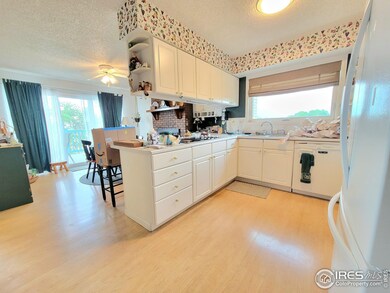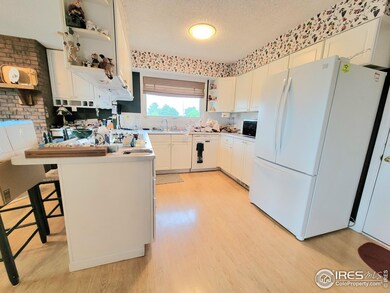
5031 Yucca Ct Johnstown, CO 80534
Highlights
- Parking available for a boat
- Panoramic View
- Multiple Fireplaces
- Horses Allowed On Property
- Deck
- Balcony
About This Home
As of November 2024Acreage property in Johnstown! Northmoor Acres 4 bed, 3 bath, finished walkout basement with Views Forever on just under 2 acres! One of the Best Views of all of the Front Range that you'll find anywhere. From Snowy Range to Pikes Peak! Ranch style home that is well built and ready for your personal touches. Easy access to I25, country feel while close to all of the new amenities that Johnstown is offering! This community allows for large outbuildings, allows horses and RV/Boat Storage. PLUS - right next door is the Highly Anticipated Bella Ridge Golf Course being built as we speak! Golf Cart Living at a fraction of the price! Do not miss this opportunity for a fantastic value.
Co-Listed By
Yellow Dog Group at NCRE
Northern Colorado Real Estate
Last Buyer's Agent
Non-IRES Agent
Non-IRES
Home Details
Home Type
- Single Family
Est. Annual Taxes
- $2,429
Year Built
- Built in 1975
Lot Details
- 1.88 Acre Lot
- Cul-De-Sac
- Partially Fenced Property
- Lot Has A Rolling Slope
Parking
- 2 Car Attached Garage
- Oversized Parking
- Parking available for a boat
Property Views
- Panoramic
- City
- Mountain
Home Design
- Wood Frame Construction
- Composition Roof
Interior Spaces
- 3,740 Sq Ft Home
- 1-Story Property
- Multiple Fireplaces
- Electric Fireplace
- Gas Fireplace
- Window Treatments
- Family Room
- Dining Room
- Carpet
Kitchen
- Eat-In Kitchen
- Electric Oven or Range
- Dishwasher
Bedrooms and Bathrooms
- 4 Bedrooms
- 3 Full Bathrooms
Laundry
- Dryer
- Washer
Basement
- Walk-Out Basement
- Basement Fills Entire Space Under The House
- Laundry in Basement
Outdoor Features
- Balcony
- Deck
- Patio
- Separate Outdoor Workshop
- Outdoor Storage
Schools
- Elwell Elementary School
- Johnstown Middle School
- Roosevelt High School
Utilities
- Central Air
- Baseboard Heating
- Septic System
Additional Features
- Near Farm
- Horses Allowed On Property
Community Details
- Property has a Home Owners Association
- Association fees include management
- Northmoor Acres Subdivision
Listing and Financial Details
- Assessor Parcel Number R4687986
Map
Home Values in the Area
Average Home Value in this Area
Property History
| Date | Event | Price | Change | Sq Ft Price |
|---|---|---|---|---|
| 11/19/2024 11/19/24 | Sold | $715,000 | -10.5% | $191 / Sq Ft |
| 07/25/2024 07/25/24 | For Sale | $799,000 | -- | $214 / Sq Ft |
Tax History
| Year | Tax Paid | Tax Assessment Tax Assessment Total Assessment is a certain percentage of the fair market value that is determined by local assessors to be the total taxable value of land and additions on the property. | Land | Improvement |
|---|---|---|---|---|
| 2024 | $2,429 | $44,220 | $16,070 | $28,150 |
| 2023 | $2,429 | $44,650 | $16,220 | $28,430 |
| 2022 | $2,935 | $40,870 | $12,180 | $28,690 |
| 2021 | $3,197 | $42,050 | $12,530 | $29,520 |
| 2020 | $2,902 | $39,950 | $8,970 | $30,980 |
| 2019 | $2,123 | $39,950 | $8,970 | $30,980 |
| 2018 | $1,986 | $37,850 | $7,660 | $30,190 |
| 2017 | $2,029 | $37,850 | $7,660 | $30,190 |
| 2016 | $1,442 | $29,720 | $7,320 | $22,400 |
| 2015 | $1,468 | $29,720 | $7,320 | $22,400 |
| 2014 | $1,233 | $19,050 | $4,690 | $14,360 |
Mortgage History
| Date | Status | Loan Amount | Loan Type |
|---|---|---|---|
| Open | $679,250 | New Conventional | |
| Closed | $679,250 | New Conventional | |
| Previous Owner | $937,500 | Reverse Mortgage Home Equity Conversion Mortgage | |
| Previous Owner | $892,500 | Reverse Mortgage Home Equity Conversion Mortgage | |
| Previous Owner | $498,000 | Reverse Mortgage Home Equity Conversion Mortgage | |
| Previous Owner | $125,000 | New Conventional | |
| Previous Owner | $23,950 | Credit Line Revolving | |
| Previous Owner | $414,735 | Unknown | |
| Previous Owner | $89,000 | Unknown | |
| Previous Owner | $72,500 | Unknown | |
| Previous Owner | $25,000 | Stand Alone Second |
Deed History
| Date | Type | Sale Price | Title Company |
|---|---|---|---|
| Warranty Deed | $715,000 | None Listed On Document | |
| Warranty Deed | $715,000 | None Listed On Document |
Similar Homes in Johnstown, CO
Source: IRES MLS
MLS Number: 1015149
APN: R4687986
- 3641 E County Road 56
- 5139 County Road 38
- 18619 Hill Lake Dr
- 3214 Timeless Trail
- ---- Tbd
- 4326 County Road 38
- 4283 Shirley Dr
- 18715 Wagon Trail
- 4107 Shirley Dr
- 4163 Shirley Dr
- 4235 Shirley Dr
- 4154 Amanda Dr
- 4155 Shirley Dr
- 4124 Shirley Dr
- 4139 Shirley Dr
- 350 Donna Ln
- 4267 Shirley Dr
- 4057 Amanda Dr
- 4315 Shirley Dr
- 4089 Amanda Dr
