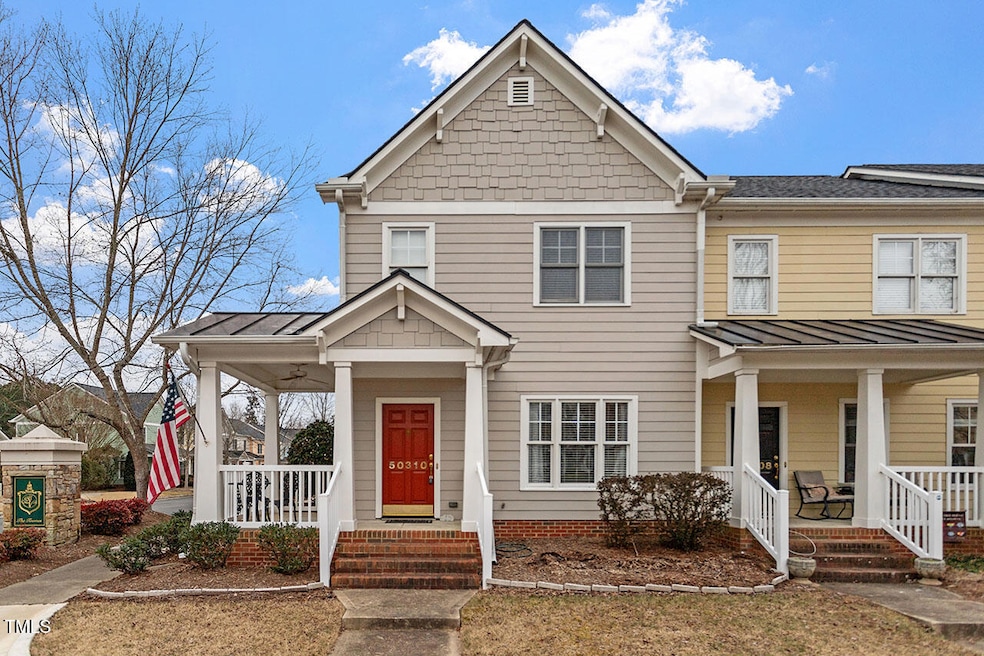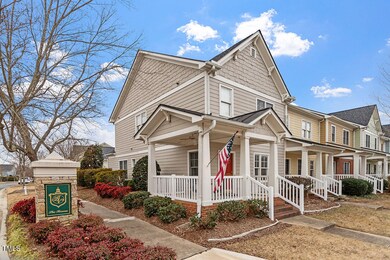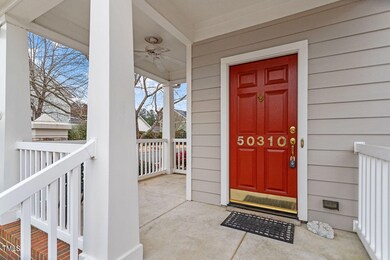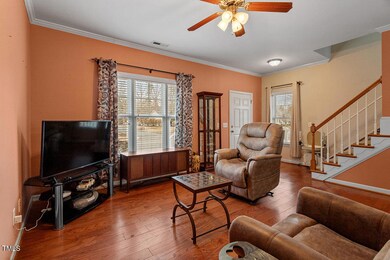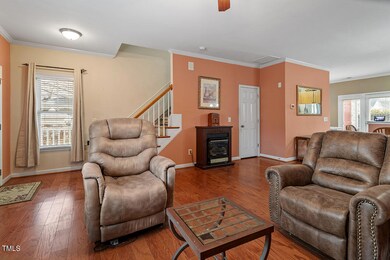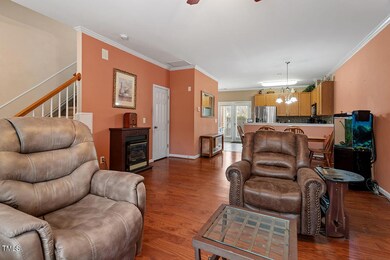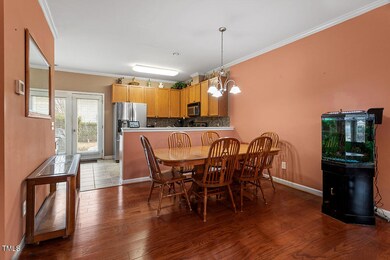
50310 Governors Dr Chapel Hill, NC 27517
Governors Village NeighborhoodHighlights
- Transitional Architecture
- Wood Flooring
- Community Pool
- North Chatham Elementary School Rated A-
- End Unit
- Tennis Courts
About This Home
As of March 2025This charming end-unit townhouse in Chapel Hill offers a classic layout with an open living room that flows seamlessly into the dining area and kitchen, perfect for everyday living. A spacious front porch adds to the home's curb appeal and provides a welcoming entrance. Hardwood floors and crown molding add a touch of elegance. Enjoy the convenience of being within walking distance to a grocery store and a variety of restaurants, and less than a 10-minute drive to UNC. This location provides easy access to downtown Chapel Hill, Duke University, RTP, and RDU Airport. Relax on the open patio in your own private fenced-in backyard. The home features a detached garage and ample street parking. Community amenities include a swimming pool, tennis courts, parks, scenic walking trails, basketball and volleyball courts, offering a resort-style living experience.
Townhouse Details
Home Type
- Townhome
Est. Annual Taxes
- $1,960
Year Built
- Built in 2004
Lot Details
- 2,875 Sq Ft Lot
- End Unit
- Vinyl Fence
- Back Yard Fenced
HOA Fees
Parking
- 1 Car Detached Garage
- Rear-Facing Garage
- Garage Door Opener
- Private Driveway
Home Design
- Transitional Architecture
- Slab Foundation
- Shingle Roof
Interior Spaces
- 1,438 Sq Ft Home
- 2-Story Property
- Ceiling Fan
- Gas Log Fireplace
- Entrance Foyer
- Family Room with Fireplace
- Dining Room
- Scuttle Attic Hole
Kitchen
- Eat-In Kitchen
- Free-Standing Electric Range
- Microwave
- Dishwasher
- Stainless Steel Appliances
- Laminate Countertops
- Disposal
Flooring
- Wood
- Carpet
- Ceramic Tile
Bedrooms and Bathrooms
- 2 Bedrooms
- Walk-In Closet
- Soaking Tub
- Walk-in Shower
Laundry
- Laundry in Hall
- Laundry on upper level
- Washer and Dryer
Accessible Home Design
- Accessible Kitchen
- Stairway
- Central Living Area
- Customized Wheelchair Accessible
- Stair Lift
- Accessible Approach with Ramp
- Accessible Entrance
Outdoor Features
- Covered patio or porch
Schools
- N Chatham Elementary School
- Margaret B Pollard Middle School
- Seaforth High School
Utilities
- Forced Air Heating and Cooling System
- Heating System Uses Natural Gas
- Water Heater
Listing and Financial Details
- Assessor Parcel Number 0080796
Community Details
Overview
- Association fees include ground maintenance, pest control
- Governors Village Poa, Phone Number (919) 564-9134
- The Townes At Governors Village Association
- Governors Village Townhomes Subdivision
- Pond Year Round
Recreation
- Tennis Courts
- Community Playground
- Community Pool
- Park
- Jogging Path
Map
Home Values in the Area
Average Home Value in this Area
Property History
| Date | Event | Price | Change | Sq Ft Price |
|---|---|---|---|---|
| 03/19/2025 03/19/25 | Sold | $390,000 | -2.5% | $271 / Sq Ft |
| 02/18/2025 02/18/25 | Pending | -- | -- | -- |
| 01/16/2025 01/16/25 | For Sale | $400,000 | -- | $278 / Sq Ft |
Tax History
| Year | Tax Paid | Tax Assessment Tax Assessment Total Assessment is a certain percentage of the fair market value that is determined by local assessors to be the total taxable value of land and additions on the property. | Land | Improvement |
|---|---|---|---|---|
| 2024 | $2,097 | $229,750 | $50,000 | $179,750 |
| 2023 | $2,097 | $229,750 | $50,000 | $179,750 |
| 2022 | $1,924 | $229,750 | $50,000 | $179,750 |
| 2021 | $1,901 | $229,750 | $50,000 | $179,750 |
| 2020 | $1,585 | $187,606 | $27,500 | $160,106 |
| 2019 | $1,585 | $187,606 | $27,500 | $160,106 |
| 2018 | $1,463 | $187,606 | $27,500 | $160,106 |
| 2017 | $1,463 | $187,606 | $27,500 | $160,106 |
| 2016 | $1,619 | $207,398 | $25,000 | $182,398 |
| 2015 | $1,594 | $207,398 | $25,000 | $182,398 |
| 2014 | $1,563 | $207,398 | $25,000 | $182,398 |
| 2013 | -- | $207,398 | $25,000 | $182,398 |
Mortgage History
| Date | Status | Loan Amount | Loan Type |
|---|---|---|---|
| Open | $50,000 | New Conventional | |
| Previous Owner | $149,600 | New Conventional | |
| Previous Owner | $87,448 | New Conventional | |
| Previous Owner | $86,700 | Unknown | |
| Previous Owner | $40,000 | New Conventional |
Deed History
| Date | Type | Sale Price | Title Company |
|---|---|---|---|
| Warranty Deed | $390,000 | None Listed On Document | |
| Quit Claim Deed | -- | None Listed On Document | |
| Quit Claim Deed | -- | None Listed On Document | |
| Warranty Deed | $197,500 | None Available |
Similar Homes in Chapel Hill, NC
Source: Doorify MLS
MLS Number: 10071167
APN: 80796
- 1010 Christopher Dr
- 30038 Village Park Dr
- 30079 Britt
- 30155 Pharr
- 10014 Hammock Bend
- 10001 Sandcreek Ct
- 73214 Burrington
- 12044 Iredell
- 1414 Whippoorwill Ln
- 71001 Everard
- 76501 Rice
- 76527 Rice
- 11467 Club Dr
- 55235 Broughton
- 38 Kingbird Ln
- 97302 Dobbs
- 98102 Drummond
- 11515 Mclean
- 1614 Clearwater Lake Rd
- 50211 Manly
